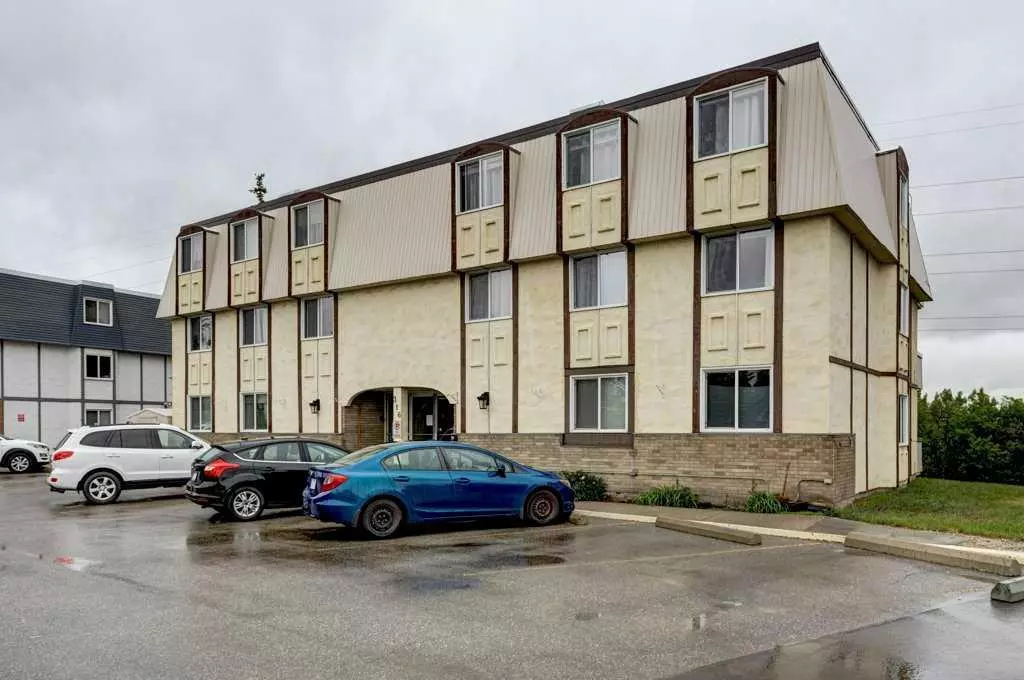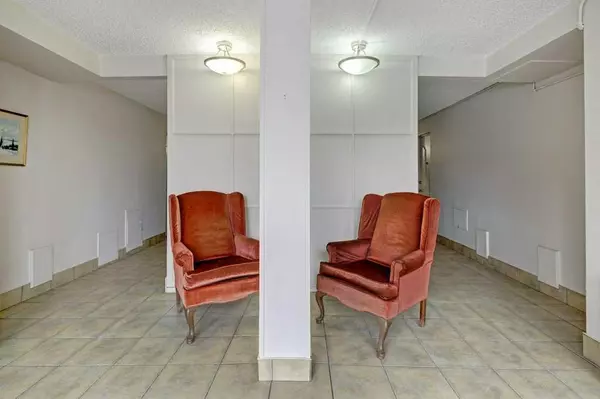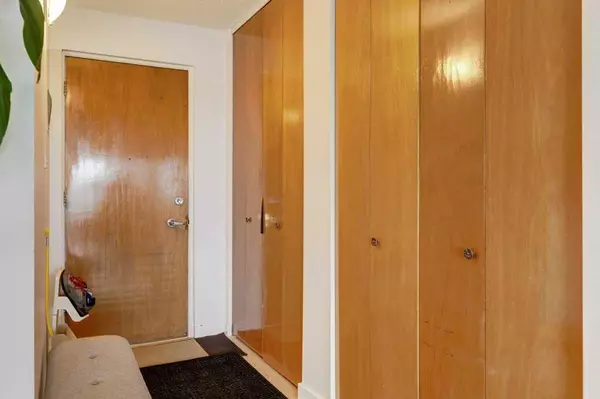$237,500
$229,900
3.3%For more information regarding the value of a property, please contact us for a free consultation.
316 Cedar CRES SW #302 Calgary, AB T3C 2Y8
2 Beds
1 Bath
785 SqFt
Key Details
Sold Price $237,500
Property Type Condo
Sub Type Apartment
Listing Status Sold
Purchase Type For Sale
Square Footage 785 sqft
Price per Sqft $302
Subdivision Spruce Cliff
MLS® Listing ID A2058979
Sold Date 08/09/23
Style Apartment
Bedrooms 2
Full Baths 1
Condo Fees $511/mo
Originating Board Calgary
Year Built 1965
Annual Tax Amount $1,347
Tax Year 2023
Property Description
Spectacular City View from Top Floor End Unit! Ideal for Investors and First-Time Home Buyers Don't miss out on this incredible opportunity to own your own home instead of renting. Presenting a meticulously maintained 2-bedroom unit situated on the ridge in Spruce Cliff, offering breathtaking views of the Bow River Valley and downtown skyline. Step into this gorgeous unit, enhanced with newer appliances, fresh paint throughout, laminate flooring, a tiled kitchen backsplash, and tub surround. The fully functional kitchen boasts ample cabinets and newer countertops, creating a delightful cooking space. Adjacent to the dining room, the inviting living room features floor-to-ceiling windows that fill the room with an abundance of natural light. Open the sliding door and step onto the 17' long balcony, where you can bask in the tranquility and soak in the panoramic views of the river and city. It's the perfect spot for enjoying the summer months. The master bedroom offers ample space, a large closet, and a window that brings in natural light. Additionally, there is a second bedroom that provides versatility, whether it be for guests, a home office, or a hobby space. The upgraded 4-piece bathroom is both stylish and functional. Situated in a quiet and well-managed building, this unit comes with convenient parking and a storage locker. The location is unbeatable, with proximity to Edworthy Park, Killarney Recreation Centre, Westbrook Mall, Transit, Library, and LRT. Plus, the building backs onto the Douglas Fir Trail, granting easy access to the Bow River Pathway. Commuting to downtown is a breeze. Don't hesitate to call today and book your showing! This exceptional opportunity won't last long.
Location
Province AB
County Calgary
Area Cal Zone W
Zoning M-C1
Direction NE
Rooms
Basement None
Interior
Interior Features No Animal Home, No Smoking Home
Heating Baseboard, Hot Water, Natural Gas
Cooling None
Flooring Laminate
Appliance Electric Stove, Refrigerator, Window Coverings
Laundry Common Area
Exterior
Garage Assigned, Plug-In, Stall
Garage Description Assigned, Plug-In, Stall
Community Features Golf, Park, Playground, Schools Nearby, Shopping Nearby
Amenities Available Golf Course, Park, Playground
Porch Balcony(s)
Exposure NE
Total Parking Spaces 1
Building
Story 3
Foundation Poured Concrete
Architectural Style Apartment
Level or Stories Single Level Unit
Structure Type Brick,Stucco
Others
HOA Fee Include Caretaker,Common Area Maintenance,Heat,Insurance,Maintenance Grounds,Reserve Fund Contributions
Restrictions Adult Living,Pet Restrictions or Board approval Required
Tax ID 83107981
Ownership Private
Pets Description Restrictions
Read Less
Want to know what your home might be worth? Contact us for a FREE valuation!

Our team is ready to help you sell your home for the highest possible price ASAP






