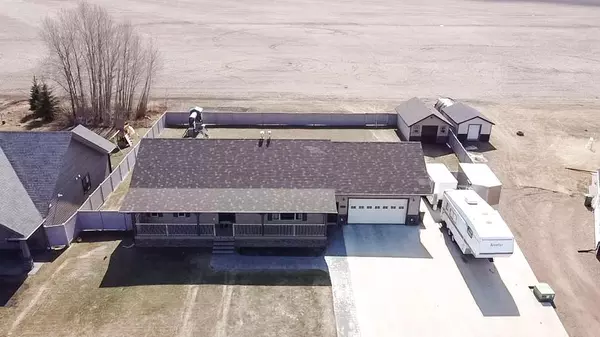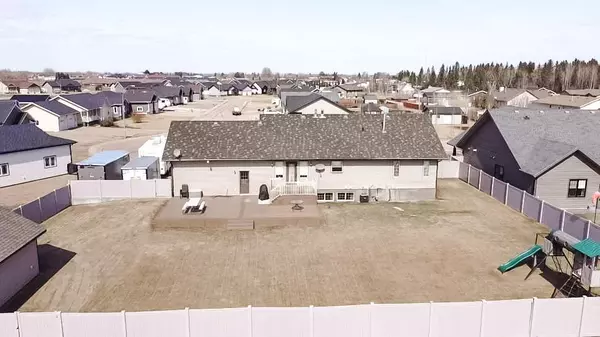$505,000
$525,000
3.8%For more information regarding the value of a property, please contact us for a free consultation.
10117 87 Ave La Crete, AB T0H2H0
4 Beds
3 Baths
1,440 SqFt
Key Details
Sold Price $505,000
Property Type Single Family Home
Sub Type Detached
Listing Status Sold
Purchase Type For Sale
Square Footage 1,440 sqft
Price per Sqft $350
MLS® Listing ID A2043025
Sold Date 08/07/23
Style Bungalow
Bedrooms 4
Full Baths 2
Half Baths 1
Originating Board Grande Prairie
Year Built 2008
Annual Tax Amount $4,200
Tax Year 2022
Lot Size 0.371 Acres
Acres 0.37
Property Sub-Type Detached
Property Description
Three words that matter in real estate, Location Location Location!! Take a look at this stunning home tucked into the far back corner of town, in a quiet up scale niebourhood! No expense has been spared on this property, which boasts features such as a full concrete driveway with stamped sidewalks, composite matinenece free decking on all the decks, vinyl fenced back yard, huge wired inulated shed, and much more! Coming into the home you will instantly feel at home in the spacious entrance, which is next to the living room that has hardwood floors, large windows, and a natural gas fireplace! The kitchn has recently updated high end appliances, including a natural gas stove that will all stay in the home for your enjoyment! The dining room has lots of room to host family gatherings, and has a patio door that leads out onto the huge two tiered deck that is hot tub ready! The home also has main floor laundry, a guest bedroom, as well as a master bedroom witth attached 4 piece ensuite. The basement consists of two more bedrooms, an oversized cold storage, full bathroom, and a large rumpus room area. Chimney is also installed so the basment is wood stove ready if you like the extra heat source in th winter. All the extras in this home, Central vac, central air, in floor heat, ect. Attached heated car garage is also fully finished and has a few built in closets for storage, and as mentioned there is a fully finished 16 by 20 shed that will come with the house for tons of extra storage room. Huge yard that is fully fenced, and there is a garden plot just outside the back fence. Lots of parking space on the concrete driveway for your camper, great curb appeal for the place, great niebourhood, come have a look today!
Location
Province AB
County Mackenzie County
Zoning HR1
Direction N
Rooms
Other Rooms 1
Basement Finished, Full
Interior
Interior Features Built-in Features, Central Vacuum, Chandelier, Closet Organizers, Kitchen Island, Laminate Counters, Open Floorplan, Pantry, See Remarks, Sump Pump(s), Vinyl Windows
Heating In Floor, Fireplace(s), Forced Air, Natural Gas
Cooling Central Air
Flooring Carpet, Hardwood, Linoleum
Fireplaces Number 1
Fireplaces Type Gas
Appliance Built-In Gas Range, Central Air Conditioner, Dishwasher, Electric Range, Microwave, Refrigerator, Washer/Dryer Stacked
Laundry Laundry Room, Main Level
Exterior
Parking Features Double Garage Attached, Off Street, Parking Pad, RV Access/Parking
Garage Spaces 2.0
Garage Description Double Garage Attached, Off Street, Parking Pad, RV Access/Parking
Fence Fenced
Community Features Airport/Runway, Park, Playground, Schools Nearby, Shopping Nearby, Sidewalks, Street Lights
Roof Type Asphalt Shingle
Porch Deck, Front Porch, Patio
Lot Frontage 114.84
Exposure N
Total Parking Spaces 10
Building
Lot Description Back Lane, Back Yard, Backs on to Park/Green Space, City Lot, Lawn, No Neighbours Behind, Landscaped, Street Lighting, Yard Lights, Pie Shaped Lot
Building Description Concrete,ICFs (Insulated Concrete Forms),Manufactured Floor Joist,Vinyl Siding,Wood Frame, 16 by 20 insulated, wired shed, finished inside with mesa panel
Foundation ICF Block
Architectural Style Bungalow
Level or Stories One
Structure Type Concrete,ICFs (Insulated Concrete Forms),Manufactured Floor Joist,Vinyl Siding,Wood Frame
Others
Restrictions None Known,Underground Utility Right of Way
Tax ID 76056380
Ownership Private
Read Less
Want to know what your home might be worth? Contact us for a FREE valuation!

Our team is ready to help you sell your home for the highest possible price ASAP





