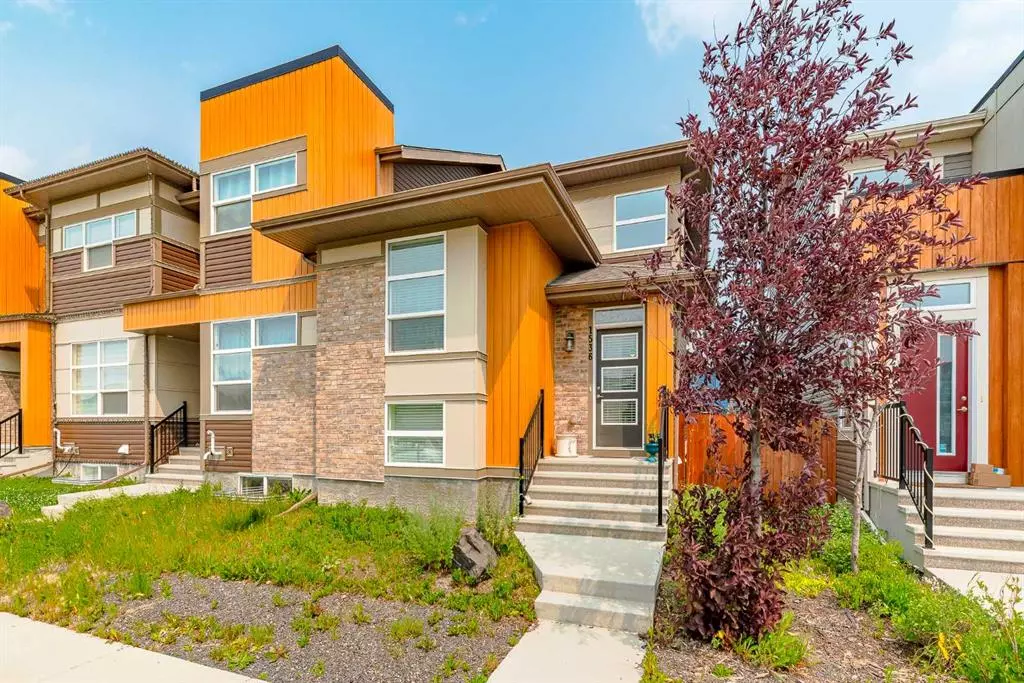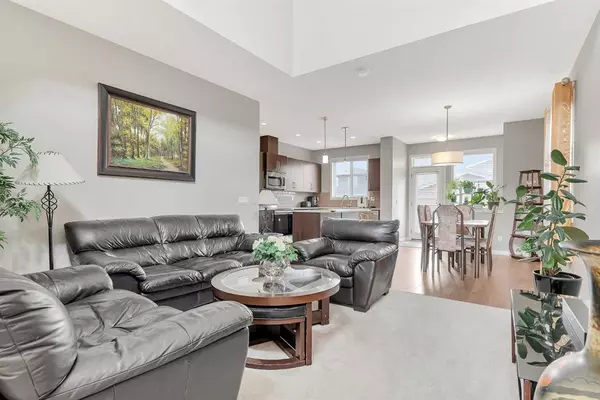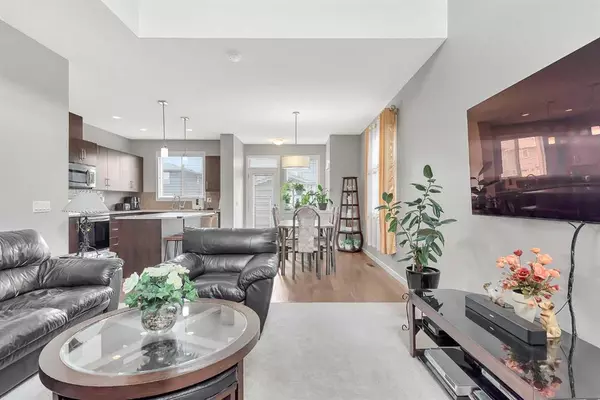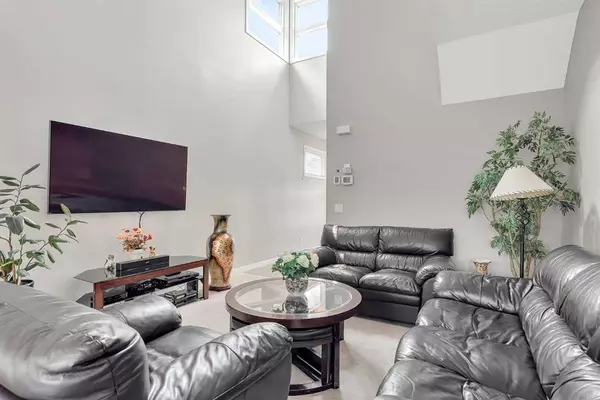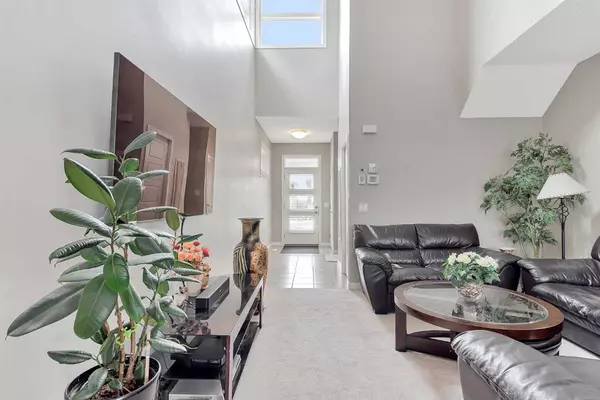$530,000
$529,999
For more information regarding the value of a property, please contact us for a free consultation.
1536 Cornerstone BLVD NE Calgary, AB T3N 1H3
3 Beds
3 Baths
1,315 SqFt
Key Details
Sold Price $530,000
Property Type Townhouse
Sub Type Row/Townhouse
Listing Status Sold
Purchase Type For Sale
Square Footage 1,315 sqft
Price per Sqft $403
Subdivision Cornerstone
MLS® Listing ID A2065993
Sold Date 08/04/23
Style 4 Level Split
Bedrooms 3
Full Baths 3
HOA Fees $4/ann
HOA Y/N 1
Originating Board Calgary
Year Built 2016
Annual Tax Amount $2,842
Tax Year 2023
Lot Size 2,787 Sqft
Acres 0.06
Property Description
Introducing a Remarkable Townhome in the Coveted Cornerstone Community – No Condo Fees! Spanning four levels, this end unit boasts an impressive 1900 sq ft of meticulously designed living space, featuring 3 bedrooms, 3 full baths, and a Double Detached Garage. The main floor greets you with an inviting open concept layout, highlighted by a bright and spacious living room seamlessly connected to a generous dining area. The modern kitchen, adorned with quartz countertops, elegant dark wood cabinetry, and stainless-steel appliances, is centered around a practical kitchen island and is complemented by a convenient walk-in pantry. As you ascend the stairs, you'll discover two well-proportioned bedrooms, including the primary bedroom, a luxurious retreat complete with a 5-piece ensuite and a spacious walk-in closet. The fully developed basement adds versatility to the home, providing a third bedroom, a 3-piece bath, and an additional family/rec room complete with a wet bar, offering ample space for entertainment and relaxation. Outside, the private backyard with large deck is perfect for outdoor gatherings and enjoying the summer days. The double detached garage accommodates two vehicles comfortably and offers extra storage capacity. Located in an exceptional location, this property offers easy access to schools, parks, playgrounds, restaurants, and shopping, providing the perfect balance between work and play. This exceptional family home is waiting for you! Don't miss out on the chance to make this beautiful property your own and book your private viewing today!
Location
Province AB
County Calgary
Area Cal Zone Ne
Zoning R-Gm
Direction W
Rooms
Basement Finished, Full
Interior
Interior Features Bar, Double Vanity, Kitchen Island, Pantry, Walk-In Closet(s)
Heating Forced Air
Cooling None
Flooring Carpet, Laminate, Tile
Appliance Dishwasher, Dryer, Electric Stove, Microwave Hood Fan, Refrigerator, Washer
Laundry Upper Level
Exterior
Garage Double Garage Detached
Garage Spaces 2.0
Garage Description Double Garage Detached
Fence Fenced
Community Features Playground, Schools Nearby, Shopping Nearby, Sidewalks, Street Lights
Amenities Available Other
Roof Type Asphalt Shingle
Porch Deck
Lot Frontage 24.94
Exposure W
Total Parking Spaces 2
Building
Lot Description Rectangular Lot
Foundation Poured Concrete
Architectural Style 4 Level Split
Level or Stories 4 Level Split
Structure Type Brick,Vinyl Siding,Wood Frame
Others
Restrictions Restrictive Covenant
Tax ID 82709374
Ownership Private
Read Less
Want to know what your home might be worth? Contact us for a FREE valuation!

Our team is ready to help you sell your home for the highest possible price ASAP


