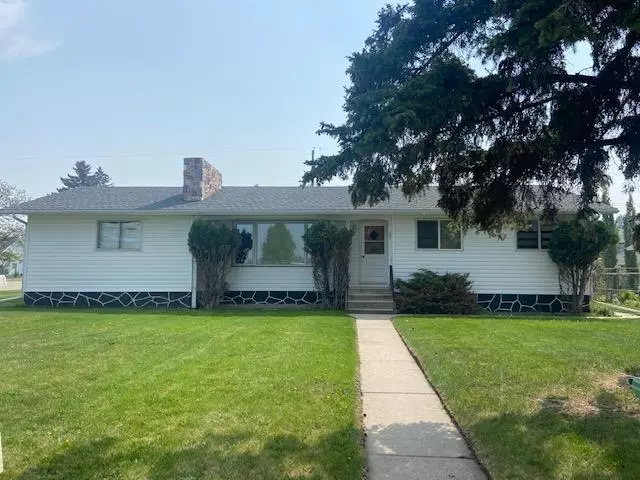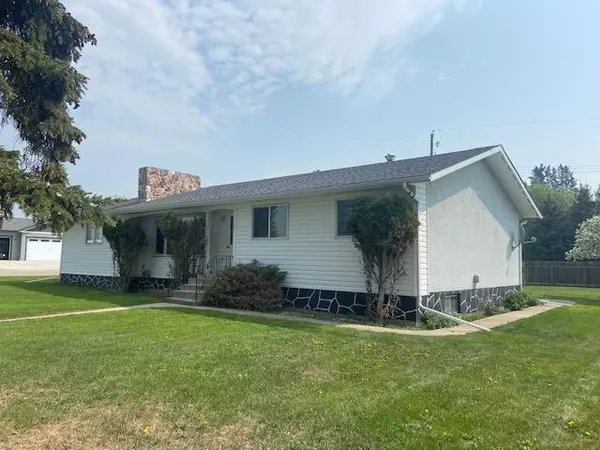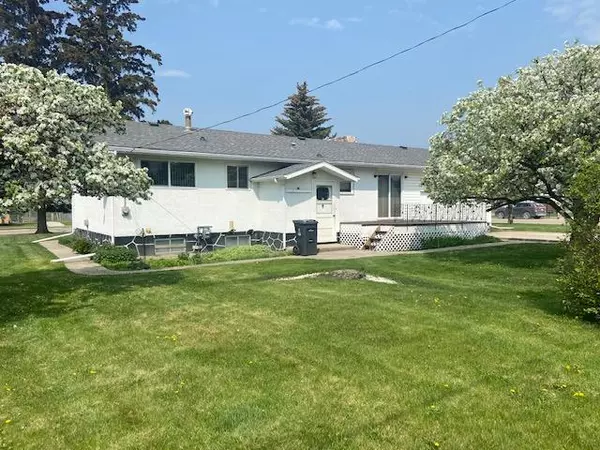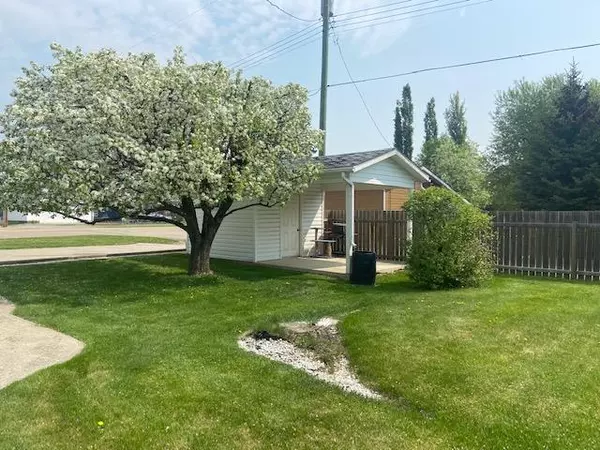$260,000
$270,000
3.7%For more information regarding the value of a property, please contact us for a free consultation.
5335 54 ST Rocky Mountain House, AB T4T 1H1
4 Beds
2 Baths
1,184 SqFt
Key Details
Sold Price $260,000
Property Type Single Family Home
Sub Type Detached
Listing Status Sold
Purchase Type For Sale
Square Footage 1,184 sqft
Price per Sqft $219
Subdivision Rocky Mtn House
MLS® Listing ID A2051023
Sold Date 08/04/23
Style Bungalow
Bedrooms 4
Full Baths 1
Half Baths 1
Originating Board Central Alberta
Year Built 1970
Annual Tax Amount $2,915
Tax Year 2022
Lot Size 10,163 Sqft
Acres 0.23
Property Description
Located in the central school district of Rocky Mountain House on an large lot is a mature bungalow. Loved and cared for is now waiting for a few new upgrades , add your personal touch and make it your own. Kitchen appliances are just like new, the built in dishwasher and stove have never been used . Stone faced wood burning fireplace in the living room to enjoy throughout the winter will cozy up the home. Three bedrooms and two bathrooms ( main bathroom has been completely renovated ) plus one bedroom, large family room and ruffed in bathroom, laundry, utilities room in the basement adds to extra living space. Patio doors lead from the dinning area to the back deck for your outdoor living space and BBQ gatherings. 20x28 attached garage, 10x10 garden shed with a covered deck for your garden tools and extra storage.
Location
Province AB
County Clearwater County
Zoning RL Low Density Residentia
Direction W
Rooms
Basement Finished, Full
Interior
Interior Features Bar
Heating Fireplace(s), Forced Air
Cooling None
Flooring Carpet, Laminate, Tile, Vinyl
Fireplaces Number 1
Fireplaces Type Wood Burning
Appliance Dishwasher, Electric Oven, Garage Control(s), Microwave, Refrigerator, Washer/Dryer
Laundry In Basement
Exterior
Parking Features Single Garage Attached
Garage Spaces 1.0
Garage Description Single Garage Attached
Fence Partial
Community Features Schools Nearby, Shopping Nearby, Sidewalks
Roof Type Asphalt Shingle
Porch Deck
Lot Frontage 83.3
Total Parking Spaces 1
Building
Lot Description Back Lane, Few Trees, Landscaped
Foundation Poured Concrete
Architectural Style Bungalow
Level or Stories One
Structure Type Vinyl Siding
Others
Restrictions None Known
Tax ID 56873108
Ownership Estate Trust
Read Less
Want to know what your home might be worth? Contact us for a FREE valuation!

Our team is ready to help you sell your home for the highest possible price ASAP






