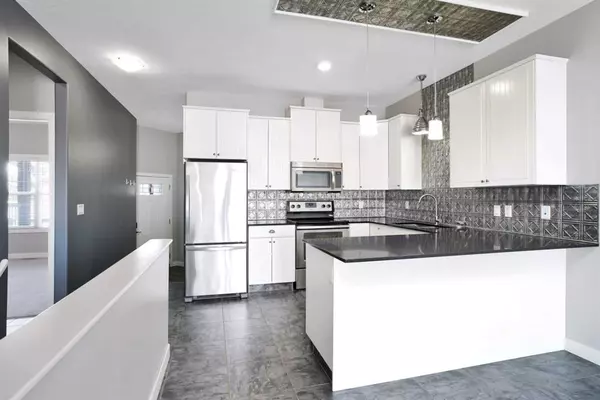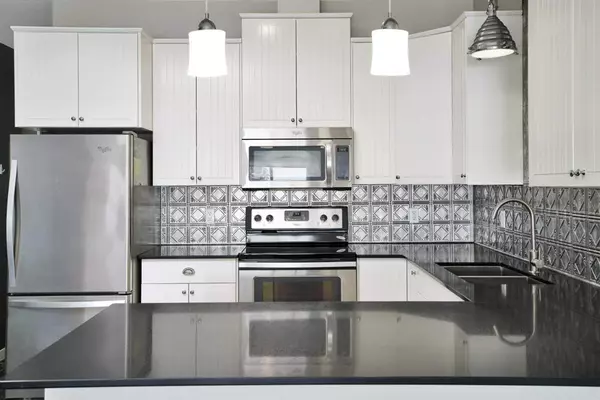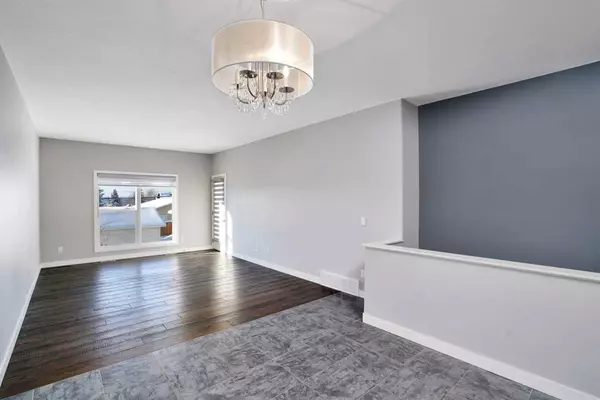$278,000
$289,000
3.8%For more information regarding the value of a property, please contact us for a free consultation.
5126 52 ST #B Rocky Mountain House, AB T4T 0B6
3 Beds
2 Baths
1,095 SqFt
Key Details
Sold Price $278,000
Property Type Townhouse
Sub Type Row/Townhouse
Listing Status Sold
Purchase Type For Sale
Square Footage 1,095 sqft
Price per Sqft $253
Subdivision Rocky Mtn House
MLS® Listing ID A2064864
Sold Date 08/03/23
Style Bungalow
Bedrooms 3
Full Baths 2
Originating Board Central Alberta
Year Built 2015
Annual Tax Amount $3,241
Tax Year 2022
Lot Size 3,047 Sqft
Acres 0.07
Property Description
Visit REALTOR website for additional information. Whether you’re starting out, downsizing, or investing, this home just works! Highlights
include a 2 up / 1 down (plus a den) bungalow floor plan, neutral / contemporary decor, quartz counters, stainless appliances, & a
heated garage! A walkout basement makes the lower level bright & usable, while the in-floor heat keeps it comfortable all year! Vinyl
fencing, a private yard, and a convenient location! Very attractive & well kept! Easy to live in, easy to keep!
Location
Province AB
County Clearwater County
Zoning RM
Direction E
Rooms
Basement Finished, Full
Interior
Interior Features Breakfast Bar, Chandelier, No Animal Home, No Smoking Home, Open Floorplan, Separate Entrance
Heating Forced Air
Cooling None
Flooring Carpet, Ceramic Tile, Hardwood, Vinyl
Appliance Dishwasher, Electric Range, Microwave Hood Fan, Refrigerator, Washer/Dryer, Window Coverings
Laundry Main Level
Exterior
Parking Features Single Garage Attached
Garage Spaces 1.0
Garage Description Single Garage Attached
Fence Fenced
Community Features Park, Playground, Pool, Schools Nearby, Shopping Nearby, Sidewalks, Street Lights
Roof Type Asphalt Shingle
Porch Deck, Front Porch, Patio
Lot Frontage 25.0
Exposure E
Total Parking Spaces 3
Building
Lot Description Back Lane, Back Yard, City Lot, Front Yard, Lawn, Gentle Sloping, Interior Lot, Landscaped, Standard Shaped Lot, Street Lighting, Private, Rectangular Lot
Foundation Poured Concrete
Architectural Style Bungalow
Level or Stories One
Structure Type Composite Siding,Stone
Others
Restrictions None Known
Tax ID 77790951
Ownership Private
Read Less
Want to know what your home might be worth? Contact us for a FREE valuation!

Our team is ready to help you sell your home for the highest possible price ASAP






