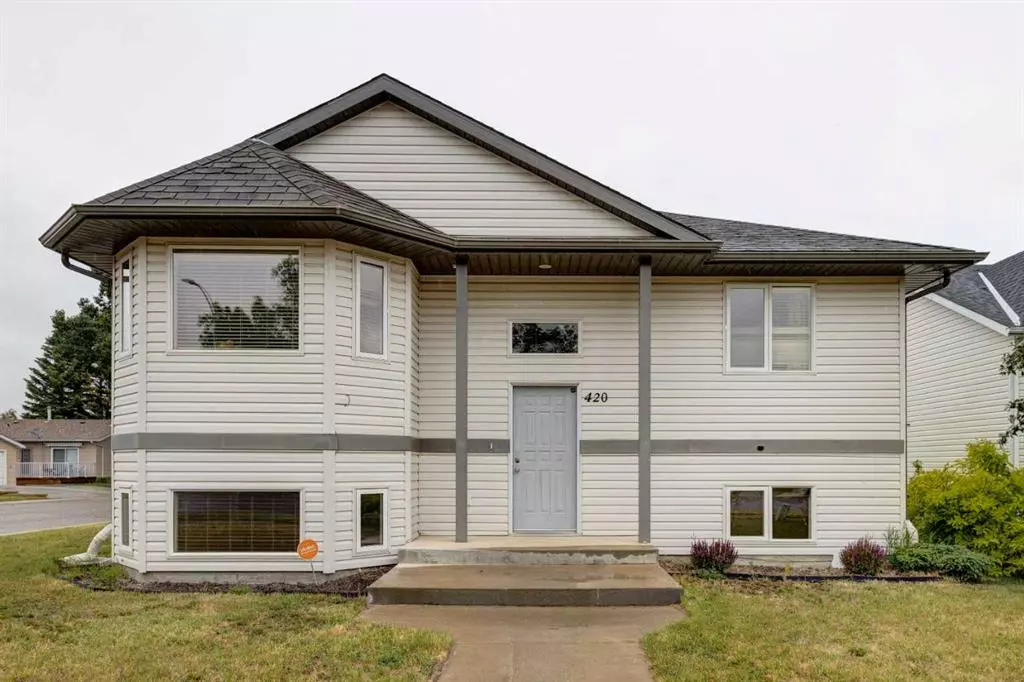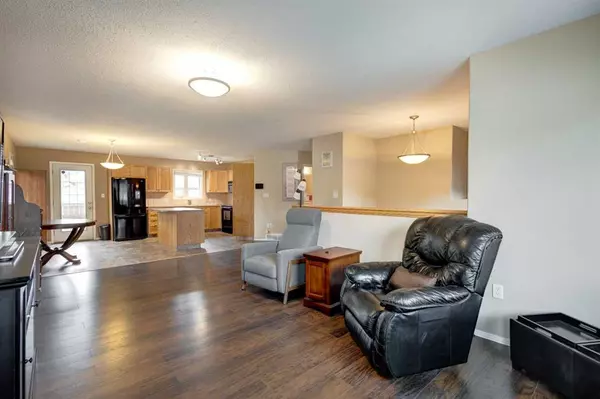$310,000
$335,000
7.5%For more information regarding the value of a property, please contact us for a free consultation.
420 Cottonwood DR Vulcan, AB T0L 2B0
4 Beds
2 Baths
1,076 SqFt
Key Details
Sold Price $310,000
Property Type Single Family Home
Sub Type Detached
Listing Status Sold
Purchase Type For Sale
Square Footage 1,076 sqft
Price per Sqft $288
MLS® Listing ID A2059826
Sold Date 08/02/23
Style Bi-Level
Bedrooms 4
Full Baths 2
Originating Board Calgary
Year Built 2005
Annual Tax Amount $3,427
Tax Year 2023
Lot Size 5,664 Sqft
Acres 0.13
Property Sub-Type Detached
Property Description
The bi-level house is situated on a corner lot in the charming Town of Vulcan. As you enter the house, you step up into the main level, where you are greeted by the inviting living room, dining room, and kitchen area. The open floor plan allows for easy interaction and a seamless flow between these spaces, making it ideal for entertaining guests or spending quality time with family. The large windows throughout the main level bring in plenty of natural light, creating a bright and welcoming atmosphere. The kitchen is well-equipped and designed for both functionality and style. It offers all appliances, ample counter space and island, and storage cabinets, making it convenient for preparing meals and hosting gatherings. The adjacent dining room provides a dedicated space for enjoying meals with loved ones. On the main level, there are two bedrooms, providing comfortable accommodation for the occupants. These bedrooms can be used as bedrooms for family members, a home office, or a guest room. The main bathroom on this level features a luxurious jetted tub and a separate shower, allowing for a relaxing and refreshing bathing experience. Heading downstairs to the lower level, you'll find two additional bedrooms, perfect for family members or guests seeking privacy. The basement also includes a family room, providing an additional area for relaxation, entertainment, or recreational activities. A three-piece bathroom in the basement ensures convenience and comfort for the lower level occupants. The house offers ample storage space, with a dedicated storage room in the basement to keep belongings organized. Additionally, a utility room is available in the basement to house the necessary equipment and utilities of the house. Outside, the property features a detached single car garage, providing secure parking for your vehicle and additional storage space for tools or other belongings. The corner lot location adds an extra element of privacy and spaciousness, enhancing the overall appeal of the property. In summary, this bi-level home offers a well-designed layout with two bedrooms on the main level, a beautiful open floor plan, a main bathroom with a jetted tub and separate shower, and additional bedrooms, a family room, storage room, and utility room in the lower level. With its detached single car garage and corner lot location, it provides a comfortable and convenient living space in a desirable neighbourhood.
Location
Province AB
County Vulcan County
Zoning R-1
Direction S
Rooms
Basement Finished, Full
Interior
Interior Features Kitchen Island
Heating Forced Air, Natural Gas
Cooling Central Air
Flooring Carpet, Laminate, Linoleum
Appliance Dishwasher, Dryer, Electric Stove, Microwave Hood Fan, Refrigerator, Washer
Laundry In Basement
Exterior
Parking Features Driveway, Garage Door Opener, Single Garage Detached
Garage Spaces 1.0
Garage Description Driveway, Garage Door Opener, Single Garage Detached
Fence None
Community Features Schools Nearby
Roof Type Asphalt Shingle
Porch Deck
Lot Frontage 54.75
Total Parking Spaces 2
Building
Lot Description Back Yard, Corner Lot, Front Yard, Lawn, Landscaped, Rectangular Lot
Foundation Poured Concrete
Architectural Style Bi-Level
Level or Stories Bi-Level
Structure Type Vinyl Siding,Wood Frame
Others
Restrictions None Known
Tax ID 57434615
Ownership Estate Trust
Read Less
Want to know what your home might be worth? Contact us for a FREE valuation!

Our team is ready to help you sell your home for the highest possible price ASAP





