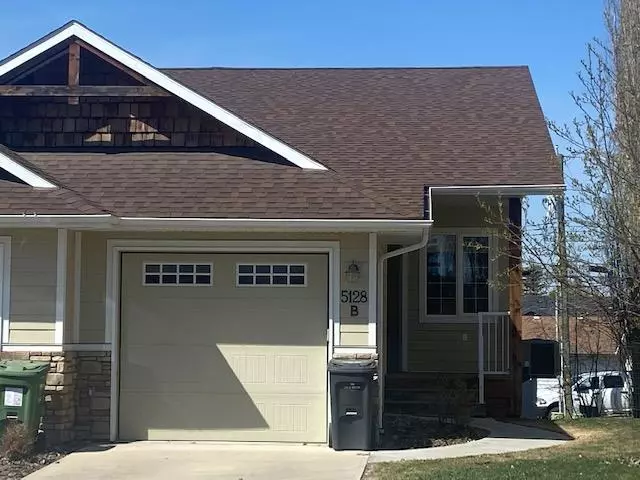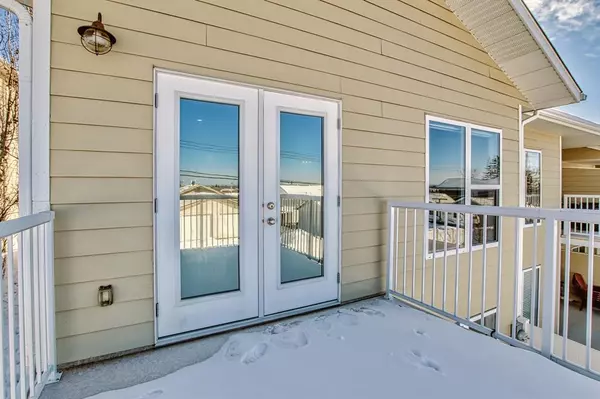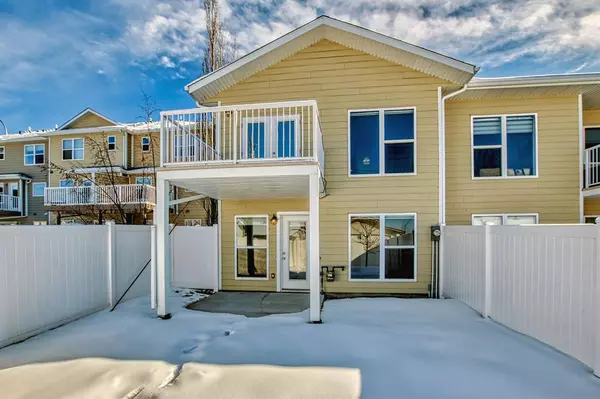$247,000
$270,000
8.5%For more information regarding the value of a property, please contact us for a free consultation.
5128 B 52 Street Close Rocky Mountain House, AB T4t 2A4
2 Beds
2 Baths
1,549 SqFt
Key Details
Sold Price $247,000
Property Type Townhouse
Sub Type Row/Townhouse
Listing Status Sold
Purchase Type For Sale
Square Footage 1,549 sqft
Price per Sqft $159
Subdivision Rocky Mtn House
MLS® Listing ID A2031971
Sold Date 08/02/23
Style Bungalow,Side by Side
Bedrooms 2
Full Baths 2
Originating Board Central Alberta
Year Built 2014
Annual Tax Amount $2,926
Tax Year 2022
Lot Size 3,050 Sqft
Acres 0.07
Property Description
Looking to simplify your live and enjoy all the amenities that the town of Rocky Mountain House has to offer with step away from the great outdoors of the west country than this 2 bedroom, 2 bathroom town home will be an easy decision to make. Extend your outdoor living space through the walkout basement under a covered patio for relaxing or entertaining in the back yard. Maintenance free fenced encloses the yard and will keep children and fur babies safe while playing outside. A choice of a second outdoor space leading from the dinning area onto a balcony that will keep you hypnotized with a breath taking every changing view of the Mountains. The locations is central with access to hospital, shopping, recreation center, schools and parks all in quick walking distance. Well thought out floor plan with a spacious open kitchen/living room, office/den, extra storage, main floor laundry, and the convenience of a attached garage, plus a landscaped front yard is ready to welcome you home. This town home is a end unit. South side of the unit can also be sold to expand your investment.
Location
Province AB
County Clearwater County
Zoning R2
Direction E
Rooms
Basement Finished, Walk-Out To Grade
Interior
Interior Features Closet Organizers, High Ceilings, Laminate Counters, Track Lighting, Walk-In Closet(s)
Heating Forced Air
Cooling Central Air
Flooring Carpet, Ceramic Tile, Laminate
Appliance Central Air Conditioner, Dishwasher, Dryer, Electric Stove, Garage Control(s), Microwave Hood Fan, Stove(s), Washer
Laundry Main Level
Exterior
Parking Features Single Garage Attached
Garage Spaces 1.0
Garage Description Single Garage Attached
Fence Fenced
Community Features Park, Playground, Schools Nearby, Shopping Nearby, Tennis Court(s)
Roof Type Asphalt Shingle
Porch Balcony(s), See Remarks
Lot Frontage 25.0
Exposure E
Total Parking Spaces 2
Building
Lot Description Back Yard, Landscaped, Views
Foundation Poured Concrete
Architectural Style Bungalow, Side by Side
Level or Stories One
Structure Type Vinyl Siding
Others
Restrictions None Known
Tax ID 77789991
Ownership Private
Read Less
Want to know what your home might be worth? Contact us for a FREE valuation!

Our team is ready to help you sell your home for the highest possible price ASAP






