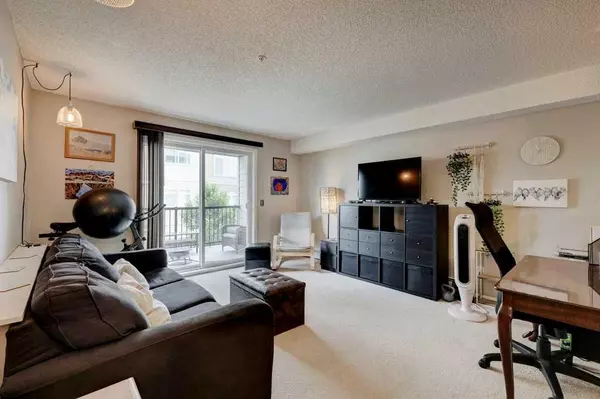$225,000
$229,000
1.7%For more information regarding the value of a property, please contact us for a free consultation.
304 Mackenzie WAY SW #8327 Airdrie, AB T4B 3H8
2 Beds
1 Bath
841 SqFt
Key Details
Sold Price $225,000
Property Type Condo
Sub Type Apartment
Listing Status Sold
Purchase Type For Sale
Square Footage 841 sqft
Price per Sqft $267
Subdivision Luxstone
MLS® Listing ID A2065124
Sold Date 08/01/23
Style Apartment
Bedrooms 2
Full Baths 1
Condo Fees $667/mo
Originating Board Calgary
Year Built 2005
Annual Tax Amount $1,125
Tax Year 2023
Lot Size 904 Sqft
Acres 0.02
Property Description
Beautiful 2 Bedroom 1 Bath Condo on the North side of Complex that is Shaded and enjoyable all year round! Amazing Open Floor plan with Large Living Room and Dining Room off the Kitchen with Sit Up Island Bar. All the Amenities you'll want and need include Titled Underground Parking by Parkade Entrance (#3), Insuite Laundry with Cabinetry in the Storage Room and the Kitchen has loads of Counter space and Cabinetry which encase the Above the Range Microwave, Fridge, Electric Stove and Dishwasher. The Bedrooms are a Great Size and the Full 4 Piece Bathroom is spacious and Ready to relax in or get ready for work. This Complex is tucked away by a Scenic Pond and Walking Paths leading to Shops, Restaurants, and more! There is Guest/Visitor Parking on the South side of Building next to Recycling and Underground Heated Parkade Entrance. There are convenient Ramps making this Complex Handicap accessible to get around. The home is Move in Ready and waiting for new Owners. Call your Favorite Realtor to view today!
Location
Province AB
County Airdrie
Zoning DC-7
Direction SE
Rooms
Basement None
Interior
Interior Features Ceiling Fan(s), No Animal Home, Open Floorplan, See Remarks, Storage, Vinyl Windows
Heating Baseboard, Hot Water, Natural Gas
Cooling None
Flooring Carpet, Linoleum
Appliance Dishwasher, Dryer, Electric Stove, Microwave Hood Fan, Refrigerator, Washer, Window Coverings
Laundry In Unit, Laundry Room
Exterior
Garage Enclosed, Garage Door Opener, Secured, Titled, Underground
Garage Description Enclosed, Garage Door Opener, Secured, Titled, Underground
Community Features Golf, Park, Playground, Schools Nearby, Shopping Nearby, Sidewalks
Amenities Available Elevator(s), Other, Parking, Secured Parking, Visitor Parking
Roof Type Asphalt Shingle
Porch Balcony(s)
Exposure N
Total Parking Spaces 1
Building
Story 4
Foundation Poured Concrete
Architectural Style Apartment
Level or Stories Single Level Unit
Structure Type Stone,Vinyl Siding,Wood Frame
Others
HOA Fee Include Common Area Maintenance,Electricity,Heat,Parking,Professional Management,Reserve Fund Contributions,See Remarks,Sewer,Snow Removal
Restrictions Pet Restrictions or Board approval Required,See Remarks
Tax ID 84569148
Ownership Private
Pets Description Restrictions, Cats OK
Read Less
Want to know what your home might be worth? Contact us for a FREE valuation!

Our team is ready to help you sell your home for the highest possible price ASAP






