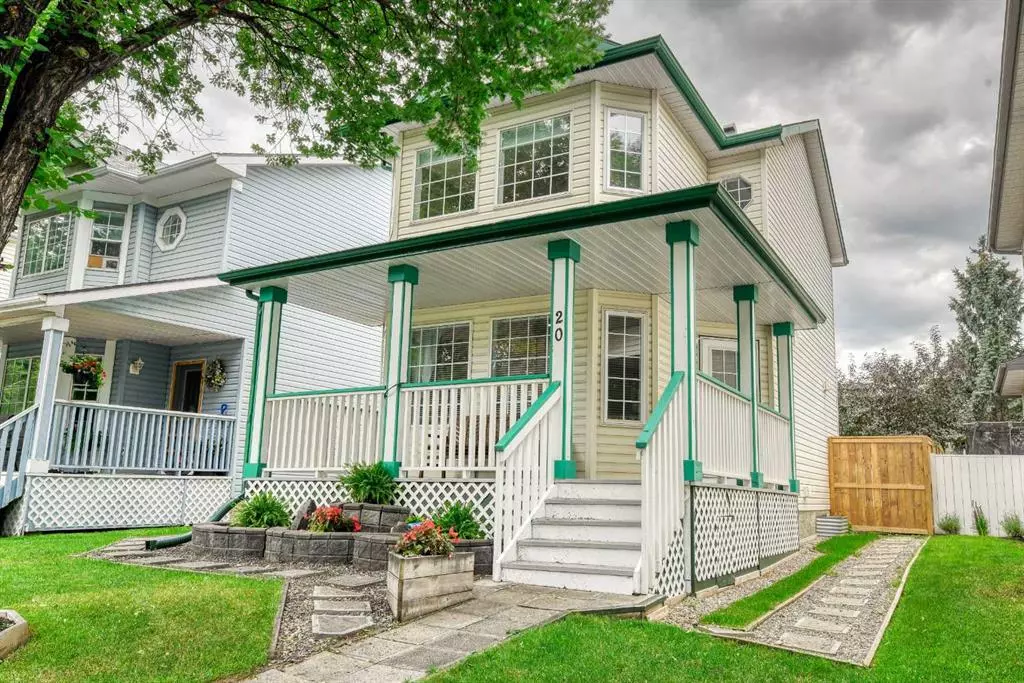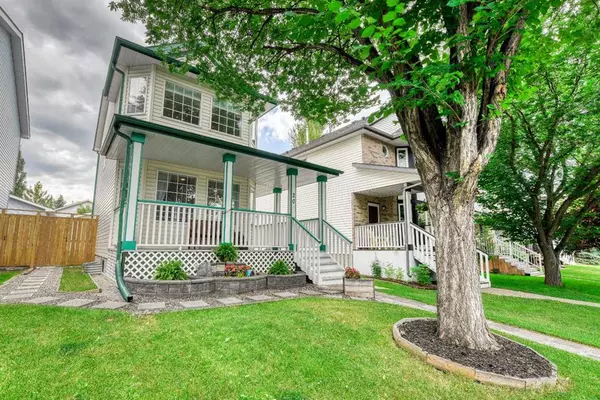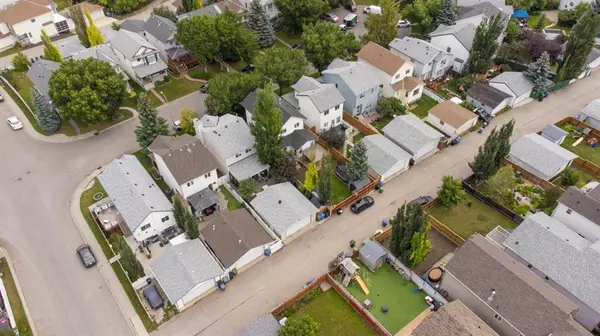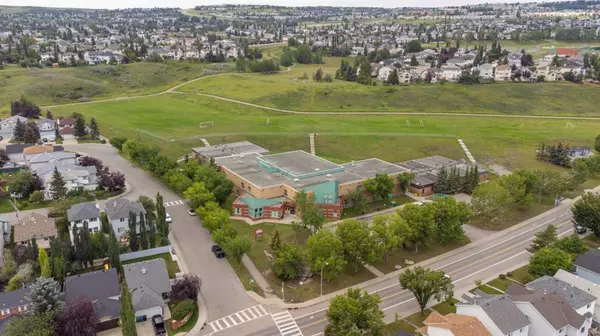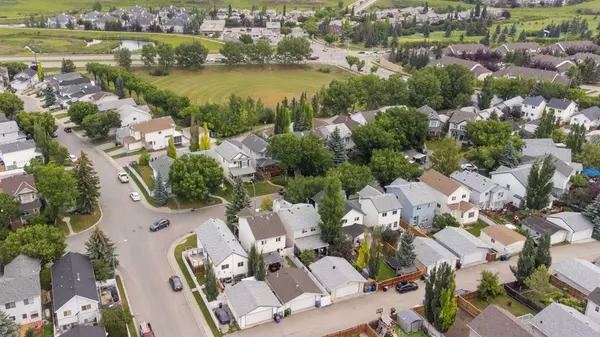$520,000
$509,900
2.0%For more information regarding the value of a property, please contact us for a free consultation.
20 Hidden Spring PL NW Calgary, AB T3A 5H6
4 Beds
4 Baths
1,094 SqFt
Key Details
Sold Price $520,000
Property Type Single Family Home
Sub Type Detached
Listing Status Sold
Purchase Type For Sale
Square Footage 1,094 sqft
Price per Sqft $475
Subdivision Hidden Valley
MLS® Listing ID A2066285
Sold Date 08/01/23
Style 2 Storey
Bedrooms 4
Full Baths 3
Half Baths 1
Originating Board Calgary
Year Built 1994
Annual Tax Amount $2,687
Tax Year 2023
Lot Size 3,444 Sqft
Acres 0.08
Property Description
Open House Canceled C/S Very nice well Loved home! A welcoming front veranda leads you into a Bright Open Main floor with a very functional spacious floor plan. A big living room and Family sized dining room and upgraded kitchen including newer dishwasher, and counter tops. Garden door leads to a large back deck and landscaped back yard. Up the stairs to 3 good sized bedrooms, The primary is Big and bright with a walk-in closet and 3 piece en-suite, there is also an additional Full bath. The main floor has a powder room. The lower level is fully finished with a 4 piece bath and Mother-in-law suite (illegal) with kitchenette. This lovely home is located in a quiet Cul-de-sac 1/2 a block from school and play ground. There is shopping, Movie theatre, good restaurants, public transportation all close by. The shingles were replaced about 1 year ago, The High efficiency furnace is Newer, backyard fence is newer. There is an oversized double garage on a paved back-lane. Easy access to Bedlington Trail and Stoney Trail. This House CHECKS ALL THE BOXES!! Call your favorite Realtor right away. Due to overwhelming interest sellers have stated they will wait until Sunday 2 PM to review offers, but do reserve the right to accept an offer prior to this time.
Location
Province AB
County Calgary
Area Cal Zone N
Zoning R-C1N
Direction N
Rooms
Basement Finished, Full
Interior
Interior Features No Smoking Home, See Remarks, Vinyl Windows
Heating High Efficiency, Forced Air, Natural Gas
Cooling None
Flooring Carpet, Laminate
Appliance Built-In Range, Dryer, Electric Stove, Microwave Hood Fan, Range Hood, Refrigerator, Washer, Window Coverings
Laundry In Basement
Exterior
Garage Double Garage Detached, Oversized
Garage Spaces 2.0
Garage Description Double Garage Detached, Oversized
Fence Fenced
Community Features Park, Playground, Schools Nearby, Shopping Nearby
Roof Type Asphalt Shingle
Porch Deck
Lot Frontage 30.19
Total Parking Spaces 2
Building
Lot Description Back Lane, Back Yard, Front Yard, Landscaped
Foundation Poured Concrete
Architectural Style 2 Storey
Level or Stories Two
Structure Type Vinyl Siding,Wood Frame
Others
Restrictions None Known
Tax ID 82698711
Ownership Private
Read Less
Want to know what your home might be worth? Contact us for a FREE valuation!

Our team is ready to help you sell your home for the highest possible price ASAP


