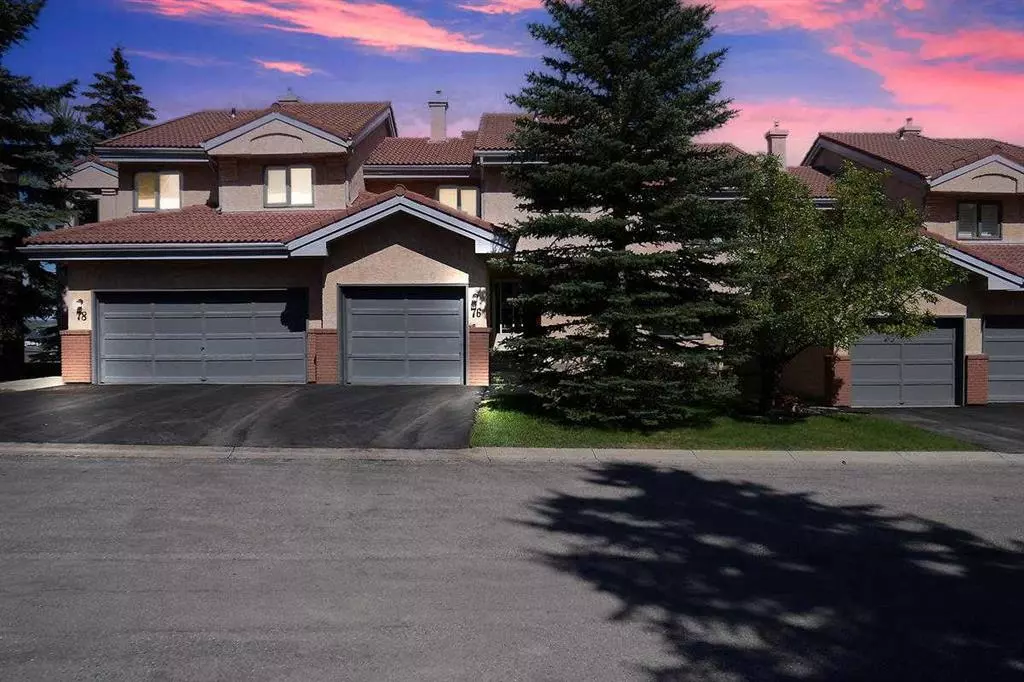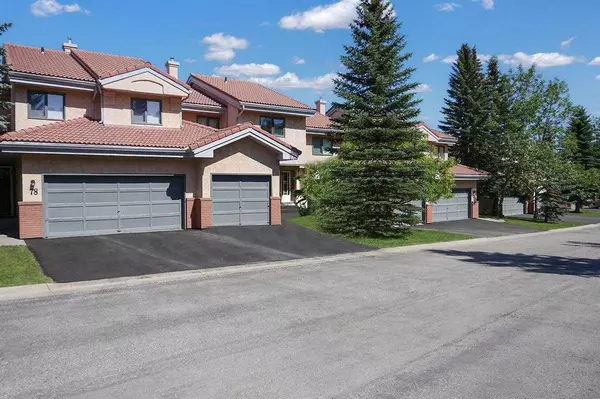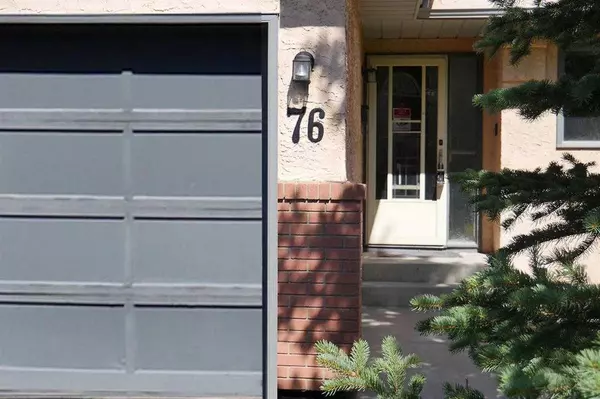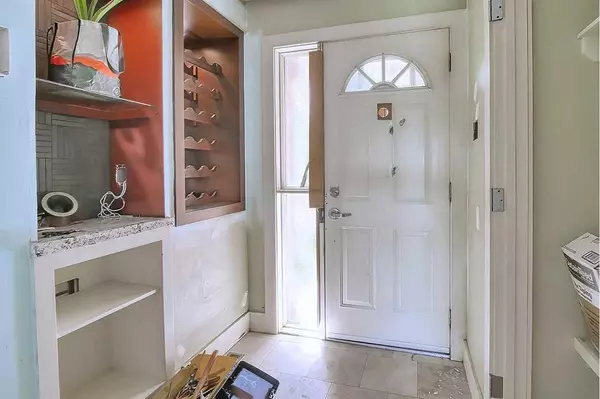$379,000
$349,900
8.3%For more information regarding the value of a property, please contact us for a free consultation.
5810 Patina DR SW #76 Calgary, AB T3H 2Y6
2 Beds
4 Baths
1,454 SqFt
Key Details
Sold Price $379,000
Property Type Townhouse
Sub Type Row/Townhouse
Listing Status Sold
Purchase Type For Sale
Square Footage 1,454 sqft
Price per Sqft $260
Subdivision Patterson
MLS® Listing ID A2069176
Sold Date 08/01/23
Style 2 Storey,Side by Side
Bedrooms 2
Full Baths 3
Half Baths 1
Condo Fees $478
Originating Board Calgary
Year Built 1990
Annual Tax Amount $2,421
Tax Year 2023
Property Description
Sweeping city views. Unique opportunity to upgrade this two story 1,454 sqft walkout with two bedrooms and three half bathrooms. Previous renovations include Merbau Hardwood floors, extensive cabinetry, granite countertops and Travertine tile. The main floor was engineered to remove walls creating an open lofted, multilevel floorplan. Corner gas fireplace and sliding doors onto deck with expansive city views and privacy. Single attached garage enters onto two piece bathroom. New furnace & hot water tank in 2020 and home wired for speakers and internet. Second floor bonus room at top of stairs and could be converted to third bedroom. Two large semi master bedrooms upstairs, both have a 3pc and 4pc ensuite bathroom. Walkout basement with 4pc bath with jetted tub. Spacious and bright recreation/games room. Back private covered patio. Hook ups for water and gas BBQ. Air Conditioning. Home is priced for a great purchase plus improvement opportunity. Structural gem with prime location and potential. Property and all Chattels are sold in As/Is condition.
Location
Province AB
County Calgary
Area Cal Zone W
Zoning M-CG d30
Direction W
Rooms
Basement Finished, Full
Interior
Interior Features Built-in Features, Central Vacuum, Granite Counters, High Ceilings, Kitchen Island, Open Floorplan, See Remarks, Soaking Tub, Steam Room, Wired for Data, Wired for Sound
Heating High Efficiency, Fireplace(s), Natural Gas
Cooling Central Air
Flooring Hardwood, Tile, Vinyl Plank
Fireplaces Number 1
Fireplaces Type Gas, Living Room, Tile
Appliance Dishwasher, Gas Stove, Range Hood, Refrigerator, See Remarks, Washer/Dryer, Water Softener
Laundry In Basement
Exterior
Garage Front Drive, Guest, Insulated, Single Garage Attached
Garage Spaces 1.0
Garage Description Front Drive, Guest, Insulated, Single Garage Attached
Fence Partial
Community Features Park, Playground, Schools Nearby, Shopping Nearby
Amenities Available Visitor Parking
Roof Type Clay Tile
Porch Deck, Rear Porch, See Remarks
Exposure W
Total Parking Spaces 2
Building
Lot Description Landscaped, Views
Foundation Poured Concrete
Architectural Style 2 Storey, Side by Side
Level or Stories Two
Structure Type Concrete,Stucco,Wood Frame
Others
HOA Fee Include Insurance,Maintenance Grounds,Professional Management,Reserve Fund Contributions,Snow Removal
Restrictions Pet Restrictions or Board approval Required,Restrictive Covenant,Utility Right Of Way
Tax ID 82985593
Ownership Private
Pets Description Restrictions, Yes
Read Less
Want to know what your home might be worth? Contact us for a FREE valuation!

Our team is ready to help you sell your home for the highest possible price ASAP






