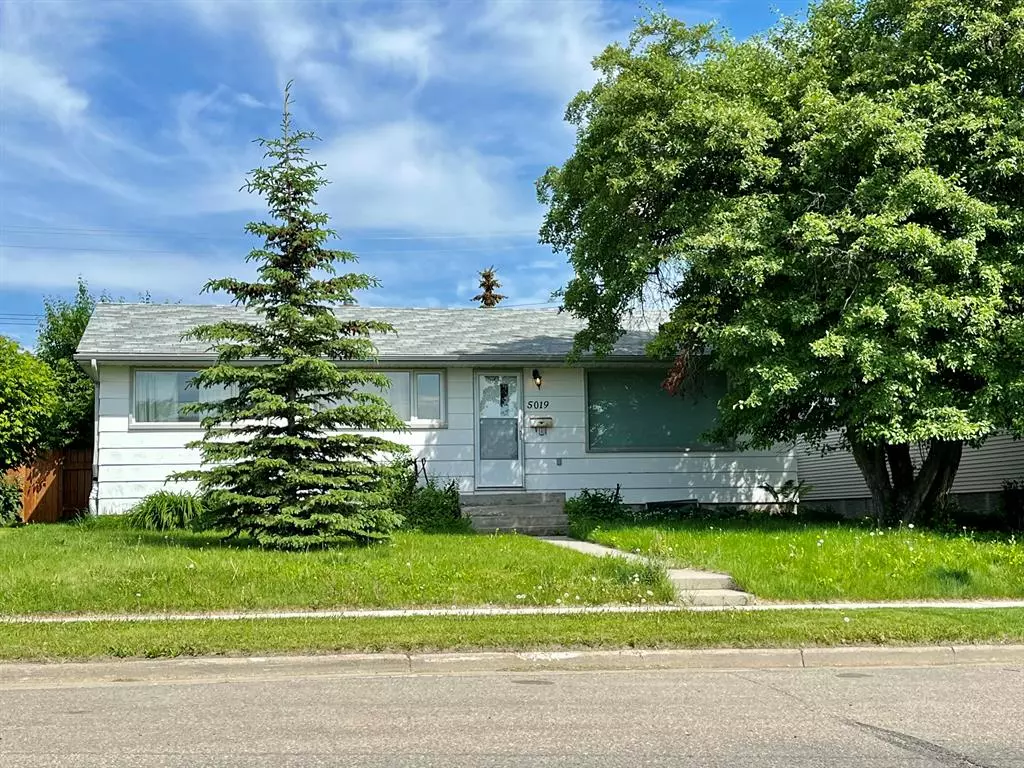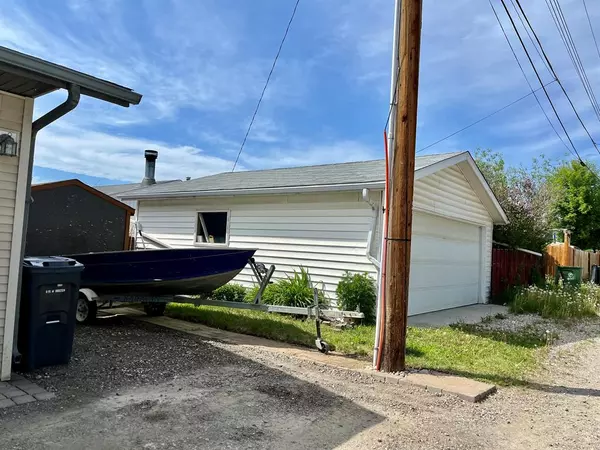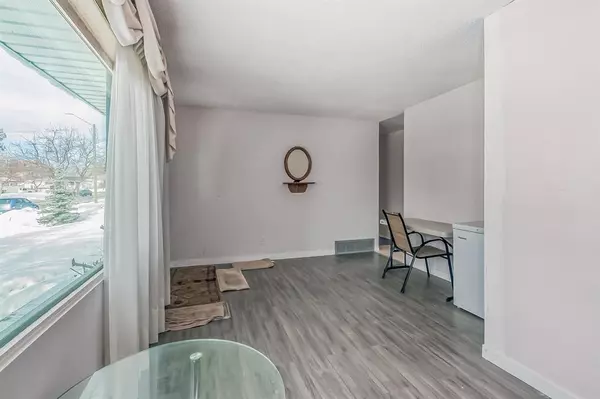$180,000
$199,000
9.5%For more information regarding the value of a property, please contact us for a free consultation.
5019 54 ST Rocky Mountain House, AB T4T 1E7
5 Beds
3 Baths
1,408 SqFt
Key Details
Sold Price $180,000
Property Type Single Family Home
Sub Type Detached
Listing Status Sold
Purchase Type For Sale
Square Footage 1,408 sqft
Price per Sqft $127
Subdivision Rocky Mtn House
MLS® Listing ID A2030826
Sold Date 07/29/23
Style Bungalow
Bedrooms 5
Full Baths 3
Originating Board Central Alberta
Year Built 1959
Annual Tax Amount $2,326
Tax Year 2022
Lot Size 6,100 Sqft
Acres 0.14
Property Description
This charming bungalow home is nestled in the heart of Rocky Mountain House and offers a unique opportunity to own a spacious home, ripe with rental potential! With three bedrooms and three bathrooms, this home is perfect for families or those looking for a bit more space.
The home has been recently updated with brand new vinyl plank flooring throughout most of the home and boasts a cozy, warm feel. The spacious living room is perfect for relaxing or entertaining and features a large fireplace, perfect for cozy nights in. The kitchen is bright and airy with plenty of counter space and ample storage for all your cooking needs.
The addition provides even more space and potential for the new owner. This area is perfect for a home office, playroom, or additional bedroom. The huge two lot design is a rare find in this area and provides ample outdoor space for gardening, entertaining, or just enjoying the beautiful Rocky Mountain scenery.
One of the standout features of this property is the amazing rental revenue potential. The addition provides a perfect opportunity for a separate rental unit, guest house, or AirBnb rental.
This home is truly one-of-a-kind and offers the perfect combination of comfort, space, and potential. Don't miss your chance to own this amazing property in the heart of Rocky Mountain House.
Location
Province AB
County Clearwater County
Zoning RM
Direction W
Rooms
Basement Full, Partially Finished
Interior
Interior Features Central Vacuum, Laminate Counters
Heating Forced Air, Natural Gas
Cooling None
Flooring Carpet, Ceramic Tile, Laminate, Other
Fireplaces Number 1
Fireplaces Type Family Room, Mantle, Masonry, Raised Hearth, Stone, Wood Burning
Appliance Dishwasher, Electric Oven, Electric Stove, Garage Control(s), Microwave, Refrigerator, Washer/Dryer, Window Coverings
Laundry In Basement
Exterior
Parking Features Double Garage Detached, RV Access/Parking
Garage Spaces 2.0
Garage Description Double Garage Detached, RV Access/Parking
Fence Fenced
Community Features Park, Schools Nearby, Shopping Nearby
Roof Type Asphalt Shingle
Porch None
Lot Frontage 50.0
Exposure W
Total Parking Spaces 2
Building
Lot Description Back Yard, Front Yard, Landscaped, Private
Foundation Block
Architectural Style Bungalow
Level or Stories One
Structure Type Concrete,Wood Frame
Others
Restrictions None Known
Tax ID 77789264
Ownership Private
Read Less
Want to know what your home might be worth? Contact us for a FREE valuation!

Our team is ready to help you sell your home for the highest possible price ASAP






