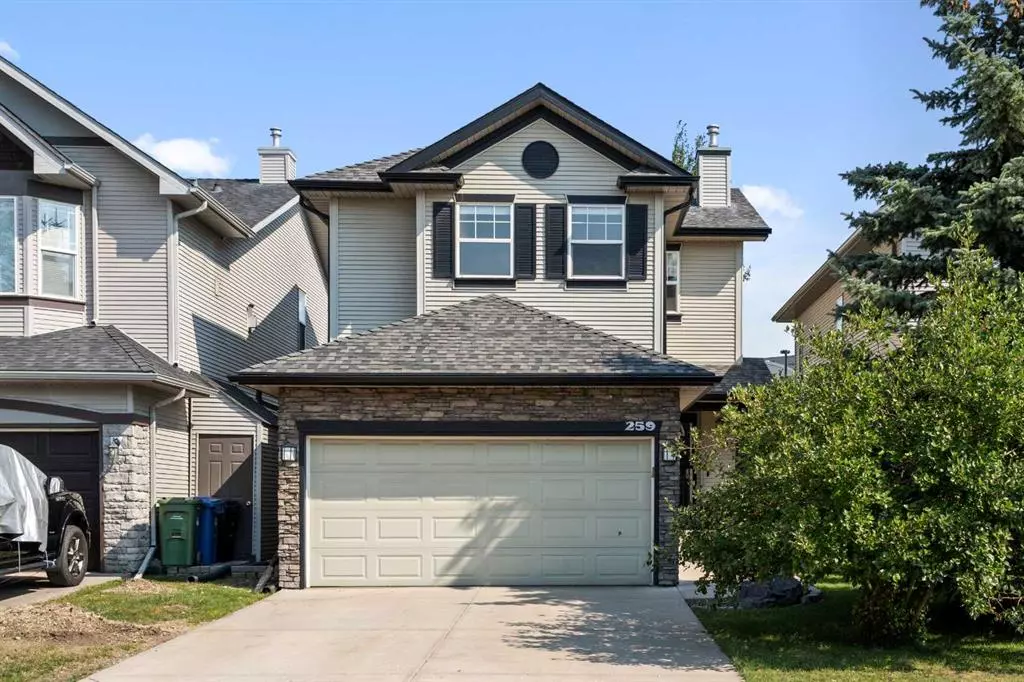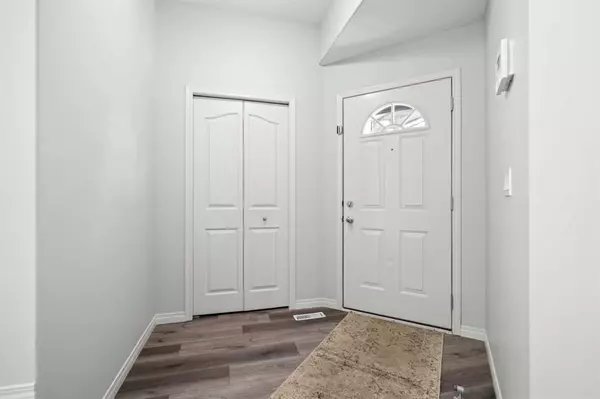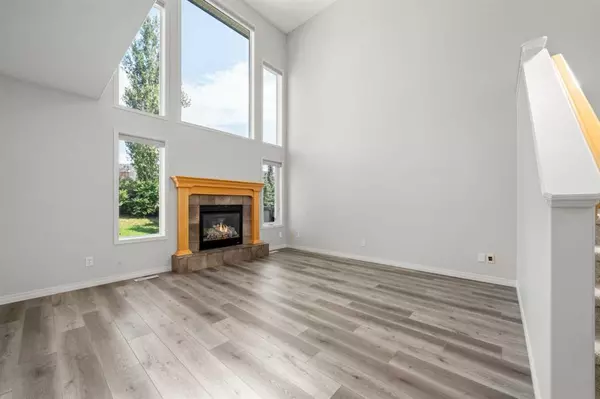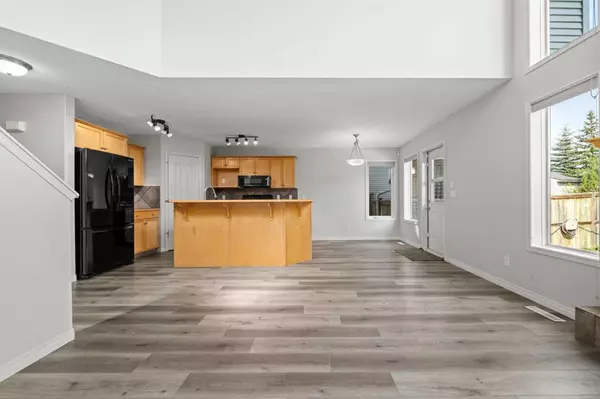$749,900
$749,900
For more information regarding the value of a property, please contact us for a free consultation.
259 Springborough WAY SW Calgary, AB T3H 5M8
3 Beds
3 Baths
1,395 SqFt
Key Details
Sold Price $749,900
Property Type Single Family Home
Sub Type Detached
Listing Status Sold
Purchase Type For Sale
Square Footage 1,395 sqft
Price per Sqft $537
Subdivision Springbank Hill
MLS® Listing ID A2068273
Sold Date 07/28/23
Style 2 Storey
Bedrooms 3
Full Baths 2
Half Baths 1
HOA Fees $14/ann
HOA Y/N 1
Originating Board Calgary
Year Built 2003
Annual Tax Amount $3,785
Tax Year 2023
Lot Size 4,144 Sqft
Acres 0.1
Property Description
A fantastic opportunity to start a new school year in the great community of Springbank. It’s a two-storey home with over 2000sqft of developed space, located on a quiet street walking distance to schools, cafes, Westside Rec Center and C-Train station. The entire home was just freshly painted, shampooed carpets and professionally cleaned. The main floor features a spacious foyer, an open concept floor plan, a stunning open above living room, tons of natural light and gorgeous, engineered hardwood flooring. The kitchen has natural maple cabinets, an island with a breakfast bar and a corner pantry. Through the dining room, you will exit to a south-western huge backyard. The private backyard is perfect for entertaining on the 2-tiered deck, setting up a personal retreat on the patio at the back or for kids to run around with a ball. The laundry is conveniently located on the main floor as well. Upstairs you will find a primary bedroom with a huge walk-in closet and updated shower ensuite; as well as 2 additional spacious bedrooms for kids or guests and full 4pc bathroom. The basement is finished with a family room- great for movie nights, space for a gym or office and a workshop/hobby room. Other features include Speakers in a primary bedroom & 3d bedroom, speaker wiring in the basement, gas BBQ connection at the deck, central vacuum system with attachments, extra storage and great neighbors. Call Today to View!
Location
Province AB
County Calgary
Area Cal Zone W
Zoning R-1N
Direction SW
Rooms
Basement Finished, Full
Interior
Interior Features Bookcases, Breakfast Bar, Ceiling Fan(s), High Ceilings, Kitchen Island, Laminate Counters, No Smoking Home, Open Floorplan, Pantry, Suspended Ceiling, Vinyl Windows, Walk-In Closet(s), Wired for Sound
Heating Forced Air, Natural Gas
Cooling None
Flooring Carpet, Cork, Hardwood, Tile
Fireplaces Number 1
Fireplaces Type Family Room, Gas, Mantle, Tile
Appliance Dishwasher, Dryer, Electric Stove, Garage Control(s), Garburator, Microwave Hood Fan, Refrigerator, Washer, Window Coverings
Laundry Laundry Room
Exterior
Garage Concrete Driveway, Double Garage Attached
Garage Spaces 2.0
Garage Description Concrete Driveway, Double Garage Attached
Fence Fenced
Community Features Park, Playground, Pool, Schools Nearby, Shopping Nearby, Sidewalks, Street Lights, Walking/Bike Paths
Amenities Available Park
Roof Type Asphalt Shingle
Porch Deck, Patio
Lot Frontage 32.58
Total Parking Spaces 4
Building
Lot Description Back Yard, Few Trees, Low Maintenance Landscape, Landscaped, Rectangular Lot
Foundation Poured Concrete
Architectural Style 2 Storey
Level or Stories Two
Structure Type Stone,Vinyl Siding,Wood Frame
Others
Restrictions None Known
Tax ID 82852465
Ownership Private
Read Less
Want to know what your home might be worth? Contact us for a FREE valuation!

Our team is ready to help you sell your home for the highest possible price ASAP






