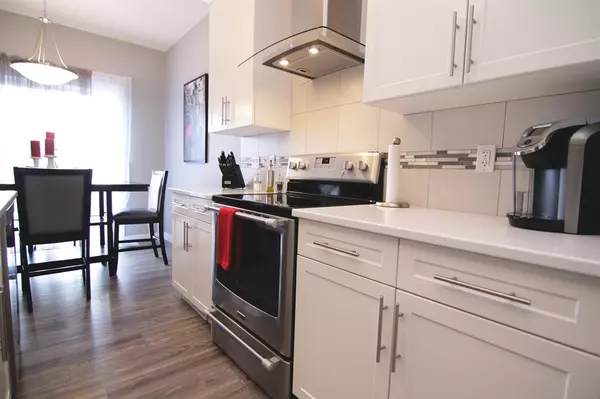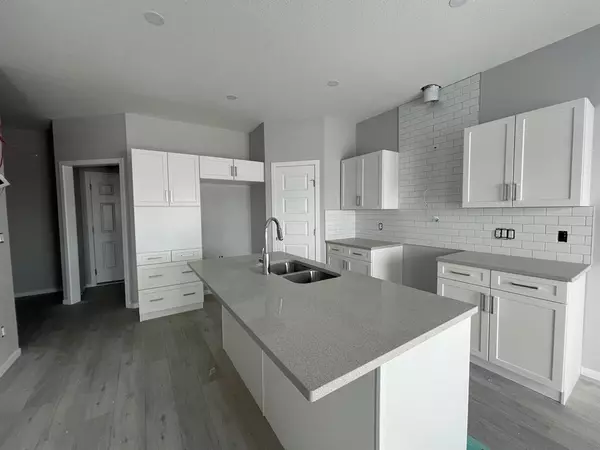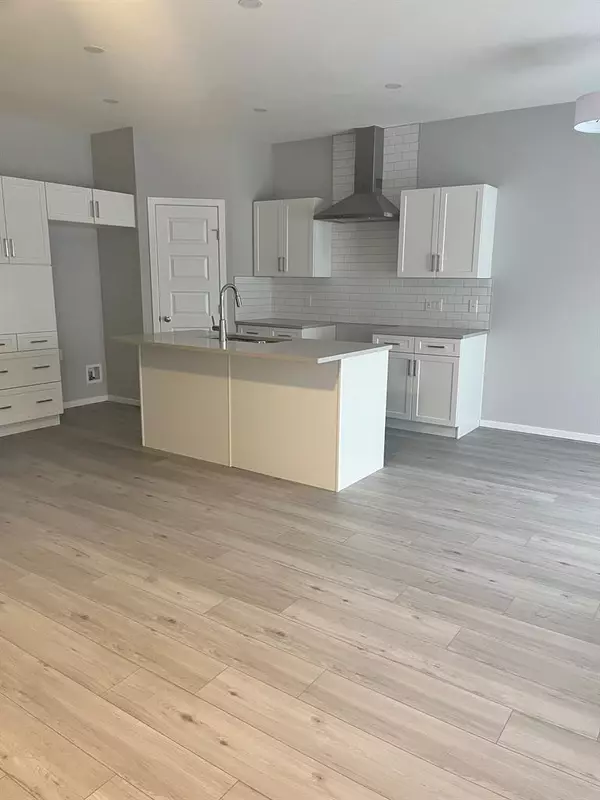$379,900
$379,900
For more information regarding the value of a property, please contact us for a free consultation.
8513 88 ST Grande Prairie, AB T8X 0R4
3 Beds
3 Baths
1,347 SqFt
Key Details
Sold Price $379,900
Property Type Single Family Home
Sub Type Detached
Listing Status Sold
Purchase Type For Sale
Square Footage 1,347 sqft
Price per Sqft $282
Subdivision Riverstone
MLS® Listing ID A2053514
Sold Date 07/28/23
Style 2 Storey
Bedrooms 3
Full Baths 2
Half Baths 1
Originating Board Grande Prairie
Year Built 2022
Tax Year 2022
Lot Size 3,920 Sqft
Acres 0.09
Property Description
Beautiful brand new Daytona home!! . Make sure you view the video link! Located in a newly developed neighbourhood in Riverstone. This 3 bedroom, 2.5 bathroom with attached double car garage has no rear neighbours and backs onto walking trail leading to school. The main floor features; 9’ ceilings, 4 ft stairwell leading to the second floor and a bright & open-concept main living area, half bath, and dining area with large windows and a sliding door that offers ample natural light. Spacious kitchen featuring white cabinetry, beautiful quartz countertops, pantry, and island with attached formal dining area and half bathroom with vinyl plank installed throughout. Second-floor features; Master bedroom with ensuite, big walk-in closet, two good sized bedrooms with full bath. Great closet space and has vinyl plank installed throughout. The basement is undeveloped and provides great potential for many different setups to suit any number of personal needs, there is more than enough room to create another bedroom, full bathroom, and family room. This home comes with 10 year Alberta new home warranty and stainless stell kitchen appliance package!! Excellent location and is close to Ivy Lake Shopping Centre, Cobblestone Shopping Centre, and Riverstone Elementary. Definitely a must-see, book your showing today!
Location
Province AB
County Grande Prairie
Zoning R1
Direction W
Rooms
Basement Full, Unfinished
Interior
Interior Features High Ceilings, Kitchen Island, Open Floorplan, Pantry, Walk-In Closet(s)
Heating Forced Air, Natural Gas
Cooling None
Flooring Carpet, Vinyl
Appliance None
Laundry In Basement
Exterior
Garage Concrete Driveway, Double Garage Attached, Parking Pad
Garage Spaces 2.0
Garage Description Concrete Driveway, Double Garage Attached, Parking Pad
Fence Fenced
Community Features Park, Playground, Schools Nearby
Roof Type Shingle
Porch Deck
Lot Frontage 10.0
Total Parking Spaces 4
Building
Lot Description Back Yard, Front Yard
Foundation Poured Concrete
Architectural Style 2 Storey
Level or Stories Two
Structure Type Vinyl Siding
New Construction 1
Others
Restrictions None Known
Tax ID 75895846
Ownership Private
Read Less
Want to know what your home might be worth? Contact us for a FREE valuation!

Our team is ready to help you sell your home for the highest possible price ASAP






