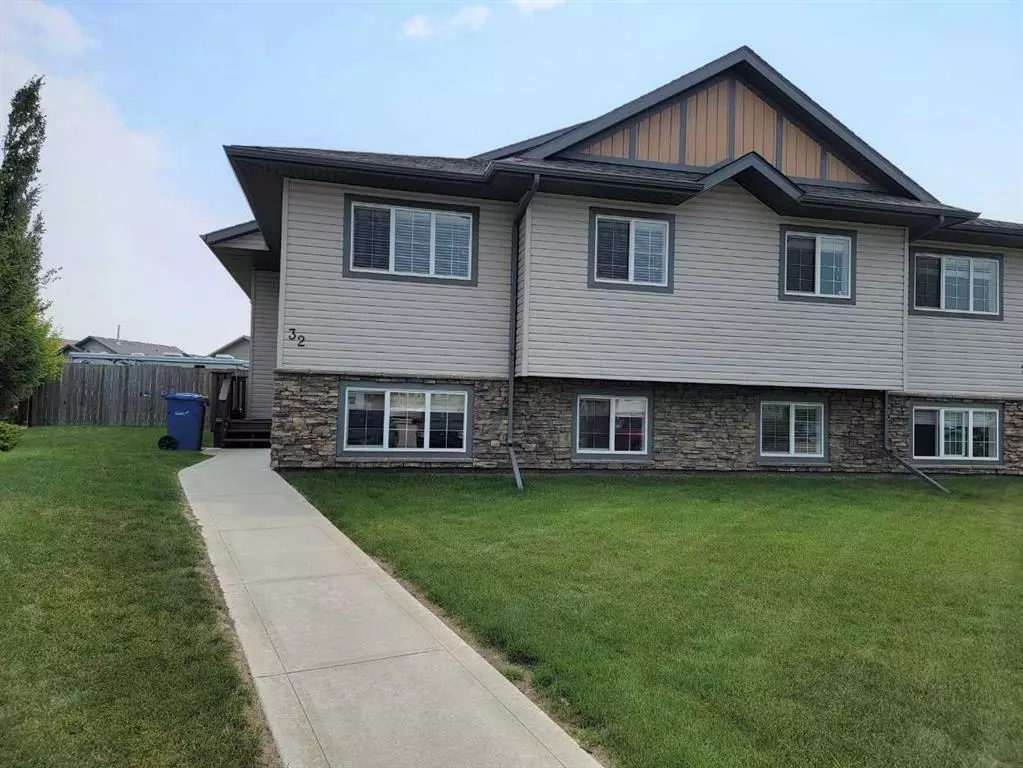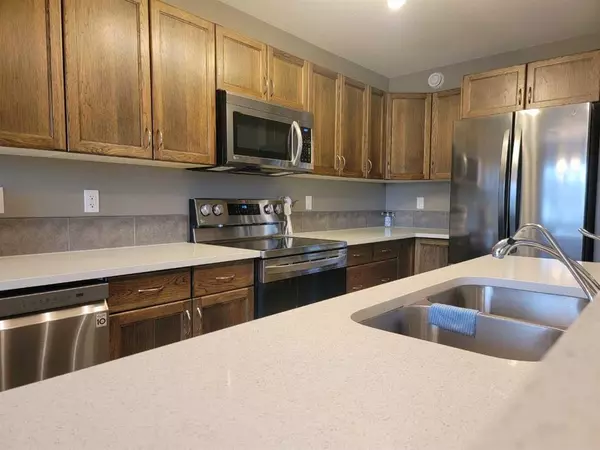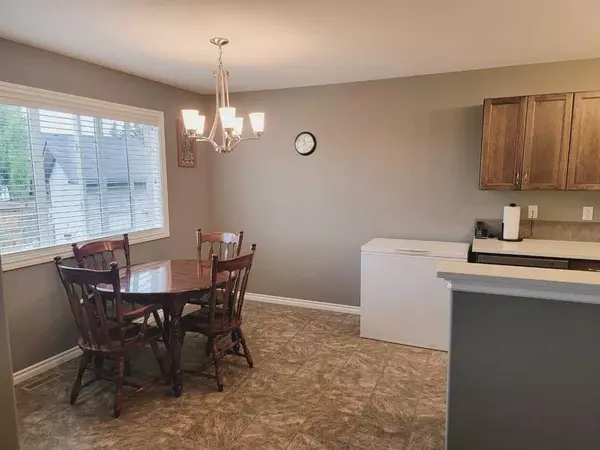$302,500
$304,900
0.8%For more information regarding the value of a property, please contact us for a free consultation.
32 Heron CT Penhold, AB T0M 1R0
3 Beds
2 Baths
1,023 SqFt
Key Details
Sold Price $302,500
Property Type Single Family Home
Sub Type Semi Detached (Half Duplex)
Listing Status Sold
Purchase Type For Sale
Square Footage 1,023 sqft
Price per Sqft $295
Subdivision Hawkridge Estates
MLS® Listing ID A2064486
Sold Date 07/28/23
Style Bi-Level,Side by Side
Bedrooms 3
Full Baths 2
Originating Board Central Alberta
Year Built 2010
Annual Tax Amount $2,762
Tax Year 2023
Lot Size 8,621 Sqft
Acres 0.2
Property Description
What an opportunity! Immaculate Bi-level, 1000 plus square foot half-duplex with A/C and a massive pie shaped lot on a close in Penhold! Home has been been incredibly looked after and maintained. This lot has so much potential in adding a double or a much more desired triple car garage plus still have room for your RV and still have a great sized backyard. WOW! Deck on backyard is partially covered with a retractable cover and gas BBQ hook-up. Open concept design, plenty of cupboard space in the kitchen with 2 year old stainless steel appliances. Oops forgot to mention, quartz countertops have been added. Newer carpets upstairs which look fantastic. Master bedroom has a walk-in closet with a cheater door to the bathroom upstairs/ Main floor laundry to boot. And another bedroom. Entry way is a good size, Downstairs is so close to being finished, huge bedroom with walk through closet that the pictures don't show well and another full bath to compliment this home. Hot water tank about 2 years old. Penhold offers schooling k through 12, a rink, shopping, walking paths and there are lots of different community functions. Only 10 minutes to the south end of Red Deer where you will find every kind of shopping you desire!
Location
Province AB
County Red Deer County
Zoning R2
Direction W
Rooms
Basement Full, Partially Finished
Interior
Interior Features Quartz Counters
Heating Forced Air
Cooling Central Air
Flooring Carpet, Linoleum
Appliance Central Air Conditioner, Dishwasher, Dryer, Microwave, Refrigerator, Stove(s), Washer
Laundry Main Level
Exterior
Garage Parking Pad
Garage Description Parking Pad
Fence Fenced
Community Features Schools Nearby, Shopping Nearby, Sidewalks, Street Lights
Roof Type Asphalt Shingle
Porch Deck
Lot Frontage 23.0
Exposure E
Total Parking Spaces 2
Building
Lot Description Back Lane, Back Yard, Corner Lot, Cul-De-Sac, Lawn, Pie Shaped Lot
Foundation Poured Concrete
Architectural Style Bi-Level, Side by Side
Level or Stories One
Structure Type Veneer,Vinyl Siding
Others
Restrictions None Known
Tax ID 83856804
Ownership Private
Read Less
Want to know what your home might be worth? Contact us for a FREE valuation!

Our team is ready to help you sell your home for the highest possible price ASAP






