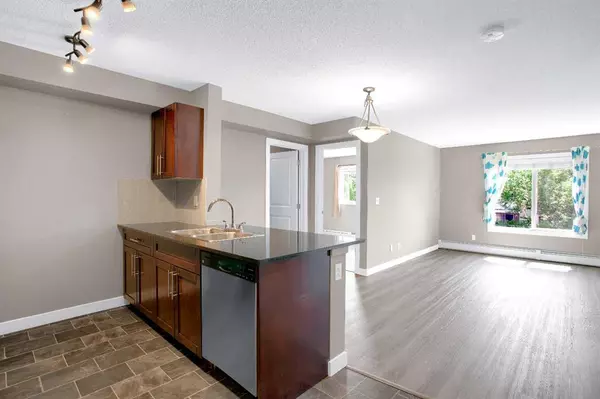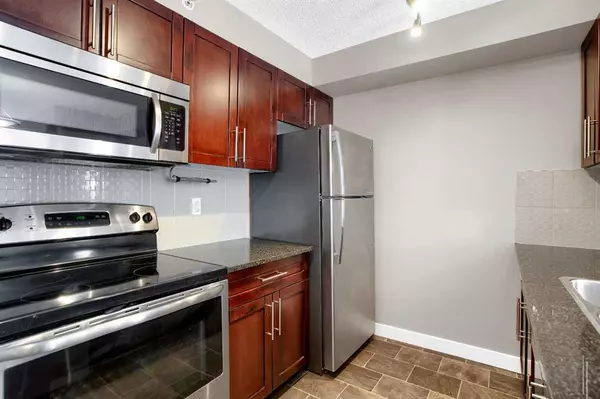$281,000
$265,000
6.0%For more information regarding the value of a property, please contact us for a free consultation.
403 Mackenzie WAY SW #9407 Airdrie, AB T4B 3V7
3 Beds
2 Baths
934 SqFt
Key Details
Sold Price $281,000
Property Type Condo
Sub Type Apartment
Listing Status Sold
Purchase Type For Sale
Square Footage 934 sqft
Price per Sqft $300
Subdivision Downtown
MLS® Listing ID A2061432
Sold Date 07/27/23
Style Low-Rise(1-4)
Bedrooms 3
Full Baths 2
Condo Fees $492/mo
Originating Board Calgary
Year Built 2015
Annual Tax Amount $1,380
Tax Year 2022
Lot Size 940 Sqft
Acres 0.02
Property Description
Experience luxury living in this immaculate top floor unit boasting 2 bedrooms plus a den, 2 bathrooms and titled underground parking. As you enter, you'll be captivated by the seamless open concept floor plan. The kitchen is a chef's dream, featuring stunning granite countertops, a convenient breakfast bar, exquisite cabinetry, and sleek stainless steel appliances. The living and dining areas are generously proportioned, offering ample space for entertaining and relaxation. Throughout the unit, you'll find the utmost attention to detail, with luxury vinyl plank flooring adorning the main areas as well as all the bedrooms, ensuring a seamless flow. The primary bedroom is a true retreat, complete with a spacious walk-through closet leading to the elegant ensuite. Meanwhile, the second bedroom is thoughtfully designed with a second 4-piece bathroom just steps away, providing utmost convenience and privacy for guests or family members. Step out onto the deck and indulge in the tranquility and privacy it offers, while basking in an abundance of warm sunlight. This serene oasis is the perfect place to unwind and enjoy your surroundings. Conveniently situated near shopping centres, schools, bus routes, and all the amenities you'll ever need, this location is second to none. With over 930 square feet of meticulously designed living space, you'll be amazed by the comfort and style this unit provides. Don't miss the opportunity to witness one of the best locations in the entire complex. Call today to schedule a private showing and experience the pinnacle of upscale living firsthand.
Location
Province AB
County Airdrie
Zoning M3
Direction S
Interior
Interior Features Breakfast Bar, Open Floorplan, See Remarks
Heating Baseboard
Cooling None
Flooring Vinyl
Appliance Dishwasher, Dryer, Electric Stove, Microwave Hood Fan, Refrigerator, Washer, Window Coverings
Laundry In Unit
Exterior
Garage Titled, Underground
Garage Description Titled, Underground
Community Features Park, Playground, Schools Nearby, Shopping Nearby
Amenities Available Elevator(s), Parking
Porch Balcony(s)
Exposure S
Total Parking Spaces 1
Building
Story 4
Architectural Style Low-Rise(1-4)
Level or Stories Single Level Unit
Structure Type Stone,Vinyl Siding,Wood Frame
Others
HOA Fee Include Common Area Maintenance,Heat,Insurance,Professional Management,Reserve Fund Contributions,Sewer,Snow Removal,Trash,Water
Restrictions Airspace Restriction,Easement Registered On Title,Restrictive Covenant,Utility Right Of Way
Tax ID 78810530
Ownership Private
Pets Description Restrictions
Read Less
Want to know what your home might be worth? Contact us for a FREE valuation!

Our team is ready to help you sell your home for the highest possible price ASAP






