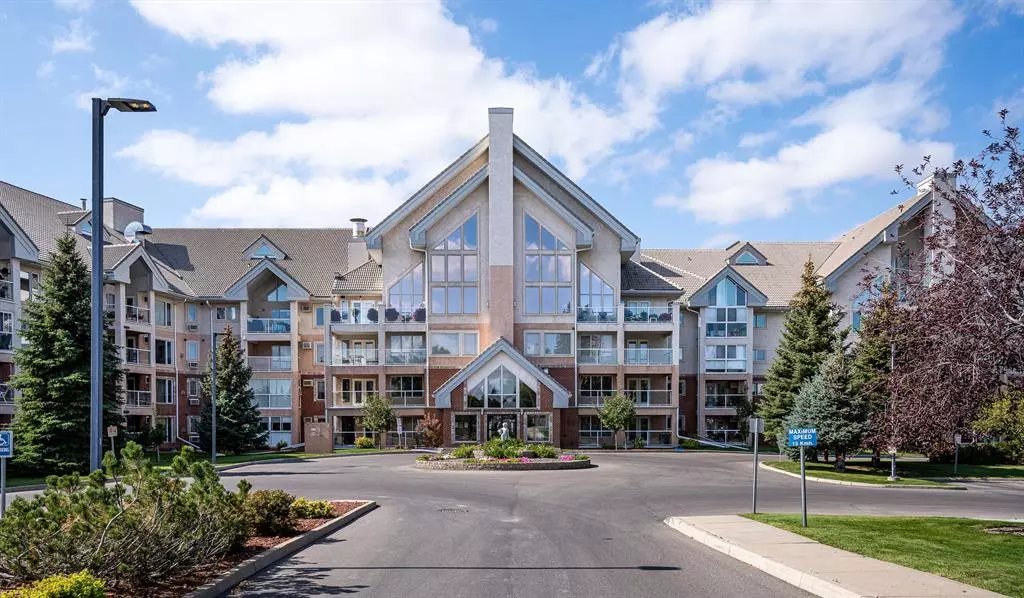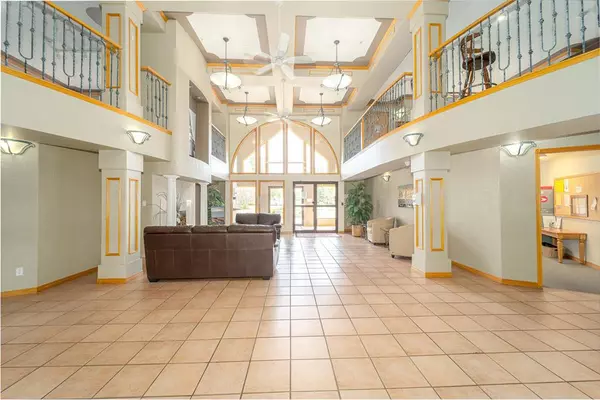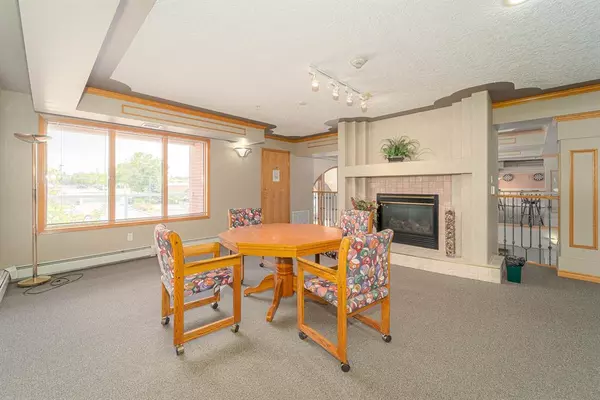$215,000
$249,900
14.0%For more information regarding the value of a property, please contact us for a free consultation.
100 2 AVE S #323 Lethbridge, AB T1J 0B5
1 Bed
2 Baths
1,075 SqFt
Key Details
Sold Price $215,000
Property Type Condo
Sub Type Apartment
Listing Status Sold
Purchase Type For Sale
Square Footage 1,075 sqft
Price per Sqft $200
Subdivision Downtown
MLS® Listing ID A2047152
Sold Date 07/27/23
Style Low-Rise(1-4)
Bedrooms 1
Full Baths 2
Condo Fees $579/mo
Originating Board Lethbridge and District
Year Built 2000
Annual Tax Amount $2,650
Tax Year 2022
Lot Size 6.385 Acres
Acres 6.38
Property Description
Carefree living! River Ridge Condos has so much to offer. Pool/spa, exercise room, wood working shop, craft room, gathering spaces, room rental - the list goes on. If you want to socialize all of this is available, if not you have the option to enjoy your own private unit. This unit has a nice size living room, dining area and kitchen, a primary bedroom with 4 pce ensuite and a den that can be used for just that or a second sleeping area. In suite laundry and a 3pce bath comprise the rest of this unit. No yard to worry about yet beautiful grounds to enjoy, no exterior maintenance or snow shoveling yet warm dry underground parking (with a car wash). This adult living community is warm, welcoming and close to all amenities, don't miss out on your chance enjoy relax and enjoy life!
Location
Province AB
County Lethbridge
Zoning C-D
Direction E
Interior
Interior Features No Smoking Home, Walk-In Closet(s)
Heating Hot Water
Cooling Wall/Window Unit(s)
Flooring Carpet, Linoleum, Tile
Fireplaces Number 1
Fireplaces Type Gas Log
Appliance Dishwasher, Electric Cooktop, Refrigerator, Stove(s), Washer/Dryer, Window Coverings
Laundry In Unit, Laundry Room
Exterior
Garage Stall, Underground
Garage Description Stall, Underground
Community Features Gated, Pool, Shopping Nearby, Sidewalks, Street Lights, Walking/Bike Paths
Amenities Available Car Wash, Elevator(s), Fitness Center, Indoor Pool, Parking, Party Room, Recreation Facilities, Spa/Hot Tub, Trash, Visitor Parking, Workshop
Porch Balcony(s)
Exposure N
Total Parking Spaces 1
Building
Story 4
Architectural Style Low-Rise(1-4)
Level or Stories Single Level Unit
Structure Type Concrete,Wood Frame
Others
HOA Fee Include Common Area Maintenance,Electricity,Heat,Insurance,Interior Maintenance,Maintenance Grounds,Parking,Professional Management,Reserve Fund Contributions,Sewer,Snow Removal,Trash,Water
Restrictions Adult Living
Tax ID 75883715
Ownership Assign. Of Contract
Pets Description Call
Read Less
Want to know what your home might be worth? Contact us for a FREE valuation!

Our team is ready to help you sell your home for the highest possible price ASAP






