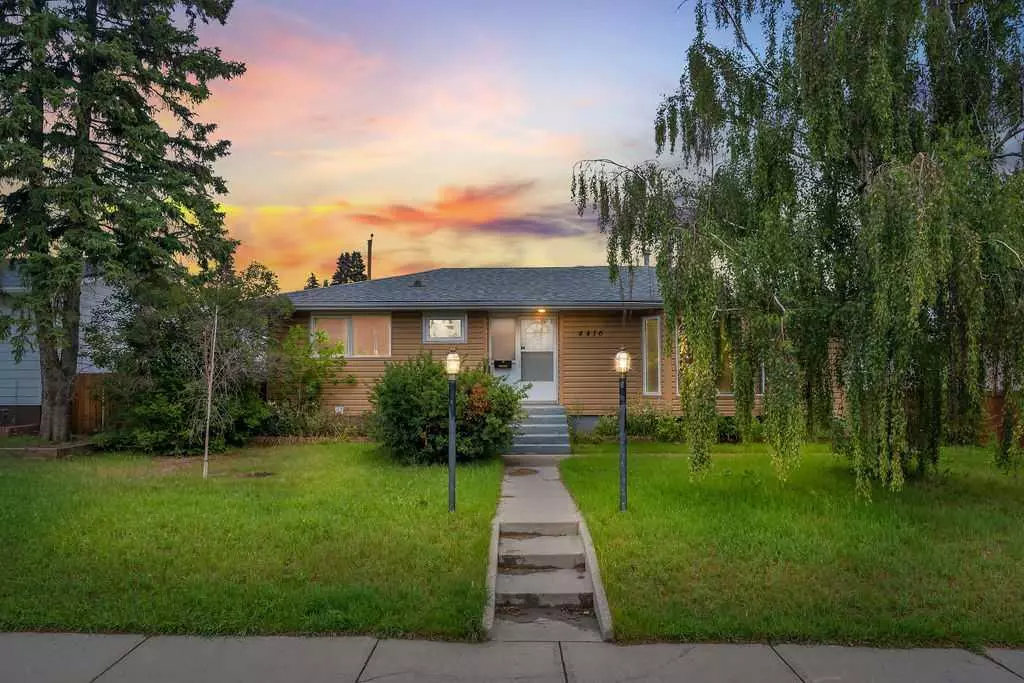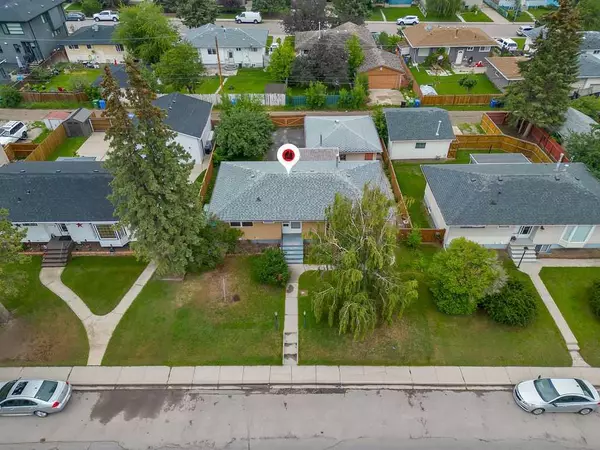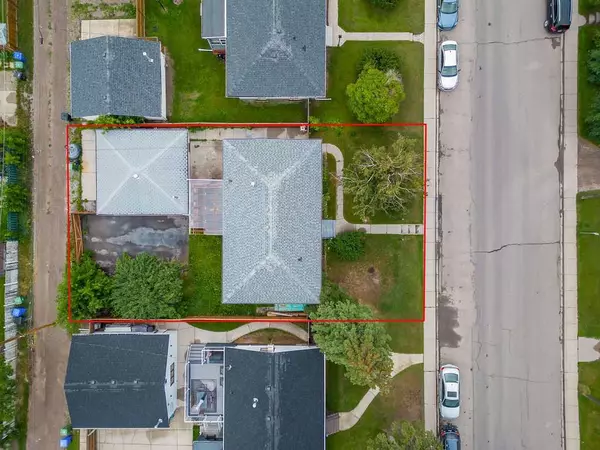$615,100
$599,000
2.7%For more information regarding the value of a property, please contact us for a free consultation.
4416 8 AVE SW Calgary, AB t3c0g7
4 Beds
2 Baths
1,055 SqFt
Key Details
Sold Price $615,100
Property Type Single Family Home
Sub Type Detached
Listing Status Sold
Purchase Type For Sale
Square Footage 1,055 sqft
Price per Sqft $583
Subdivision Rosscarrock
MLS® Listing ID A2065242
Sold Date 07/27/23
Style Bungalow
Bedrooms 4
Full Baths 2
Originating Board Calgary
Year Built 1958
Annual Tax Amount $3,456
Tax Year 2023
Lot Size 5,998 Sqft
Acres 0.14
Property Description
Attention Investors and buyers Traditional Bungalow located in the Heart of Rosscarrock! This 1958 Bungalow offers a Traditional Retro style home with 3 bedrooms, 2 baths, large living room with bay window, galley kitchen, built-in china cabinets, original hardwood flooring in the bedrooms and a cozy 3 season sun room. Recent upgrades includes, siding, windows on the main and shingles (house) Detached oversized garage is 21'4 x23'6, work bench, shelving and extra storage in the attic and a large RV paved parking pad. This property offers endless possibilities for redevelopments, renovation or Two separate detached dwellings or create a new build. Rosscarrock Community is located in the SW area of Calgary that offers numerous recreational opportunities, schools, shopping, easy access to Downtown, Bow Trail and Stoney Trail. Call your favorite Realtor today.
Location
Province AB
County Calgary
Area Cal Zone W
Zoning RC-2
Direction S
Rooms
Basement Finished, Full
Interior
Interior Features Ceiling Fan(s), Central Vacuum
Heating Forced Air
Cooling None
Flooring Carpet, Hardwood, Laminate
Appliance Dishwasher, Electric Range, Microwave, Range Hood, Refrigerator
Laundry In Basement
Exterior
Garage Double Garage Detached
Garage Spaces 2.0
Garage Description Double Garage Detached
Fence Fenced
Community Features Park, Playground, Schools Nearby, Shopping Nearby, Sidewalks, Street Lights, Walking/Bike Paths
Roof Type Asphalt Shingle
Porch Balcony(s), Patio
Lot Frontage 59.97
Total Parking Spaces 4
Building
Lot Description Back Lane, Street Lighting
Foundation Poured Concrete
Architectural Style Bungalow
Level or Stories One
Structure Type Stucco,Vinyl Siding
Others
Restrictions None Known
Tax ID 82986245
Ownership Private
Read Less
Want to know what your home might be worth? Contact us for a FREE valuation!

Our team is ready to help you sell your home for the highest possible price ASAP






