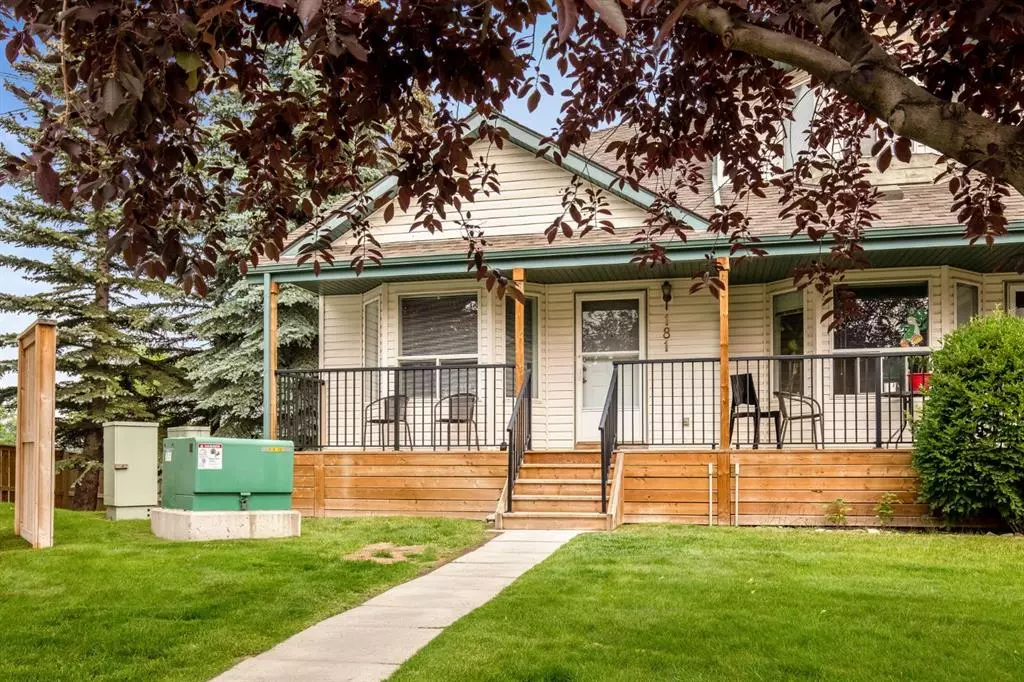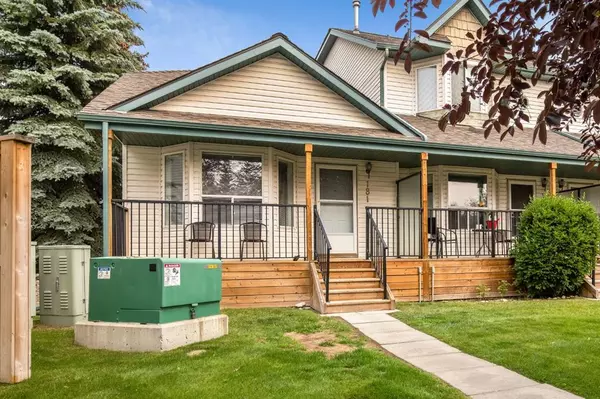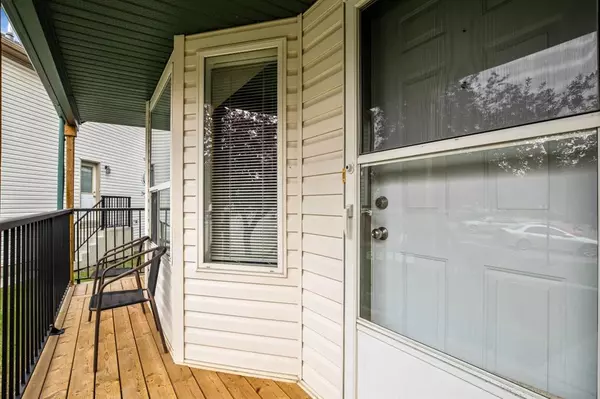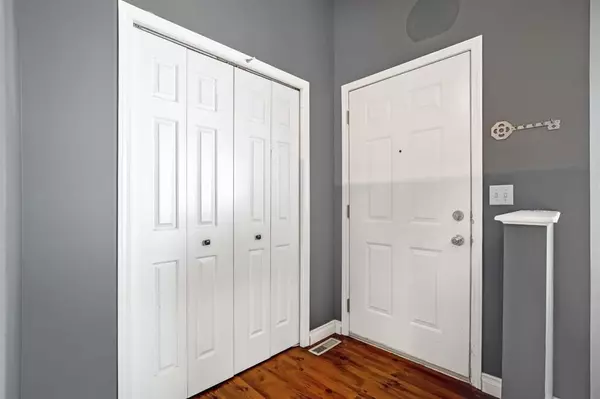$352,800
$359,900
2.0%For more information regarding the value of a property, please contact us for a free consultation.
181 Hidden Valley Villas NW Calgary, AB T3A5W7
2 Beds
2 Baths
715 SqFt
Key Details
Sold Price $352,800
Property Type Townhouse
Sub Type Row/Townhouse
Listing Status Sold
Purchase Type For Sale
Square Footage 715 sqft
Price per Sqft $493
Subdivision Hidden Valley
MLS® Listing ID A2061679
Sold Date 07/27/23
Style 4 Level Split
Bedrooms 2
Full Baths 2
Condo Fees $290
Originating Board Calgary
Year Built 1997
Annual Tax Amount $1,616
Tax Year 2023
Lot Size 1,524 Sqft
Acres 0.03
Property Description
Welcome to Hidden Valley's finest offering in the coveted Willows complex—a charming and inviting townhouse that embodies comfort and convenience. Nestled amidst a multitude of amenities and schools, this perfectly located property features high ceilings, beautiful laminate flooring, newer stainless steel appliances, two bedrooms, two full bathrooms, a large living area with a cozy fireplace, and an unfinished basement that provides ample storage space. The bottom level has walk out access to the back yard, perfect for entertaining. Recent upgrades include new front deck and roof add to the allure of this end-unit townhouse, which boasts a private backyard and offers a delightful sanctuary for peaceful living. Book a showing today!
Location
Province AB
County Calgary
Area Cal Zone N
Zoning M-CG d44
Direction SE
Rooms
Basement Unfinished, Walk-Out To Grade
Interior
Interior Features Ceiling Fan(s), High Ceilings, Laminate Counters, No Animal Home, No Smoking Home, Open Floorplan
Heating Forced Air, Natural Gas
Cooling None
Flooring Carpet, Laminate
Fireplaces Number 1
Fireplaces Type Gas, Mantle
Appliance Dishwasher, Oven, Refrigerator, Washer/Dryer, Window Coverings
Laundry In Basement
Exterior
Garage Stall
Garage Description Stall
Fence Partial
Community Features Playground
Amenities Available Parking, Trash
Roof Type Asphalt Shingle
Porch Front Porch, Patio
Lot Frontage 18.5
Exposure SE
Total Parking Spaces 1
Building
Lot Description Back Yard, Cul-De-Sac, Front Yard, Lawn, Many Trees
Foundation Poured Concrete
Architectural Style 4 Level Split
Level or Stories 4 Level Split
Structure Type Vinyl Siding,Wood Frame
Others
HOA Fee Include Common Area Maintenance,Insurance,Parking,Professional Management,Reserve Fund Contributions,Trash
Restrictions Board Approval
Tax ID 82828191
Ownership Private
Pets Description Restrictions
Read Less
Want to know what your home might be worth? Contact us for a FREE valuation!

Our team is ready to help you sell your home for the highest possible price ASAP






