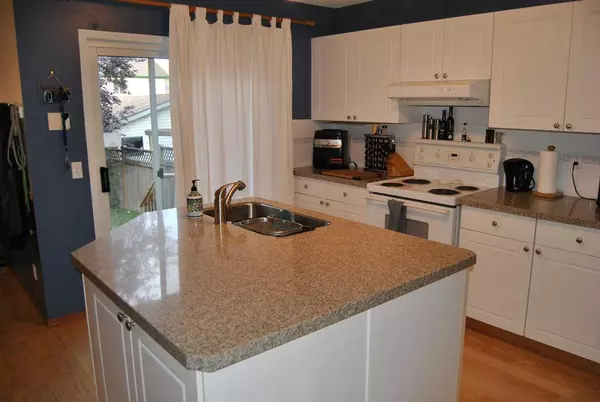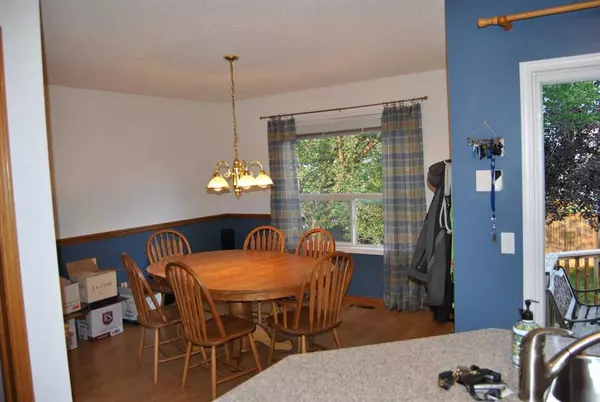$489,900
$499,900
2.0%For more information regarding the value of a property, please contact us for a free consultation.
7 Hidden Mews NW Calgary, AB T3A 5S8
3 Beds
3 Baths
1,334 SqFt
Key Details
Sold Price $489,900
Property Type Single Family Home
Sub Type Detached
Listing Status Sold
Purchase Type For Sale
Square Footage 1,334 sqft
Price per Sqft $367
Subdivision Hidden Valley
MLS® Listing ID A2065032
Sold Date 07/26/23
Style 2 Storey
Bedrooms 3
Full Baths 2
Half Baths 1
Originating Board Calgary
Year Built 1997
Annual Tax Amount $2,655
Tax Year 2023
Lot Size 3,896 Sqft
Acres 0.09
Property Description
Well kept, Original Owner Home. Well maintained family home on the corner of a Cul-de-sac with NO walk to shovel. The very generous private yard is fenced and has large trees that provide plenty of shade. There is a deck off the Big kitchen with Granite Counters, center island and spacious dining room. The Living room is Big and Bright with huge windows flooding the home with light. The 2nd level features a large primary bedroom with Big walk-in closet separate entrance to large 4 piece bath. The other 2 bedrooms also have large closets. In addition there is a Loft-den area with very nice built-in desk /bookcase. The lower level is fully finished with a very nice Rec-room accented by large windows and Fireplace. In addition there are 2 living spaces with windows that could be easily converted to bedrooms. There is also a Full bath. The garden shed in the backyard stays. The home has been well maintained with upgrades over the years. The location is Great! Facing onto a green space and a playground across the street. Easy access to Stony Trail & Shaganappi Trail. Call your favorite Realtor today.
Location
Province AB
County Calgary
Area Cal Zone N
Zoning R-C1N
Direction W
Rooms
Basement Finished, Full
Interior
Interior Features Bookcases, Kitchen Island, No Smoking Home, Quartz Counters, Vinyl Windows
Heating Mid Efficiency, Fireplace(s), Forced Air, Natural Gas
Cooling None
Flooring Carpet, Laminate, Linoleum
Fireplaces Number 1
Fireplaces Type Family Room, Gas, Mantle
Appliance Dishwasher, Dryer, Electric Stove, Range Hood, Refrigerator, Washer, Window Coverings
Laundry Main Level
Exterior
Garage Alley Access, Off Street
Garage Description Alley Access, Off Street
Fence Fenced
Community Features Golf, Park, Playground, Schools Nearby, Shopping Nearby, Sidewalks, Walking/Bike Paths
Roof Type Asphalt Shingle
Porch Deck
Lot Frontage 89.01
Total Parking Spaces 2
Building
Lot Description Corner Lot, Interior Lot, Landscaped, Treed
Foundation Poured Concrete
Architectural Style 2 Storey
Level or Stories Two
Structure Type Vinyl Siding,Wood Frame
Others
Restrictions None Known
Tax ID 82698266
Ownership Private
Read Less
Want to know what your home might be worth? Contact us for a FREE valuation!

Our team is ready to help you sell your home for the highest possible price ASAP






