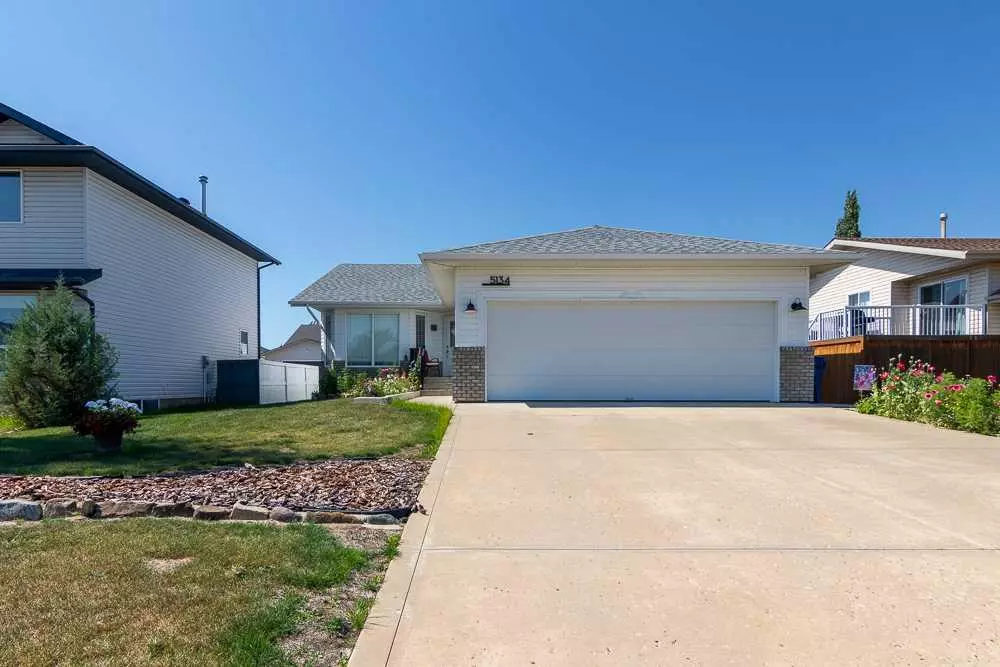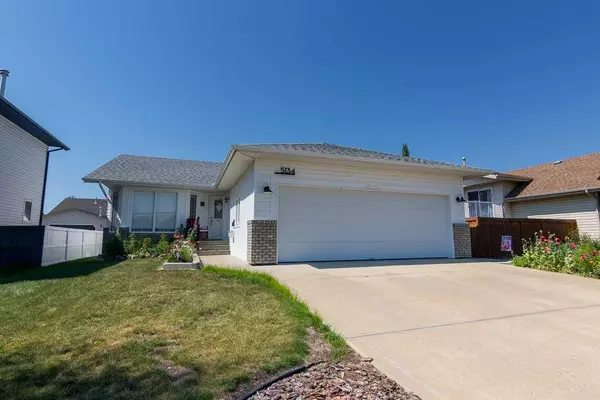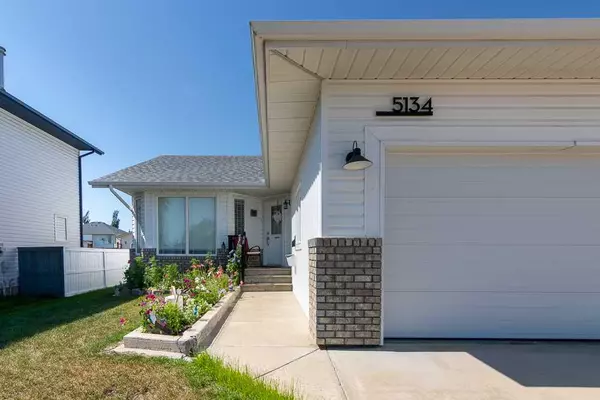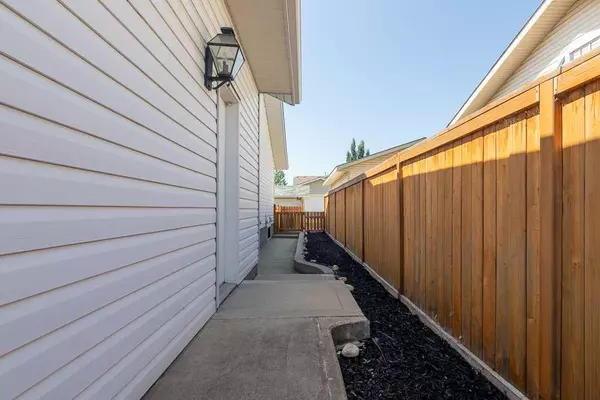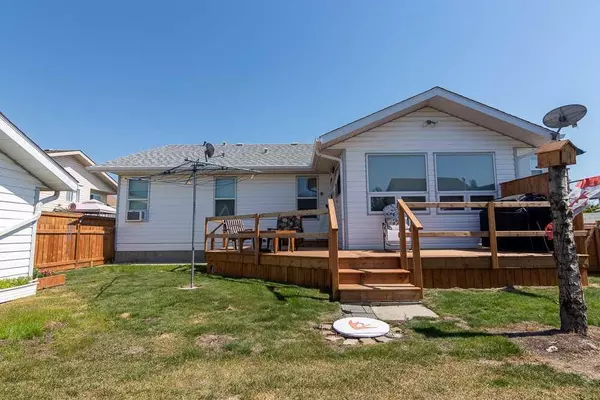$355,400
$350,000
1.5%For more information regarding the value of a property, please contact us for a free consultation.
5134 Prairie Ridge AVE Blackfalds, AB T4M 0E7
5 Beds
3 Baths
1,400 SqFt
Key Details
Sold Price $355,400
Property Type Single Family Home
Sub Type Detached
Listing Status Sold
Purchase Type For Sale
Square Footage 1,400 sqft
Price per Sqft $253
Subdivision Cottonwood Estates
MLS® Listing ID A2066745
Sold Date 07/25/23
Style Bungalow
Bedrooms 5
Full Baths 3
Originating Board Central Alberta
Year Built 2001
Annual Tax Amount $3,260
Tax Year 2022
Lot Size 6,136 Sqft
Acres 0.14
Property Description
Fully developed 5 bedroom + 3 bathroom bungalow, fully renovated, and well taken care of. Open concept main floor layout with lots of windows and natural light. The kitchen has white shaker cabinets, cabinet lighting, stainless steel appliances, and a granite composite sink. There is a fully finished (heated) sun room located off of the dining room, also. The basement is finished and has in-floor heat. The heated attached garage has been converted from dual-bay doors to one large single door for ease of parking. There is a brand new deck out back, too. Located across from a walking path that leads to Centennial Park with wetlands, playgrounds, and basketball courts. Close access to schools and shopping.
Location
Province AB
County Lacombe County
Zoning R1L
Direction E
Rooms
Basement Finished, Full
Interior
Interior Features Ceiling Fan(s), Central Vacuum, Closet Organizers, Open Floorplan, Pantry, See Remarks
Heating Forced Air
Cooling None
Flooring Carpet, Laminate
Appliance Dishwasher, Electric Oven, Electric Stove, Microwave, Microwave Hood Fan, See Remarks
Laundry In Basement
Exterior
Garage Double Garage Attached
Garage Spaces 2.0
Garage Description Double Garage Attached
Fence Fenced
Community Features Playground, Schools Nearby, Shopping Nearby, Sidewalks, Street Lights, Walking/Bike Paths
Roof Type Asphalt Shingle
Porch Deck, Patio
Lot Frontage 52.0
Total Parking Spaces 4
Building
Lot Description Back Lane, Back Yard, Fruit Trees/Shrub(s), Garden, Landscaped
Foundation Poured Concrete
Architectural Style Bungalow
Level or Stories One
Structure Type Concrete,See Remarks,Vinyl Siding
Others
Restrictions None Known
Tax ID 83850661
Ownership Private
Read Less
Want to know what your home might be worth? Contact us for a FREE valuation!

Our team is ready to help you sell your home for the highest possible price ASAP


