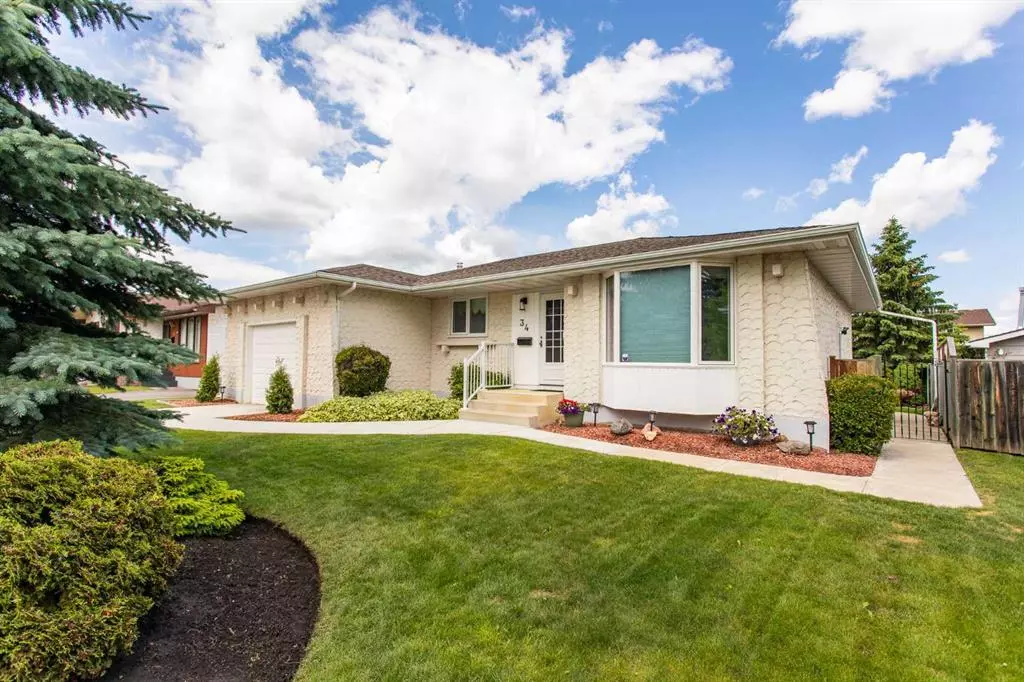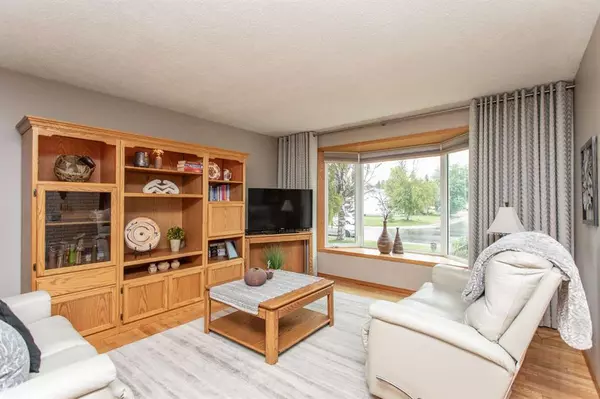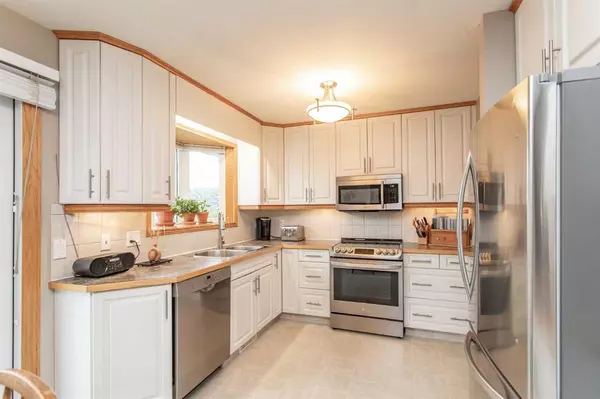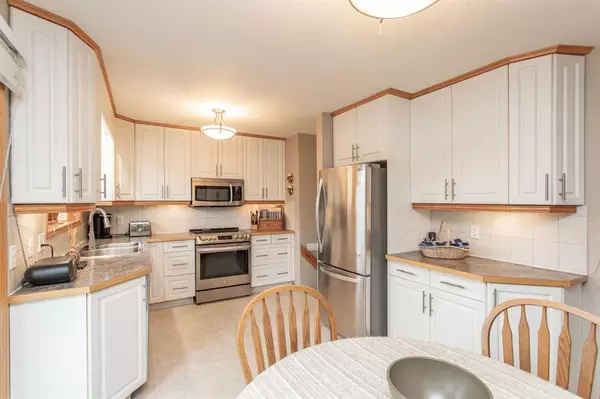$370,000
$384,900
3.9%For more information regarding the value of a property, please contact us for a free consultation.
34 Welliver ST Red Deer, AB T4N5W6
3 Beds
3 Baths
1,124 SqFt
Key Details
Sold Price $370,000
Property Type Single Family Home
Sub Type Detached
Listing Status Sold
Purchase Type For Sale
Square Footage 1,124 sqft
Price per Sqft $329
Subdivision West Park
MLS® Listing ID A2059795
Sold Date 07/25/23
Style Bungalow
Bedrooms 3
Full Baths 2
Half Baths 1
Originating Board Central Alberta
Year Built 1974
Annual Tax Amount $2,935
Tax Year 2023
Lot Size 6,960 Sqft
Acres 0.16
Property Description
A meticulously kept home that clearly demonstrates the level of pride and care that has been invested into this property. Trimmed lawns, pruned trees plus maintained flower beds, the outdoor areas are kept tidy and inviting. An attractive stucco exterior provides a distinctive look plus a decorative element in the architectural design. The welcoming front living space serves wonderfully to receive guests and provide a great initial impression of the homes interior. Soft new neutral paint colours plus gleaming hardwood floors add a touch of warmth and elegance to the room. Follow around the corner to the updated kitchen which offers white cabinetry, upgraded stainless steel appliances which features an upgraded flat top insert stove with down draft venting plus ample amounts of counter space. An excellent size Primary bedroom offers its own private en suite and great closet space. Additional guest bedroom, full four piece bath which has been update plus an office/den which even offers a built in desk and shelving. Head down to the lower level you can gather and unwind in the cozy family room which promotes comfort and warmth. Curl up in front of the gas fireplace or enjoy a board game in the games area. Three piece bath great for guests offers new vinyl floor, neo angle corner shower plus a large vanity. Large bedroom offers additional finished storage space. The laundry room is even set up with a hair washing sink plus work station with large mirror ideal for small home salon or even pet grooming. All mechanical equipment is in top running order. Brand new furnace only months old, newer hot water tank plus AC has been installed in home. Shingles on home have been recently replaced too. His & Hers garages are even offered, oversized single attached plus an oversized single 16x22 detached so no conflicts in parking or use one for your personal hobby space. Relax on the tranquil back deck which offers peacefulness and privacy. Mature tress, curbing plus low maintenance greenery compliment the yard very well. The quiet established neighborhood is located ideally within walking distance to parks, schools as well as small shopping amenities. This home has been lovingly cared for to ensure the quality that the next family will surely enjoy.
Location
Province AB
County Red Deer
Zoning R1
Direction S
Rooms
Basement Finished, Full
Interior
Interior Features Closet Organizers, Laminate Counters, No Smoking Home, Vinyl Windows
Heating Fireplace(s), Forced Air, Natural Gas
Cooling Central Air
Flooring Carpet, Hardwood, Linoleum, Vinyl
Fireplaces Number 1
Fireplaces Type Gas
Appliance Central Air Conditioner, Dishwasher, Garage Control(s), Microwave, Refrigerator, Stove(s), Washer/Dryer, Window Coverings
Laundry In Basement
Exterior
Garage Driveway, Garage Door Opener, Single Garage Attached, Single Garage Detached
Garage Spaces 2.0
Garage Description Driveway, Garage Door Opener, Single Garage Attached, Single Garage Detached
Fence Fenced
Community Features Park, Playground, Schools Nearby, Shopping Nearby, Sidewalks, Street Lights
Roof Type Asphalt Shingle
Porch Deck
Lot Frontage 58.01
Total Parking Spaces 3
Building
Lot Description Back Lane, Back Yard, Low Maintenance Landscape, Landscaped, Treed
Foundation Poured Concrete
Architectural Style Bungalow
Level or Stories One
Structure Type Stucco,Wood Frame
Others
Restrictions None Known
Tax ID 83315386
Ownership Private
Read Less
Want to know what your home might be worth? Contact us for a FREE valuation!

Our team is ready to help you sell your home for the highest possible price ASAP






