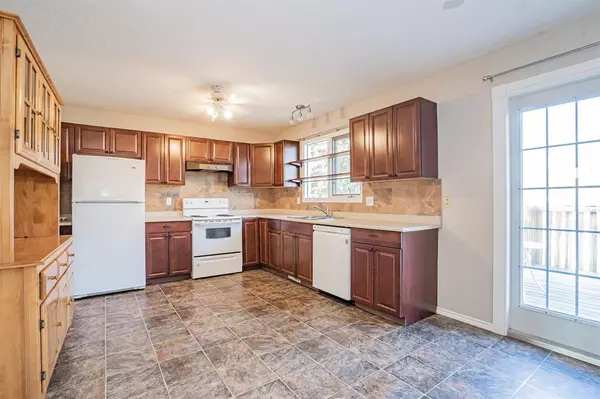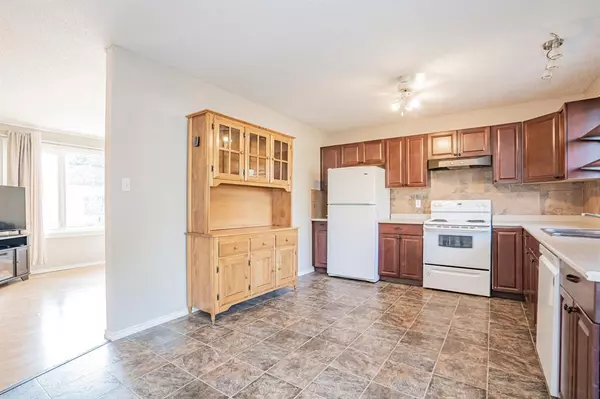$238,000
$244,900
2.8%For more information regarding the value of a property, please contact us for a free consultation.
7605 Patterson DR Grande Prairie, AB T8V 3Z4
4 Beds
2 Baths
924 SqFt
Key Details
Sold Price $238,000
Property Type Single Family Home
Sub Type Detached
Listing Status Sold
Purchase Type For Sale
Square Footage 924 sqft
Price per Sqft $257
Subdivision Patterson Place
MLS® Listing ID A2044896
Sold Date 07/24/23
Style Bi-Level
Bedrooms 4
Full Baths 2
Originating Board Grande Prairie
Year Built 1974
Annual Tax Amount $2,751
Tax Year 2022
Lot Size 5,829 Sqft
Acres 0.13
Property Description
Charming 4 bedroom, 2 bathroom fully developed home located in the sought-after community of Patterson. This delightful property boasts a bright living room, a dining room with an open kitchen with French patio doors leading to a deck complete with a hookup for a gas BBQ and a baby gate, perfect for entertaining. Downstairs also has a large living room area. The large backyard features stunning mature trees, including an apple tree, asparagus, strawberry and raspberry bushes, and even a raised garden bed for your green thumb. You'll love the beauty of the lilac trees in the back and the seasonal tulip blooms in the front of the home. With brand new shingles in 2020 and a separate walkout basement entrance, this home offers potential for a rental opportunity. Don't miss your chance to make this adorable home yours!
Location
Province AB
County Grande Prairie
Zoning RG
Direction W
Rooms
Basement Finished, Full
Interior
Interior Features Ceiling Fan(s), Separate Entrance, Vinyl Windows, Wood Windows
Heating High Efficiency, Forced Air, Natural Gas
Cooling None
Flooring Carpet, Laminate, Linoleum
Appliance Dishwasher, Electric Stove, Refrigerator, Washer/Dryer, Window Coverings
Laundry In Basement
Exterior
Garage Gravel Driveway, Parking Pad
Garage Description Gravel Driveway, Parking Pad
Fence Fenced
Community Features Park, Playground, Schools Nearby, Shopping Nearby, Street Lights
Roof Type Asphalt Shingle
Porch Deck
Lot Frontage 109.9
Total Parking Spaces 2
Building
Lot Description Back Yard, Fruit Trees/Shrub(s), Garden, Landscaped, Street Lighting
Foundation Poured Concrete
Architectural Style Bi-Level
Level or Stories Bi-Level
Structure Type Stucco,Wood Siding
Others
Restrictions None Known
Tax ID 75890102
Ownership Private
Read Less
Want to know what your home might be worth? Contact us for a FREE valuation!

Our team is ready to help you sell your home for the highest possible price ASAP






