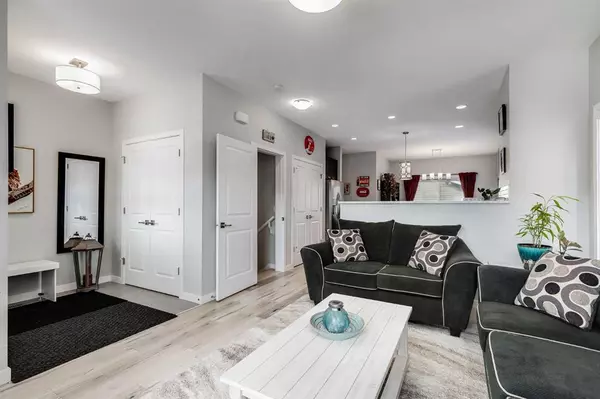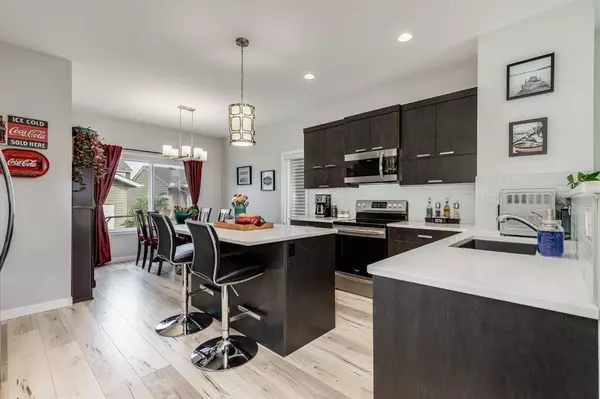$572,500
$580,000
1.3%For more information regarding the value of a property, please contact us for a free consultation.
204 Ravenstern CRES SE Airdrie, AB T4A 0W3
4 Beds
4 Baths
1,448 SqFt
Key Details
Sold Price $572,500
Property Type Single Family Home
Sub Type Detached
Listing Status Sold
Purchase Type For Sale
Square Footage 1,448 sqft
Price per Sqft $395
Subdivision Ravenswood
MLS® Listing ID A2063612
Sold Date 07/24/23
Style 2 Storey
Bedrooms 4
Full Baths 3
Half Baths 1
Originating Board Calgary
Year Built 2017
Annual Tax Amount $2,913
Tax Year 2022
Lot Size 3,074 Sqft
Acres 0.07
Property Description
**OPEN HOUSE Sunday July 9, 3-5pm** With over 2000 Square Feet of developed living space, this is the
perfect family home in SE Airdrie! As you enter you’ll find the entrance way leads right into the wide open main
floor of this home. Great size living room on this main level, and the kitchen features TONS OF COUNTERTOP
space, with a peninsula island & a stand alone island. In the kitchen and throughout the rest of the home you’ll
find QUARTZ COUNTERTOPS. Making your way upstairs you’ll first come to the 2nd and 3rd bedrooms. Both
great sizes for kids, guests, or office space! The master bedroom is big enough for your
king bed and features a 4-PIECE EN-SUITE and a WALK-IN CLOSET. Making through the rest of the upper level
you’ll find another 4 price bathroom and an UPPER LAUNDRY ROOM. Moving downstairs, which was
developed by the builder, McKee Homes, you’ll find another living room, a 4 piece bathroom, and a huge
bedroom with a walk-in closet! And don’t forget, out back you have a good size backyard, and a detached
double garage! Fence will be complete by possession. Book your showing today!
Location
Province AB
County Airdrie
Zoning R1-L
Direction E
Rooms
Basement Finished, Full
Interior
Interior Features Kitchen Island, No Animal Home, No Smoking Home, Vinyl Windows, Walk-In Closet(s)
Heating Forced Air, Natural Gas
Cooling None
Flooring Carpet, Ceramic Tile, Laminate
Appliance Dishwasher, Dryer, Electric Stove, Garage Control(s), Microwave Hood Fan, Refrigerator, Washer, Window Coverings
Laundry Laundry Room, Upper Level
Exterior
Garage Double Garage Detached
Garage Spaces 2.0
Garage Description Double Garage Detached
Fence Fenced
Community Features Park, Playground, Schools Nearby, Shopping Nearby, Sidewalks, Street Lights
Roof Type Asphalt Shingle
Porch Deck
Lot Frontage 28.09
Total Parking Spaces 2
Building
Lot Description Back Lane, Landscaped, Level
Foundation Poured Concrete
Architectural Style 2 Storey
Level or Stories Two
Structure Type Vinyl Siding,Wood Frame,Wood Siding
Others
Restrictions Utility Right Of Way
Tax ID 78804833
Ownership Private
Read Less
Want to know what your home might be worth? Contact us for a FREE valuation!

Our team is ready to help you sell your home for the highest possible price ASAP






