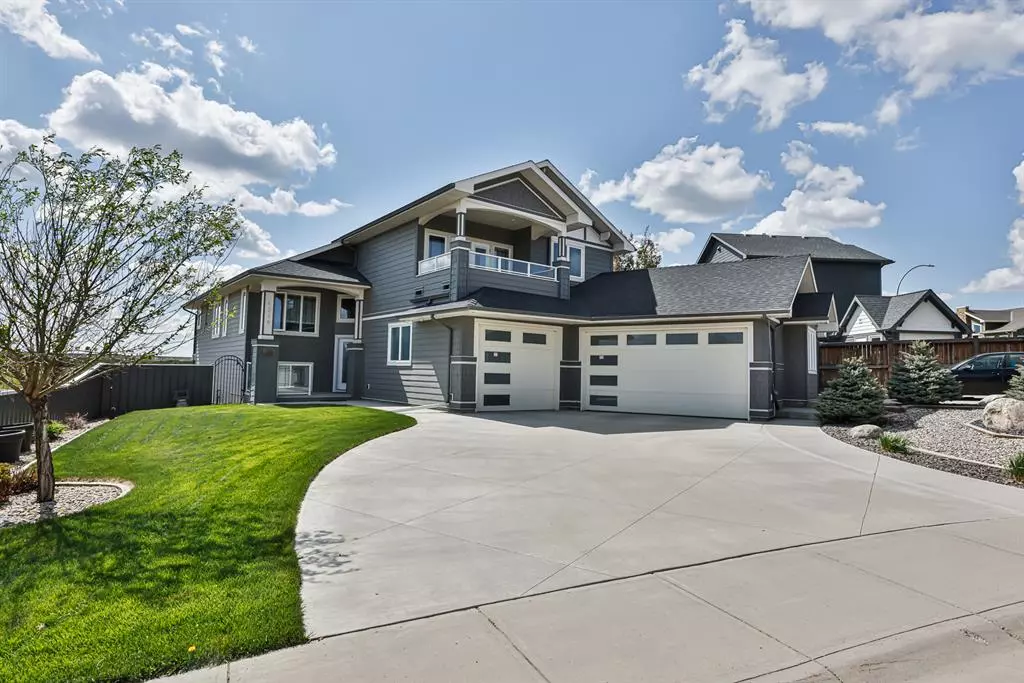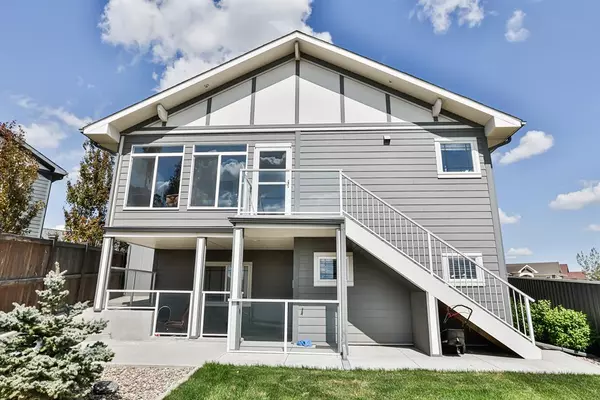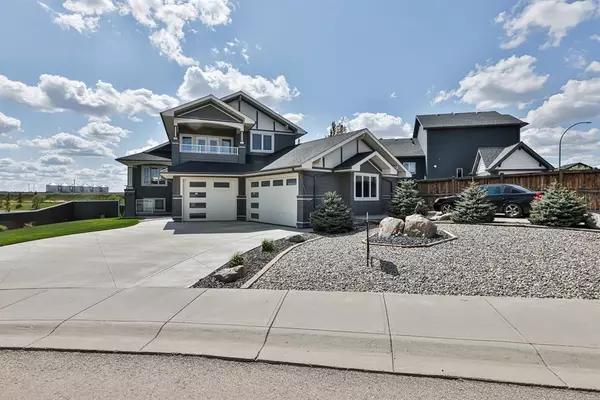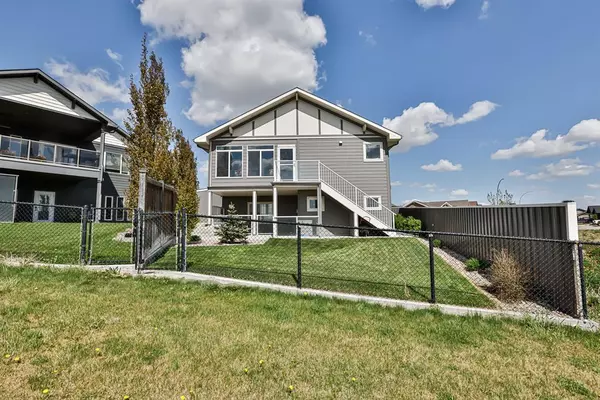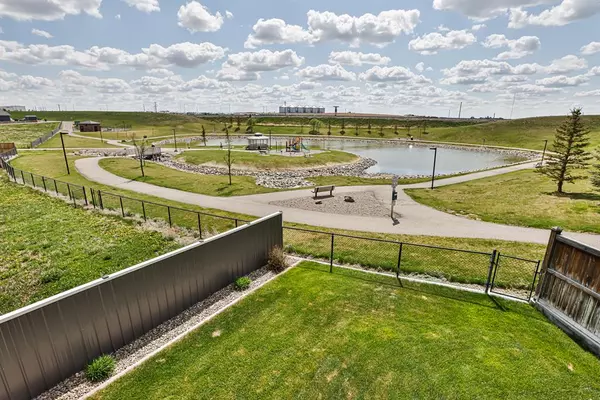$585,000
$599,900
2.5%For more information regarding the value of a property, please contact us for a free consultation.
4210 Sundance RD Coalhurst, AB T0L 0V0
4 Beds
3 Baths
1,593 SqFt
Key Details
Sold Price $585,000
Property Type Single Family Home
Sub Type Detached
Listing Status Sold
Purchase Type For Sale
Square Footage 1,593 sqft
Price per Sqft $367
MLS® Listing ID A2028740
Sold Date 07/23/23
Style Modified Bi-Level
Bedrooms 4
Full Baths 3
Originating Board Lethbridge and District
Year Built 2016
Annual Tax Amount $4,943
Tax Year 2021
Lot Size 8,536 Sqft
Acres 0.2
Property Description
This custom built, fully developed home with triple car garage on the Coalhurst Park is a must see! As soon as you walk in to the home, you’ll see soaring vaulted ceilings and an impressive cascading crystal chandelier. Up the stairs from the tiled front entrance is a wonderful, open concept living space with living room, eating, and the kitchen at the rear of the home. The kitchen has corner windows looking on to the park, and providing amazing natural light. The kitchen hosts tons of cabinets with pot and pan drawers, glass inserts, granite countertops, and a special wine rack. There are beautiful blown glass pendant lights, stainless steel appliances, and 2 skylights that let in lots of extra light! Just off the kitchen is an enclosed deck area and stairs to grade. There is also a bedroom on the main floor, a bathroom, and laundry room with white cabinets, granite folding counter, and a linen closet. On the way to the master retreat over the garage there are glass inserts in the stub walls, creating a very open feeling. There is a covered Juliet balcony with vinyl decking, a massive walk-in closet, an en suite with granite countertops, double sinks, huge jetted tub with tile surround, walk-in custom glass shower, and separate water closet. The basement has an illegal suite and features two bedrooms, full bathroom with tub/shower, laundry in the mechanical room, a kitchenette and fireplace with built-ins on each side. It is a walk up, so there are large windows in a separate concrete patio area that is enclosed with custom glass railing. The exterior of this home is all done in hardie board siding, hardie board shakes, and has extra windows put in the garage doors. There’s a double driveway for extra parking, and full landscaping with underground sprinklers, and an exterior shed that matches the house!
If small-town living is what you’re looking for, this is the perfect family home nestled in a wonderful town with many amenities, and quick access to Lethbridge. Give your favourite realtor a call and come see it!
Location
Province AB
County Lethbridge County
Zoning R
Direction E
Rooms
Basement Separate/Exterior Entry, Finished, Walk-Out To Grade
Interior
Interior Features Breakfast Bar, Built-in Features, Chandelier, Closet Organizers, Double Vanity, Granite Counters, High Ceilings, Jetted Tub, Open Floorplan, Pantry, Recessed Lighting, Separate Entrance, Skylight(s), Walk-In Closet(s)
Heating Forced Air, Natural Gas
Cooling Central Air
Flooring Carpet, Ceramic Tile, Vinyl
Fireplaces Number 1
Fireplaces Type Family Room, Gas
Appliance Central Air Conditioner, Dishwasher, Electric Stove, Microwave Hood Fan, Refrigerator, Washer/Dryer, Window Coverings
Laundry Lower Level, Main Level
Exterior
Garage 220 Volt Wiring, Concrete Driveway, Garage Door Opener, In Garage Electric Vehicle Charging Station(s), Oversized, RV Access/Parking, Triple Garage Attached
Garage Spaces 2.0
Garage Description 220 Volt Wiring, Concrete Driveway, Garage Door Opener, In Garage Electric Vehicle Charging Station(s), Oversized, RV Access/Parking, Triple Garage Attached
Fence Fenced
Community Features Lake, Park, Playground, Schools Nearby, Sidewalks, Street Lights
Roof Type Asphalt Shingle
Porch Deck, Enclosed, Front Porch, Patio, Screened
Lot Frontage 115.9
Total Parking Spaces 6
Building
Lot Description Backs on to Park/Green Space, Irregular Lot, Landscaped, Sloped, Treed
Foundation Poured Concrete
Architectural Style Modified Bi-Level
Level or Stories Bi-Level
Structure Type Composite Siding,Wood Frame
Others
Restrictions Utility Right Of Way
Tax ID 57221656
Ownership Private
Read Less
Want to know what your home might be worth? Contact us for a FREE valuation!

Our team is ready to help you sell your home for the highest possible price ASAP


