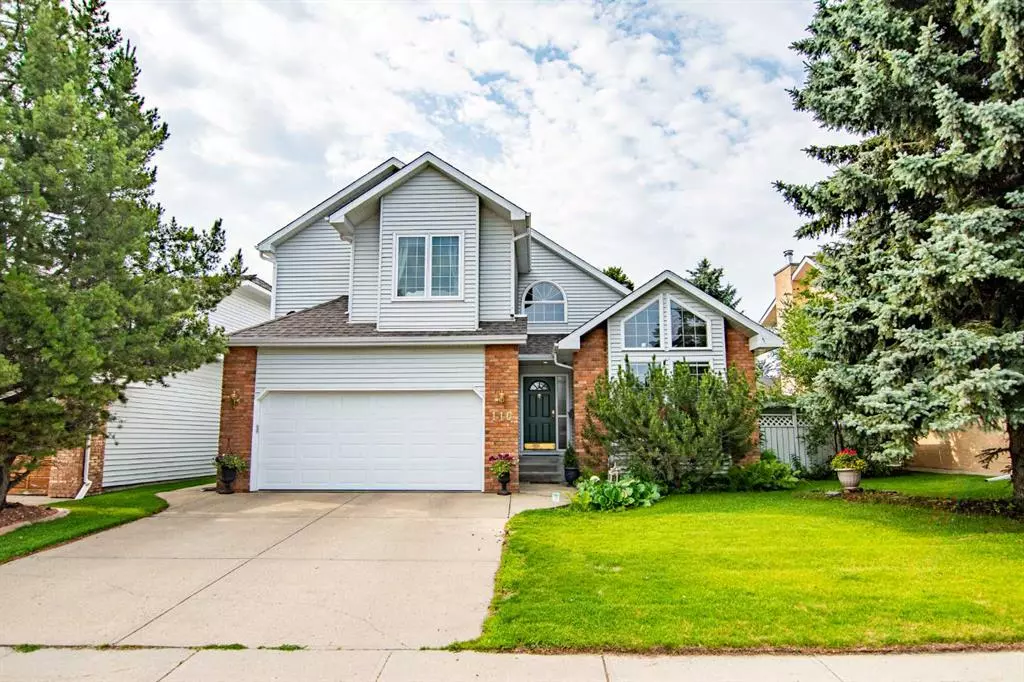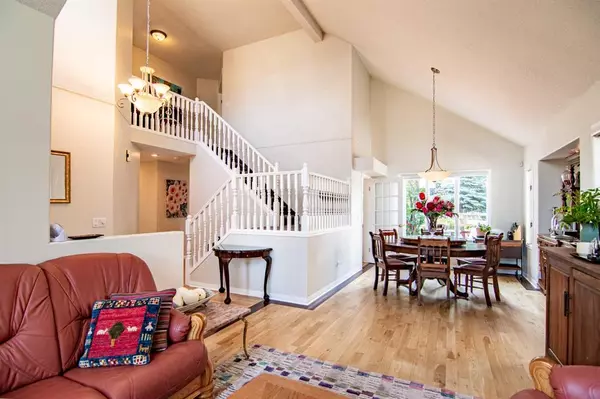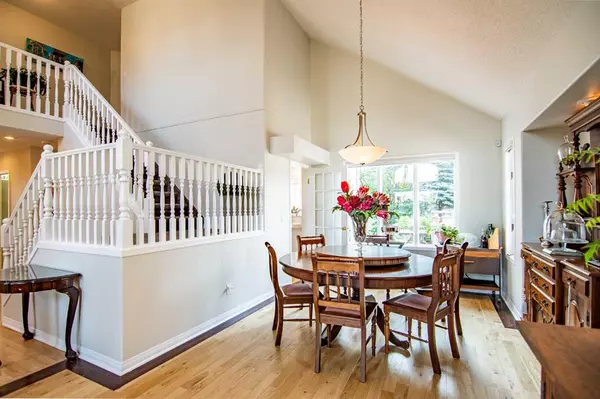$452,500
$469,900
3.7%For more information regarding the value of a property, please contact us for a free consultation.
116 Dickenson CRES Red Deer, AB T4R 1Y5
4 Beds
4 Baths
2,230 SqFt
Key Details
Sold Price $452,500
Property Type Single Family Home
Sub Type Detached
Listing Status Sold
Purchase Type For Sale
Square Footage 2,230 sqft
Price per Sqft $202
Subdivision Deer Park Village
MLS® Listing ID A2064877
Sold Date 07/21/23
Style 2 Storey
Bedrooms 4
Full Baths 3
Half Baths 1
Originating Board Central Alberta
Year Built 1987
Annual Tax Amount $4,117
Tax Year 2023
Lot Size 5,736 Sqft
Acres 0.13
Property Description
Beautiful Fully Developed 2 Storey In A Sought After Location ~ 116 Dickenson has it all ~ A new roof in the Spring of 2023, an upgraded furnace (2015), plumbing uogrades (majority of poly b replaced Summer 2023), underground sprinkler system, quartz countertops throughout and more. The incredible main floor boasts a formal living and dining space flooded with natural light and vaulted ceilings. The kitchen is a functional space offerings an abundance of cabinet space, a 2 seat eating bar and open to the dining nook which overlooks the backyard. From the kitchen you can access the additonal iving space accompanied by a wood burning fireplace. Ample storage on the main floor with a mudroom off of the 21x23 attached garage as well as a 2pc bathroom. Upstairs offers 3 large bedrooms all walk-in closets including the oversized primary suite equipped with a lovely tile shower and quartz counter vanity. Connected to the main family 5pc bathroom is the upper floor laundry! Both the ensuite & family bathroom have in-floor heat! The basement is developed but in need of paint & flooring if one chooses. The basement provides you with another family room, tons of storage space, a 4pc bathroom and the 4th bedroom (window doesn't meet current egress codes). The lush backyard is private and Sunny (South facing) and features a built in hot tub! The upgraded vinyl fence is an added bonus as well! Additionally many of the vinyl windows have been recently upgraded,a large shed w/ new shingles, paint, furnace serviced annually & so much more. Amazing family home!
Location
Province AB
County Red Deer
Zoning R1
Direction N
Rooms
Basement Finished, Full
Interior
Interior Features Ceiling Fan(s), Closet Organizers, Kitchen Island, No Animal Home, Quartz Counters, See Remarks, Vaulted Ceiling(s), Vinyl Windows, Walk-In Closet(s)
Heating Forced Air
Cooling None
Flooring Carpet, Hardwood, Laminate, Linoleum
Fireplaces Number 1
Fireplaces Type Living Room, Wood Burning
Appliance Built-In Refrigerator, Dishwasher, Garage Control(s), Microwave, Stove(s), Washer/Dryer, Window Coverings
Laundry Upper Level
Exterior
Garage Concrete Driveway, Double Garage Detached, Garage Door Opener, Garage Faces Front
Garage Spaces 2.0
Garage Description Concrete Driveway, Double Garage Detached, Garage Door Opener, Garage Faces Front
Fence Fenced
Community Features Playground, Schools Nearby, Shopping Nearby
Roof Type Asphalt
Porch Deck
Lot Frontage 56.0
Total Parking Spaces 2
Building
Lot Description Back Yard, City Lot, Landscaped
Foundation Poured Concrete
Architectural Style 2 Storey
Level or Stories Two
Structure Type Vinyl Siding,Wood Frame
Others
Restrictions None Known
Tax ID 83339019
Ownership Private
Read Less
Want to know what your home might be worth? Contact us for a FREE valuation!

Our team is ready to help you sell your home for the highest possible price ASAP






