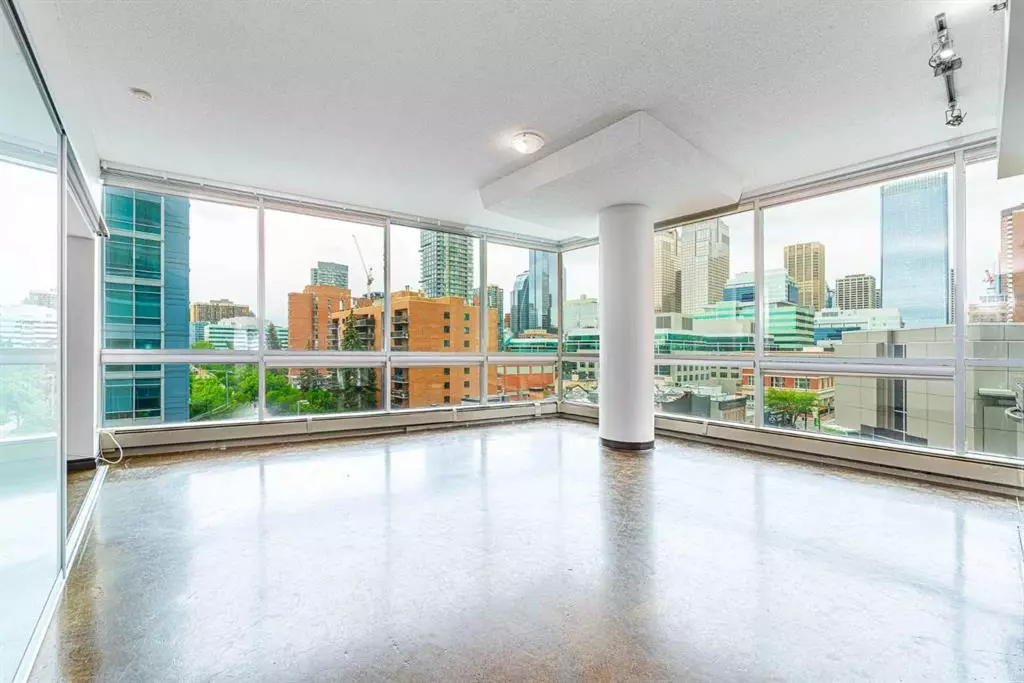$366,900
$379,500
3.3%For more information regarding the value of a property, please contact us for a free consultation.
135 13 AVE SW #505 Calgary, AB T2R 0W8
2 Beds
2 Baths
893 SqFt
Key Details
Sold Price $366,900
Property Type Condo
Sub Type Apartment
Listing Status Sold
Purchase Type For Sale
Square Footage 893 sqft
Price per Sqft $410
Subdivision Beltline
MLS® Listing ID A2054399
Sold Date 07/20/23
Style High-Rise (5+)
Bedrooms 2
Full Baths 2
Condo Fees $597/mo
Originating Board Calgary
Year Built 2008
Annual Tax Amount $2,260
Tax Year 2023
Property Description
*HOT NEW PRICE * The perfect complement of modern inner-city lifestyle and class. This 5th-floor gem offers a large corner layout with floor-to-ceiling windows and stunning panoramic views of the downtown. The open concept layout has a massive living room, 3 pc bath + in-suite laundry with newer machines and features newer paint and polished concrete floors throughout. The efficient kitchen has a new stainless-steel fridge, stove and microwave( new pics to come ) dark cabinets, and granite countertops. The primary bedroom is a good size with high ceilings, his/her closets, and a 4 pc ensuite bathroom. The 2nd bedroom or flex room could make a great home office with its nice size and useful built-in storage. Enjoy your summer nights with the central AC, a cool drink on the balcony, and BBQ on the built-in Gas line. The location is the true prize being walking distance to award-winning bars, restaurants, coffee shops, and Calgary’s downtown core. Park your car in the underground parking, store your bike in the bike storage, and build some community at the 4th-floor terrace while meeting other condo owners/residents. A great fit for the young professional, couple or even the savvy investor as the condo board is friendly to the Air/B and B rental structure.
Location
Province AB
County Calgary
Area Cal Zone Cc
Zoning CC-COR
Direction NW
Interior
Interior Features High Ceilings, Open Floorplan
Heating Baseboard, Hot Water, None
Cooling Central Air
Flooring Concrete
Appliance Dishwasher, Electric Stove, Refrigerator, Washer/Dryer, Window Coverings
Laundry In Unit, Laundry Room
Exterior
Garage Stall, Underground
Garage Description Stall, Underground
Community Features Park, Schools Nearby, Shopping Nearby, Sidewalks, Street Lights
Amenities Available Elevator(s), Secured Parking
Roof Type Tar/Gravel
Porch Balcony(s)
Exposure NW
Total Parking Spaces 1
Building
Story 22
Architectural Style High-Rise (5+)
Level or Stories Single Level Unit
Structure Type Concrete,Metal Siding
Others
HOA Fee Include Heat,Insurance,Maintenance Grounds,Parking,Professional Management,Reserve Fund Contributions,Sewer,Snow Removal,Water
Restrictions None Known
Tax ID 83113435
Ownership Private
Pets Description Yes
Read Less
Want to know what your home might be worth? Contact us for a FREE valuation!

Our team is ready to help you sell your home for the highest possible price ASAP






