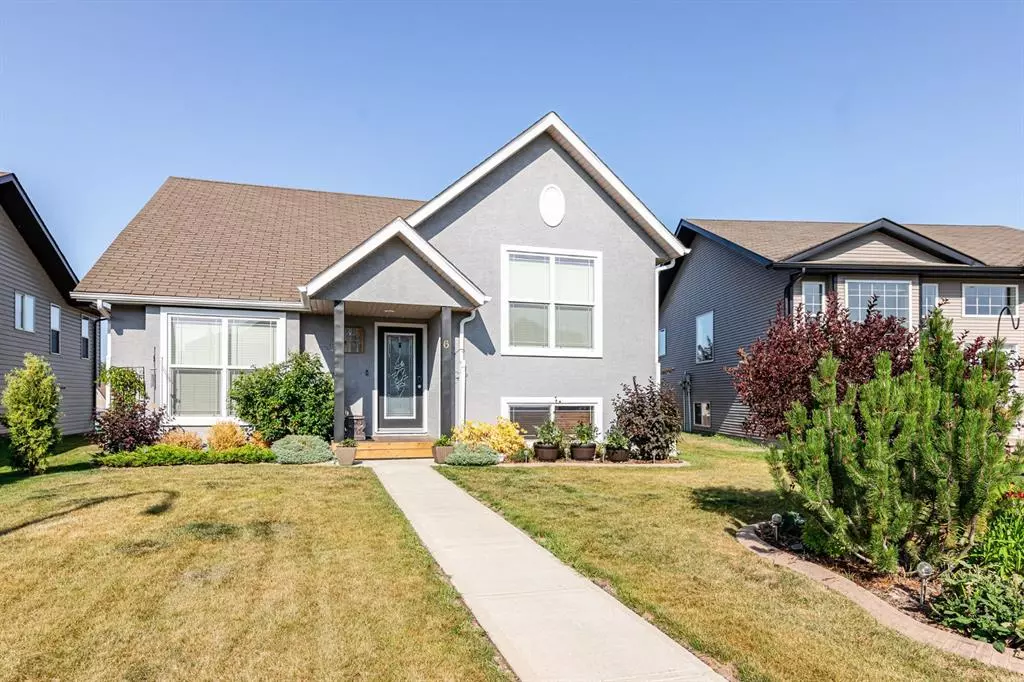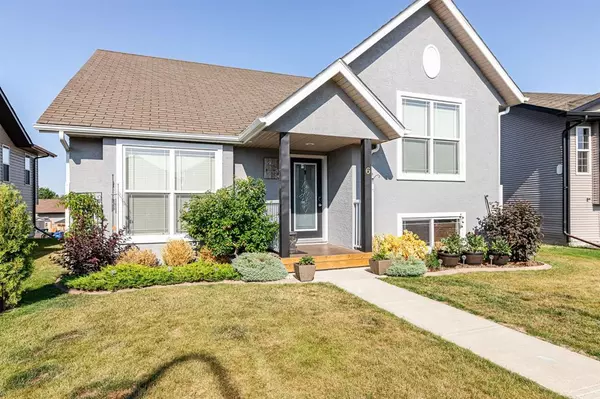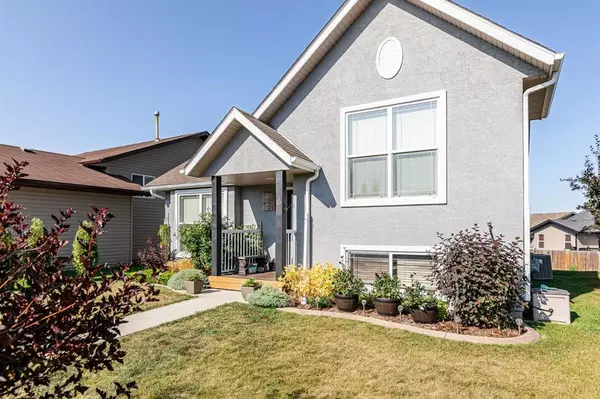$320,000
$329,000
2.7%For more information regarding the value of a property, please contact us for a free consultation.
6 Rolling Hills Bay Blackfalds, AB T0M 0J0
5 Beds
3 Baths
1,171 SqFt
Key Details
Sold Price $320,000
Property Type Single Family Home
Sub Type Detached
Listing Status Sold
Purchase Type For Sale
Square Footage 1,171 sqft
Price per Sqft $273
Subdivision Rolling Hills
MLS® Listing ID A2043820
Sold Date 07/19/23
Style Bi-Level
Bedrooms 5
Full Baths 3
Originating Board Central Alberta
Year Built 2008
Annual Tax Amount $2,884
Tax Year 2022
Lot Size 4,551 Sqft
Acres 0.1
Lot Dimensions 37x123
Property Description
WELCOME HOME!! This warm and inviting bi-level home is located in a quiet neighborhood only minutes away from the abbey center, dog park, elementary school, middle school, and the upcoming high school. This home has a cottage like curb appeal from the moment you drive up and see the new fresh exterior paint and the gorgeous landscaped front yard. When entering the home you will see a bright and spacious entrance with an office/bedroom to the left. The new interior paint, vinyl plank flooring up and down, railings and light fixtures definitely make this home feel more modern. The main floor is complete with two more bedrooms, two updated bathrooms and laundry room featuring a brand new stackable washer and dryer. The backyard has plenty of room to build a garage and is the absolute best front row seat for the town firework show!!
Location
Province AB
County Lacombe County
Zoning R1
Direction E
Rooms
Basement Finished, Full
Interior
Interior Features Central Vacuum, No Smoking Home, Vaulted Ceiling(s), Walk-In Closet(s)
Heating Forced Air, Natural Gas
Cooling Central Air
Flooring Carpet, Laminate, Tile, Vinyl
Appliance Dishwasher, Electric Stove, Microwave Hood Fan, Refrigerator, Washer/Dryer, Window Coverings
Laundry In Bathroom, Main Level
Exterior
Garage Off Street
Garage Description Off Street
Fence None
Community Features Park, Playground, Schools Nearby, Shopping Nearby, Sidewalks
Utilities Available Fiber Optics Available
Roof Type Asphalt Shingle
Porch Deck
Lot Frontage 37.0
Total Parking Spaces 2
Building
Lot Description Back Lane, Back Yard, Cul-De-Sac, Front Yard, Lawn, Landscaped
Foundation Poured Concrete
Architectural Style Bi-Level
Level or Stories Bi-Level
Structure Type Stucco
Others
Restrictions None Known
Tax ID 78953427
Ownership Private
Read Less
Want to know what your home might be worth? Contact us for a FREE valuation!

Our team is ready to help you sell your home for the highest possible price ASAP






