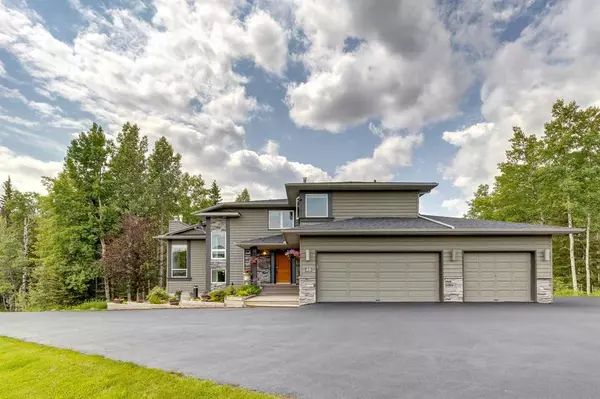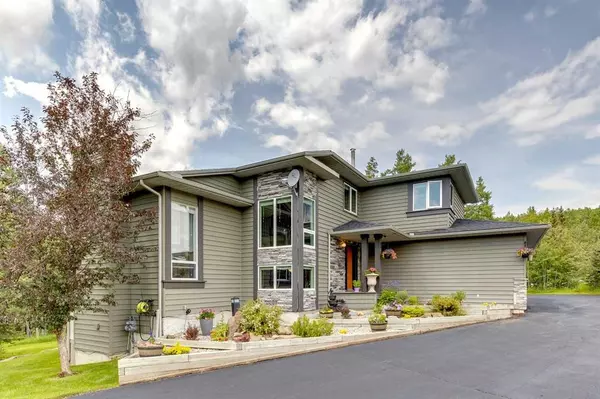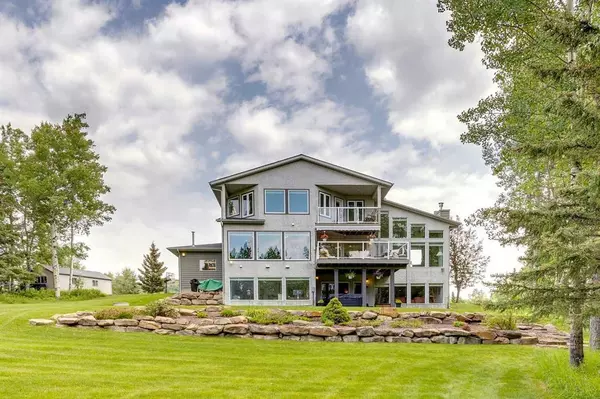$1,440,000
$1,469,900
2.0%For more information regarding the value of a property, please contact us for a free consultation.
48 April RD Bragg Creek, AB T0L0K0
4 Beds
4 Baths
2,497 SqFt
Key Details
Sold Price $1,440,000
Property Type Single Family Home
Sub Type Detached
Listing Status Sold
Purchase Type For Sale
Square Footage 2,497 sqft
Price per Sqft $576
MLS® Listing ID A2063684
Sold Date 07/19/23
Style 2 Storey Split,Acreage with Residence
Bedrooms 4
Full Baths 3
Half Baths 1
Originating Board Calgary
Year Built 1989
Annual Tax Amount $6,953
Tax Year 2023
Lot Size 2.030 Acres
Acres 2.03
Property Description
This Bragg Creek gem is a meticulously renovated two-story home with a finished walkout basement offering over 3700 square feet of developed space on 3 levels, set upon a sprawling 2-acre lot in the coveted Upper Elkana Estates. It feels like every detail of this residence has been thoughtfully redesigned and upgraded, resulting in a harmonious blend of contemporary elegance and long term value. The main floor showcases an open concept layout yet offers large principal rooms, where the gourmet kitchen complete with top-of-the-line appliances seamlessly flows into the spacious living areas, adorned with large windows that capture the picturesque views of the surrounding natural beauty. As you ascend to the upper level, you'll discover a luxurious master suite with a sitting area and private balcony, providing a serene retreat to soak in the tranquility of the expansive property. Two additional bedrooms, a loft and a stylishly renovated "jack and jill" bathroom complete the upper level, ensuring ample space for family and guests. The lower level walkout offers a versatile layout with a large family room, a home gym or pool table area, and an amazing brick fireplace, making it an ideal spot for relaxation and entertainment. One more full bathroom, bedroom, large sunny office, utility room and storage room complete this incredible walk out basement with in-floor heat and the triple garage plus workshop tops it all off. The prestigious Upper Elkana location, meticulous renovations, and spectacular yard, make this stunning Bragg Creek residence an extraordinary opportunity to enjoy the epitome of country living and remain within a walkable distance to the hamlet and to forest trails. Extensive home renovations encompass a comprehensive transformation that breathes new life into this property. Both the functionality and aesthetics of this home have been elevated and provide a fresh and revitalized environment within the heart of Bragg Creek. In an ongoing commitment to privacy, subtlety and discernment please see multimedia links for further information or contact Kathleen for a complete file of further photos, areal photos, complete virtual walk through of the interior and the some of the 2 acre parcel, supplemental information pertaining to area, photos, complete list of upgrades and maintenance including but not limited service providers, costs, and utility companies. In an ongoing commitment to privacy and out of respect for current and future security of the home and those who live here, excess general information may be limited until requested. Please see multimedia links for further information or contact Kathleen for a complete file of curated information pertaining to 3D virtual walk through tour, floor plans, community, zoning, photos, complete list of upgrades and maintenance including but not limited to service providers, costs, and utility companies. This property is serviced by municipal water.
Location
Province AB
County Rocky View County
Zoning R-CRD
Direction NE
Rooms
Basement Finished, Walk-Out To Grade
Interior
Interior Features French Door, Granite Counters, High Ceilings, No Smoking Home, Soaking Tub, Vinyl Windows
Heating In Floor, Forced Air, Natural Gas
Cooling None
Flooring Carpet, Hardwood
Fireplaces Number 2
Fireplaces Type Basement, Brick Facing, Family Room, Gas, Glass Doors, Mantle, Wood Burning
Appliance Dishwasher, Garage Control(s), Gas Cooktop, Range, Range Hood, Refrigerator, Washer/Dryer
Laundry Main Level
Exterior
Garage Additional Parking, Tandem, Triple Garage Attached
Garage Spaces 3.0
Garage Description Additional Parking, Tandem, Triple Garage Attached
Fence None
Community Features Schools Nearby, Shopping Nearby, Walking/Bike Paths
Roof Type Asphalt Shingle
Porch Balcony(s), Deck, Front Porch, Patio
Total Parking Spaces 10
Building
Lot Description Landscaped, Many Trees, Private
Foundation Poured Concrete
Architectural Style 2 Storey Split, Acreage with Residence
Level or Stories Two
Structure Type Stone,Wood Frame,Wood Siding
Others
Restrictions None Known
Tax ID 84005817
Ownership Private
Read Less
Want to know what your home might be worth? Contact us for a FREE valuation!

Our team is ready to help you sell your home for the highest possible price ASAP






