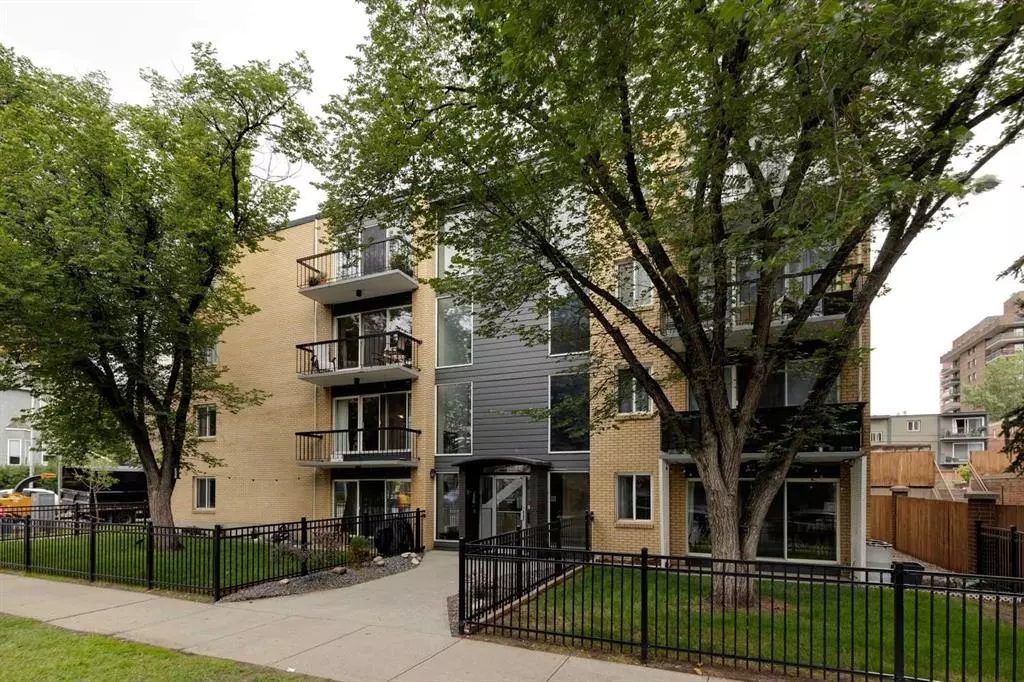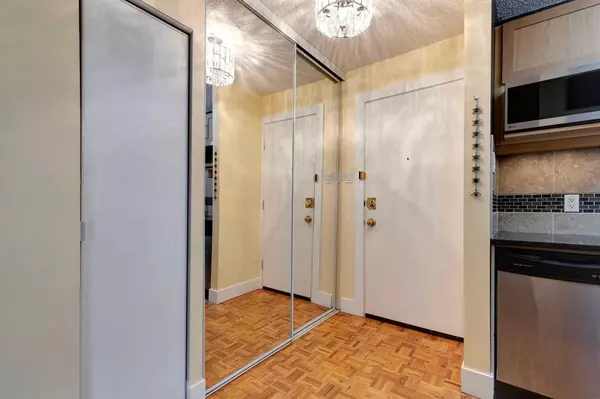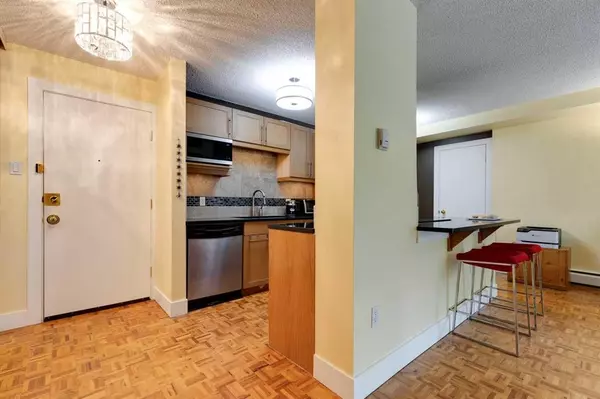$280,000
$285,000
1.8%For more information regarding the value of a property, please contact us for a free consultation.
1040 15 AVE SW #311 Calgary, AB T2R 0S6
2 Beds
1 Bath
824 SqFt
Key Details
Sold Price $280,000
Property Type Condo
Sub Type Apartment
Listing Status Sold
Purchase Type For Sale
Square Footage 824 sqft
Price per Sqft $339
Subdivision Beltline
MLS® Listing ID A2063184
Sold Date 07/18/23
Style Apartment
Bedrooms 2
Full Baths 1
Condo Fees $560/mo
Originating Board Calgary
Year Built 1965
Annual Tax Amount $1,518
Tax Year 2023
Property Description
In the hub of the Beltline on a pretty tree lined avenue, come view this beautiful 2 bedroom condo. This corner unit has 824 sq.ft of living space & offers insuite laundry, stall parking, plenty of in-suite storage & extra storage on the same floor. Open concept with huge windows overlooking the property’s greenery allows plenty of sunlight yet is private & quiet with no shared walls. Spacious living and dining rooms with open updated kitchen, stainless steel appliances and breakfast bar. A large master bedroom and a good size second bedroom with plenty of closet space share the renovated 4 piece bathroom featuring soaker tub. Freshly painted throughout with updated baseboards and trim for a clean modern finish. Pets are welcomed with board approval & no size restriction, a rare bonus. This well maintained concrete building has no post tension & no age restriction so no barriers to qualify for your mortgage. The building’s proactive management has beautifully updated the interior and exterior, with recent upgrades to boiler, brick repointing, and envelope improvement. Great location within 2 blocks of 17 Ave SW ideal to walk to coffee shops, restaurants & pubs, to be in the heart of the action, yet the unit itself is still quiet. Condo fees of $560.93 per month include heat, water & sewer are great value in today's market. View your new home today
Location
Province AB
County Calgary
Area Cal Zone Cc
Zoning CC-MH
Direction S
Interior
Interior Features Breakfast Bar, Closet Organizers, Granite Counters, No Smoking Home, Open Floorplan, Storage, Vinyl Windows
Heating Baseboard
Cooling None
Flooring Carpet, Ceramic Tile, Parquet
Appliance Built-In Oven, Dishwasher, Dryer, Electric Cooktop, Microwave, Refrigerator, Washer, Window Coverings
Laundry In Unit
Exterior
Garage Off Street, Stall
Garage Description Off Street, Stall
Community Features Park, Playground, Schools Nearby, Shopping Nearby, Sidewalks, Street Lights
Amenities Available Parking, Storage
Porch Balcony(s)
Exposure S
Total Parking Spaces 1
Building
Story 4
Architectural Style Apartment
Level or Stories Single Level Unit
Structure Type Brick,Concrete
Others
HOA Fee Include Common Area Maintenance,Heat,Insurance,Maintenance Grounds,Parking,Professional Management,Reserve Fund Contributions,Sewer,Snow Removal,Water
Restrictions Pet Restrictions or Board approval Required
Ownership Private
Pets Description Restrictions, Cats OK, Dogs OK
Read Less
Want to know what your home might be worth? Contact us for a FREE valuation!

Our team is ready to help you sell your home for the highest possible price ASAP






