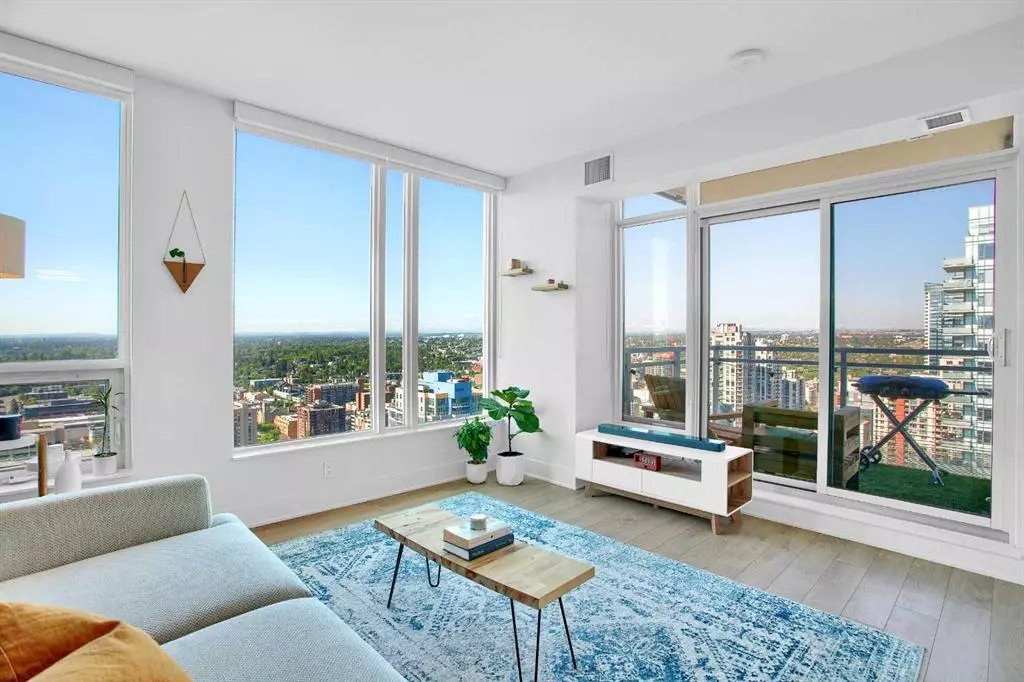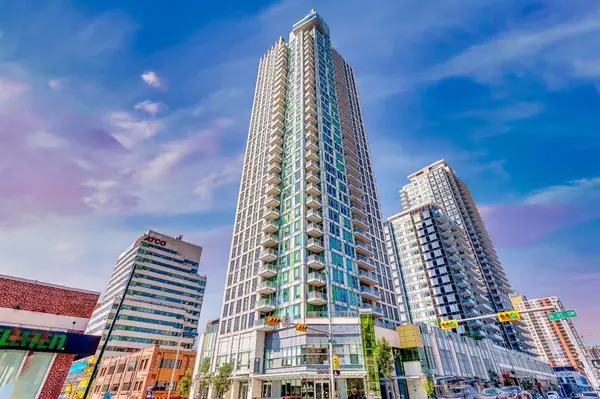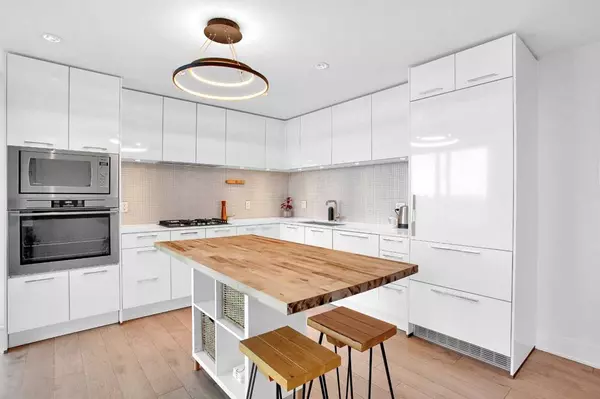$426,000
$425,000
0.2%For more information regarding the value of a property, please contact us for a free consultation.
901 10 AVE SW #3102 Calgary, AB T2R 0B5
2 Beds
1 Bath
677 SqFt
Key Details
Sold Price $426,000
Property Type Condo
Sub Type Apartment
Listing Status Sold
Purchase Type For Sale
Square Footage 677 sqft
Price per Sqft $629
Subdivision Beltline
MLS® Listing ID A2057214
Sold Date 07/18/23
Style High-Rise (5+)
Bedrooms 2
Full Baths 1
Condo Fees $530/mo
Originating Board Calgary
Year Built 2016
Annual Tax Amount $2,431
Tax Year 2023
Property Description
2 BEDROOMS | TITLED PARKING | UNPARALLELED MOUNTAIN VIEWS | Welcome to this exceptional 2-bedroom condo at the coveted and vibrant MARK on 10th! Prepare to be amazed by the breathtaking views and flood of natural light that fills the space from the large windows, providing a mesmerizing panorama of both the majestic mountains and bustling downtown from the 31st floor. The open floorplan creates a spacious and inviting living area, perfect for relaxing and entertaining, and stepping out onto your private balcony allows you to breathe in the fresh air and take in the lively surroundings. The kitchen is a true delight, featuring sleek white cabinetry, quartz counters, kitchen island and stainless steel appliances, including a convenient gas cooktop that makes cooking a breeze. This condo offers two generous-sized bedrooms, a well-appointed 4-piece bathroom, and the added convenience of in-suite laundry. Additional features include custom closet shelving as well as beautifully built patio furniture. Owners have put in over $10,000 in additional upgrades including flooring in the bedrooms. Built with concrete, MARK on 10th ensures a secure and quiet urban lifestyle, complete with an unmatched range of amenities. Indulge in the luxury of concierge services and take full advantage of the unique rooftop outdoor lounge area, boasting BBQ facilities, a cozy firepit, a garden, and a rejuvenating hot tub. Inside, you'll discover an inviting indoor lounge area with a wet bar, a media center for entertainment, a fitness center, and a yoga studio to keep you active, a sauna for relaxation, secured bike storage, and even a guest suite for your visitors. Conveniently located just steps away from grocery stores, shops, restaurants, bars, the scenic Bow River pathways, and within walking distance of downtown, this condo offers a vital inner-city lifestyle. Immerse yourself in the lively atmosphere of Calgary, surrounded by the finest dining and retail establishments, all while enjoying the peace of mind that comes with a safe and unparalleled urban experience. Schedule a showing today and embrace the lifestyle this home has to offer.
Location
Province AB
County Calgary
Area Cal Zone Cc
Zoning CC-X
Direction N
Interior
Interior Features Closet Organizers, Kitchen Island, Open Floorplan, See Remarks, Soaking Tub
Heating Fan Coil
Cooling Central Air
Flooring Hardwood, Vinyl
Appliance Built-In Oven, Dishwasher, Dryer, Gas Cooktop, Microwave, Refrigerator, Washer, Window Coverings
Laundry In Unit
Exterior
Garage Titled, Underground
Garage Description Titled, Underground
Community Features Park, Playground, Shopping Nearby
Amenities Available Elevator(s), Fitness Center, Guest Suite, Parking, Recreation Facilities, Roof Deck, Sauna, Spa/Hot Tub
Porch Balcony(s)
Exposure S,W
Total Parking Spaces 1
Building
Story 37
Architectural Style High-Rise (5+)
Level or Stories Single Level Unit
Structure Type Concrete
Others
HOA Fee Include Heat,Insurance,Parking,Professional Management,Reserve Fund Contributions,Security,Sewer,Snow Removal,Trash
Restrictions Easement Registered On Title,Pet Restrictions or Board approval Required,Restrictive Covenant
Ownership Private
Pets Description Restrictions
Read Less
Want to know what your home might be worth? Contact us for a FREE valuation!

Our team is ready to help you sell your home for the highest possible price ASAP






