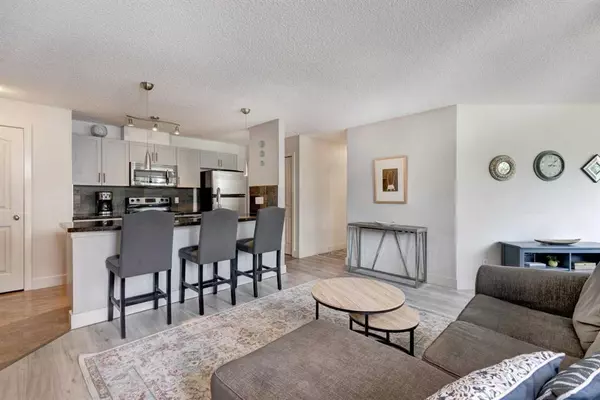$297,100
$279,500
6.3%For more information regarding the value of a property, please contact us for a free consultation.
108 Village HTS SW #4 Calgary, AB T3H 2L2
2 Beds
2 Baths
838 SqFt
Key Details
Sold Price $297,100
Property Type Condo
Sub Type Apartment
Listing Status Sold
Purchase Type For Sale
Square Footage 838 sqft
Price per Sqft $354
Subdivision Patterson
MLS® Listing ID A2064221
Sold Date 07/18/23
Style Low-Rise(1-4)
Bedrooms 2
Full Baths 2
Condo Fees $561/mo
Originating Board Calgary
Year Built 1987
Annual Tax Amount $1,320
Tax Year 2023
Property Description
Welcome to this beautiful 2 Bed/2bath unit With Large Patio Over Looking The Green Space offers a Newer flooring, Underground parking and an extra storage. There is a very nice living room and dining area including huge windows to allow lots of natural light to beam in with a beautiful wood burning fireplace & sliding patio door with access to the gorgeous balcony. Granite Countertops, Maple Cabinetry, Very good condition appliances with a newer fridge Along With In-Suite Laundry completes the package. The Spacious Master Bedroom Includes A 3 Piece En-Suite With Great Closet Space & Second Bedroom Is Good Size As Well. There Is Plenty Of Space For Storage With An External Private Storage Locker! Great Amenities Including Heated Underground Parking, Tennis Courts, Swimming Pool, Hot Tub, Fitness Studio & Owners Lounge! Stunning Waterfall Feature Along With Mature Landscaping & Abundant Green Space All Within Minutes Of Downtown, Transit, Playgrounds, Schools, Restaurants & Shopping! You will love this one.
Location
Province AB
County Calgary
Area Cal Zone W
Zoning M-C1 d37
Direction S
Interior
Interior Features No Animal Home, No Smoking Home, Open Floorplan
Heating Hot Water
Cooling None
Flooring Vinyl Plank
Fireplaces Number 1
Fireplaces Type Wood Burning
Appliance Dishwasher, Dryer, Electric Stove, Range Hood, Refrigerator, Washer
Laundry In Unit
Exterior
Garage Heated Garage, Underground
Garage Description Heated Garage, Underground
Fence None
Community Features Playground, Pool, Schools Nearby, Shopping Nearby
Amenities Available Clubhouse, Fitness Center, Indoor Pool, Party Room, Racquet Courts, Secured Parking, Spa/Hot Tub, Storage, Visitor Parking
Porch Balcony(s)
Exposure S
Total Parking Spaces 1
Building
Lot Description Views
Story 3
Architectural Style Low-Rise(1-4)
Level or Stories Single Level Unit
Structure Type Stucco,Wood Frame
Others
HOA Fee Include Common Area Maintenance,Heat,Insurance,Parking,Professional Management,Reserve Fund Contributions,Sewer,Water
Restrictions None Known
Ownership Private
Pets Description Yes
Read Less
Want to know what your home might be worth? Contact us for a FREE valuation!

Our team is ready to help you sell your home for the highest possible price ASAP






