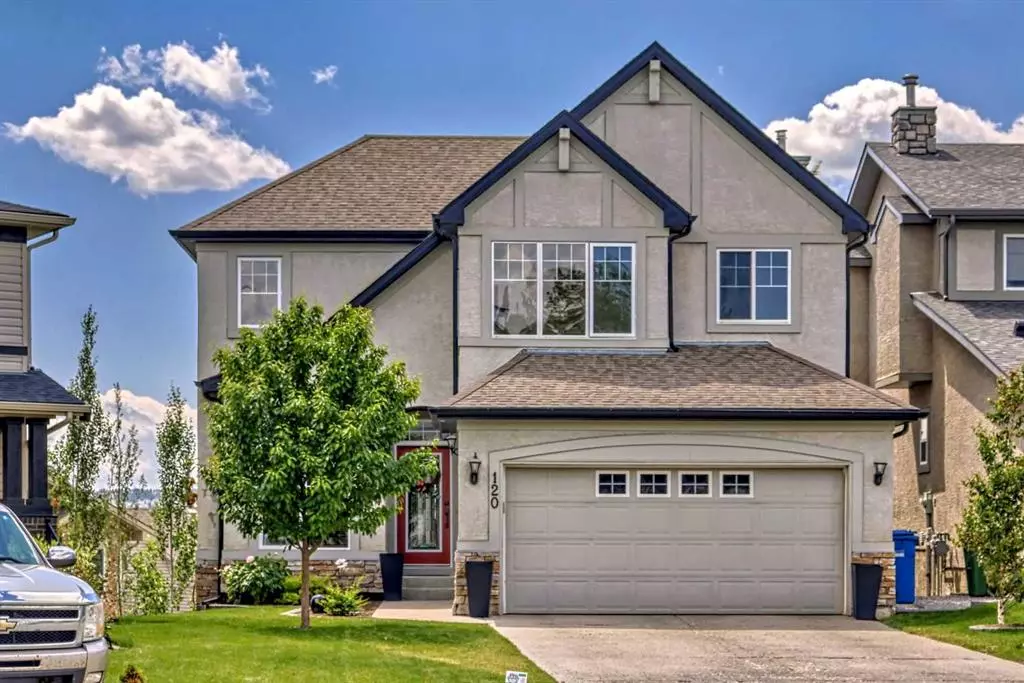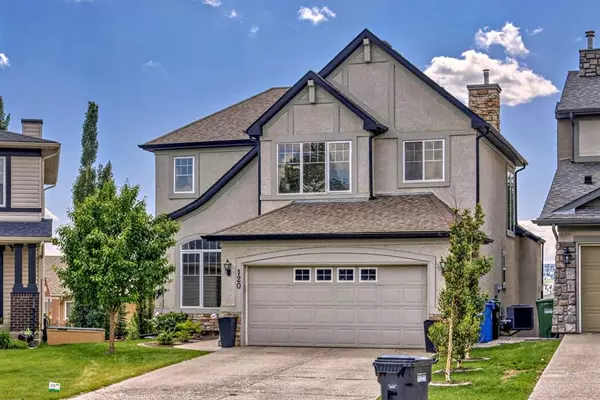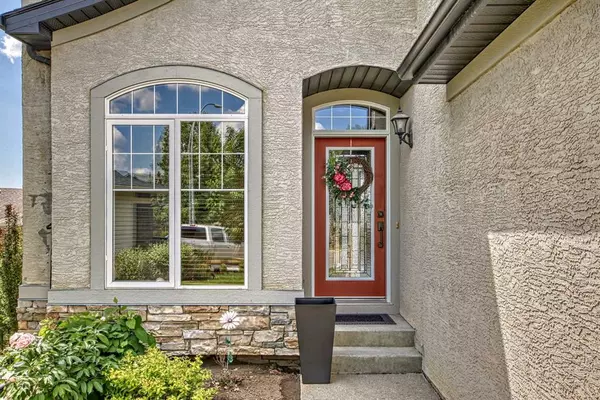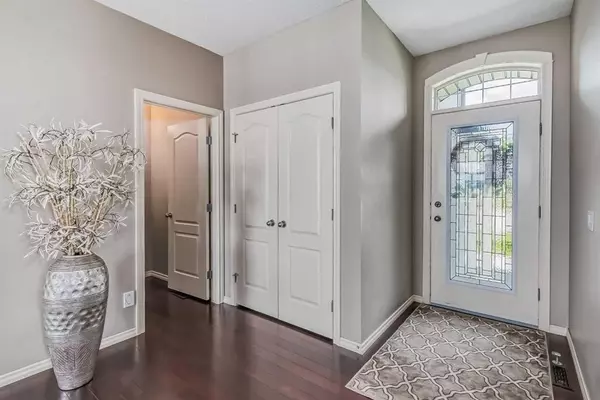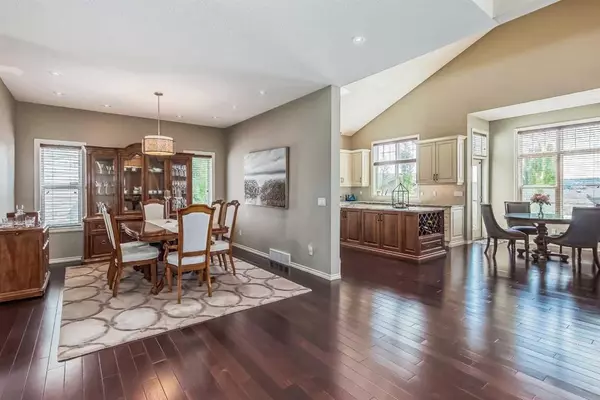$870,000
$895,000
2.8%For more information regarding the value of a property, please contact us for a free consultation.
120 Hidden Creek CIR NW Calgary, AB T3A 6J3
4 Beds
4 Baths
2,210 SqFt
Key Details
Sold Price $870,000
Property Type Single Family Home
Sub Type Detached
Listing Status Sold
Purchase Type For Sale
Square Footage 2,210 sqft
Price per Sqft $393
Subdivision Hidden Valley
MLS® Listing ID A2060906
Sold Date 07/18/23
Style 2 Storey
Bedrooms 4
Full Baths 3
Half Baths 1
Originating Board Calgary
Year Built 2002
Annual Tax Amount $4,702
Tax Year 2023
Lot Size 6,501 Sqft
Acres 0.15
Property Description
Located in a quiet cul-de-sac with STUNNING UPPER RIDGE VIEWS in exclusive Hanson Ranch. This elegant home features an open floor plan with 9-foot ceilings, huge windows and over 3200 sq ft of developed living space. Large southwest facing windows in the kitchen and family room with 18-foot CATHEDRAL VAULTED CEILING. There is an abundance of kitchen cupboards and a very large walnut island, gas stove, stainless steel appliances, plus a huge pantry. Kitchen designed and installed by Legacy kitchens with 39” cabinets, soft close drawers, under and over cabinet lighting, granite countertops. The laundry room, den, and large formal dining room finish off the main level. There is access to the backyard from the deck off the kitchen with stairs leading down to the backyard. The upper-level features three bedrooms including a large master with ensuite and walk in closet. Fully finished walk out basement with an additional bedroom, living/games room, wet bar, and fridge. The walk out leads out to the unique, magnificently landscaped pie shaped yard. The backyard can also be accessed by stairs at the side of the house or from the deck (no maintenance TimberTech composite deck) off the kitchen which also has stairs to the back yard with lighting for nighttime. Please be sure to have a look at the backyard, the project was well over $150,000. Many upgrades in the last few years include backyard reno, no maintenance TimberTech deck, furnace, underground sprinklers, air conditioning, new kitchen, new toilets, water softener.
Location
Province AB
County Calgary
Area Cal Zone N
Zoning R-C1
Direction NE
Rooms
Basement Finished, Walk-Out To Grade
Interior
Interior Features Central Vacuum, Double Vanity, Granite Counters, High Ceilings, Kitchen Island, No Animal Home, No Smoking Home, Open Floorplan, Pantry, Soaking Tub, Vaulted Ceiling(s), Walk-In Closet(s), Wet Bar
Heating High Efficiency, Fireplace(s), Forced Air, Humidity Control
Cooling Central Air
Flooring Carpet, Hardwood, Linoleum
Fireplaces Number 1
Fireplaces Type Gas
Appliance Central Air Conditioner, Convection Oven, Dishwasher, Garage Control(s), Garburator, Gas Cooktop, Gas Oven, Microwave, Range Hood, Refrigerator, Washer/Dryer, Water Purifier, Water Softener, Window Coverings
Laundry Main Level
Exterior
Garage Double Garage Attached
Garage Spaces 2.0
Garage Description Double Garage Attached
Fence Fenced
Community Features Playground, Schools Nearby, Shopping Nearby, Walking/Bike Paths
Roof Type Asphalt Shingle
Porch Deck
Lot Frontage 23.49
Total Parking Spaces 4
Building
Lot Description Back Yard, Cul-De-Sac, Front Yard, Landscaped, Many Trees, Underground Sprinklers, Pie Shaped Lot, Sloped Down
Foundation Poured Concrete
Architectural Style 2 Storey
Level or Stories Two
Structure Type Stone,Stucco
Others
Restrictions Easement Registered On Title,Restrictive Covenant-Building Design/Size,Utility Right Of Way
Tax ID 83036048
Ownership Private
Read Less
Want to know what your home might be worth? Contact us for a FREE valuation!

Our team is ready to help you sell your home for the highest possible price ASAP


