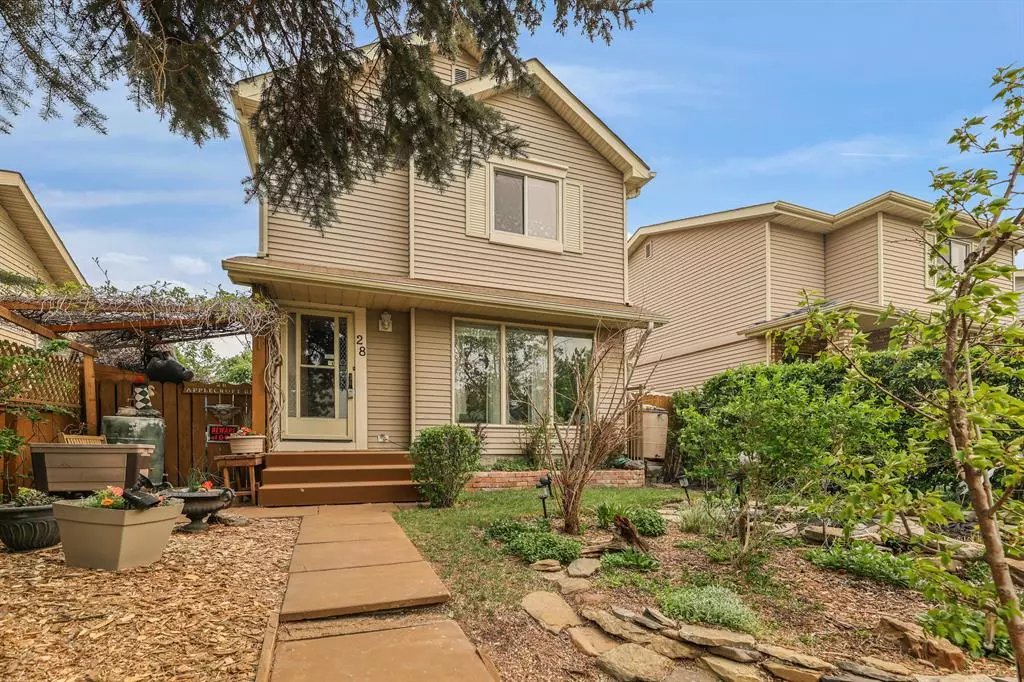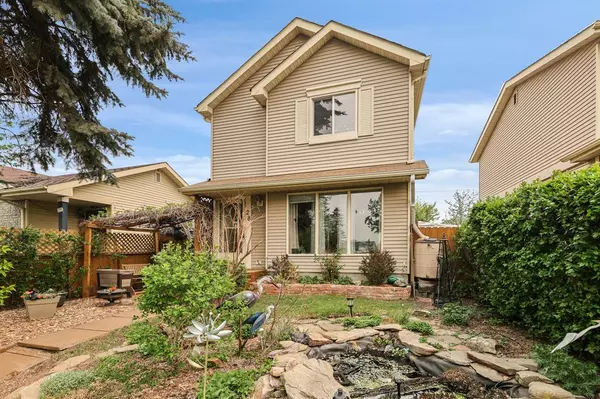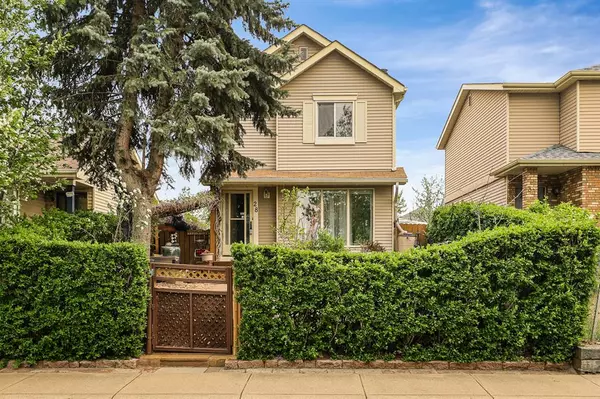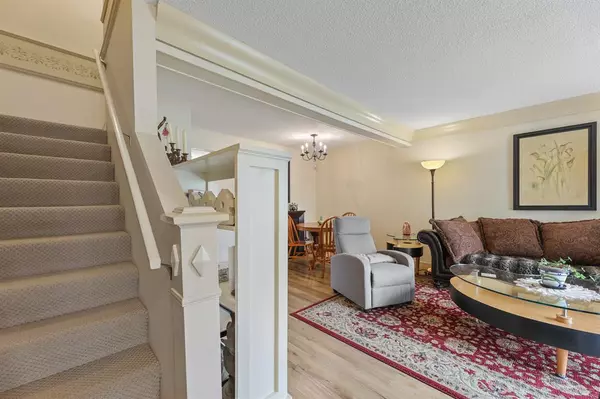$405,000
$419,900
3.5%For more information regarding the value of a property, please contact us for a free consultation.
28 Applecroft RD SE Calgary, AB T2A 7J4
3 Beds
2 Baths
1,105 SqFt
Key Details
Sold Price $405,000
Property Type Single Family Home
Sub Type Detached
Listing Status Sold
Purchase Type For Sale
Square Footage 1,105 sqft
Price per Sqft $366
Subdivision Applewood Park
MLS® Listing ID A2049974
Sold Date 07/18/23
Style 2 Storey
Bedrooms 3
Full Baths 1
Half Baths 1
Originating Board Calgary
Year Built 1982
Annual Tax Amount $2,034
Tax Year 2022
Lot Size 2,959 Sqft
Acres 0.07
Property Description
BACK ON MARKET - NOTE: We'd love to book your showing - as long as it is between the hours of 2 & 7 pm as the owner works nights. This lovely 3 bedroom, 2 storey home comes with a fully developed basement. On the main floor we have a kitchen, 2 piece bathroom, dining room and living room. The bathroom has a marble countertop and the living room is a nice size that includes an electric fireplace. Upstairs we have 3 bedrooms with the primary bedroom that has a large closet. The 4 piece upstairs main bathroom also has a marble countertop. Downstairs we have the laundry room, storage room and the recreational room. The laundry room has a jacuzzi tub that the seller will be removing (not included unless buyer wants it - not connected to drain) and the rec room is a nice size that includes a cozy wood burning stove (with current rate of heating costs and carbon taxes, this could be a big money saver). The yard is completely fenced in and very private with a front hedge, and trees and shrubs front and back for extra privacy. The backyard is grass free and includes a large parking space, an older cedar 10 x 12 deck, 17 x 12 patio and a 10 x 8 shed. There is a nice little pond in the front yard and 2 Apricot trees that produce yummy fruit, and a small garden,. Along the side of the house is a dog run and is conveniently within walking distance is Elliston park. Also nearby are walking paths, a playground and a dog park. Close to major transit roads (Stoney Trail/Deerfoot), East Hills Shopping Center with Costco & Walmart being just 5 minute drive and only 15 minutes to downtown.
Location
Province AB
County Calgary
Area Cal Zone E
Zoning R-C2
Direction W
Rooms
Basement Finished, Full
Interior
Interior Features See Remarks
Heating Forced Air, Natural Gas, Wood, Wood Stove
Cooling None
Flooring Carpet, Laminate
Fireplaces Number 1
Fireplaces Type Basement, Free Standing, Wood Burning
Appliance Electric Stove, Microwave, Refrigerator, See Remarks, Window Coverings
Laundry In Basement
Exterior
Garage Alley Access, Off Street, On Street, Parking Pad, RV Access/Parking
Garage Description Alley Access, Off Street, On Street, Parking Pad, RV Access/Parking
Fence Fenced
Community Features Playground, Shopping Nearby, Sidewalks, Street Lights
Roof Type Asphalt Shingle
Porch Deck
Lot Frontage 29.6
Exposure W
Total Parking Spaces 2
Building
Lot Description Back Lane, Back Yard, City Lot, Dog Run Fenced In, Fruit Trees/Shrub(s), Front Yard, Garden, Low Maintenance Landscape, Landscaped, Rectangular Lot
Foundation Poured Concrete
Architectural Style 2 Storey
Level or Stories Two
Structure Type Metal Siding ,Wood Frame
Others
Restrictions None Known
Tax ID 76769937
Ownership Private
Read Less
Want to know what your home might be worth? Contact us for a FREE valuation!

Our team is ready to help you sell your home for the highest possible price ASAP






