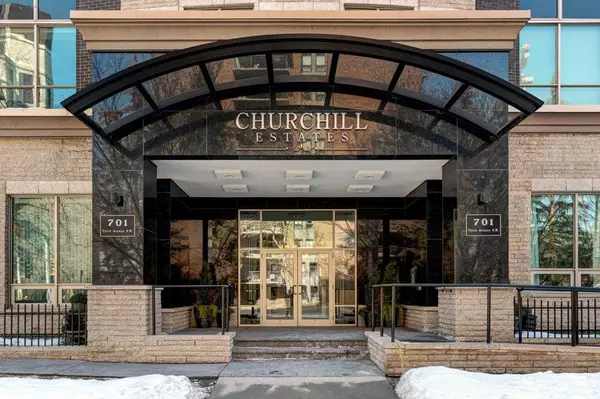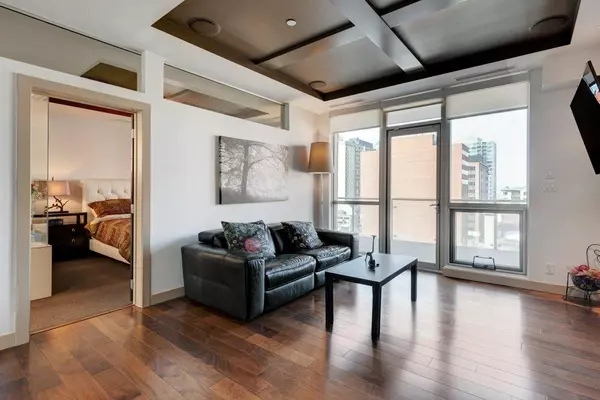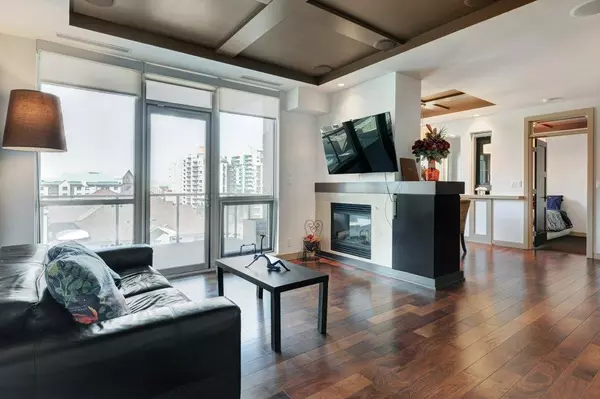$590,000
$649,900
9.2%For more information regarding the value of a property, please contact us for a free consultation.
701 3 AVE SW #704 Calgary, AB T2P 5R3
2 Beds
3 Baths
1,346 SqFt
Key Details
Sold Price $590,000
Property Type Condo
Sub Type Apartment
Listing Status Sold
Purchase Type For Sale
Square Footage 1,346 sqft
Price per Sqft $438
Subdivision Downtown Commercial Core
MLS® Listing ID A2036622
Sold Date 07/17/23
Style Apartment
Bedrooms 2
Full Baths 2
Half Baths 1
Condo Fees $1,505/mo
Originating Board Calgary
Year Built 2007
Annual Tax Amount $3,943
Tax Year 2022
Property Description
Presenting Churchill Estates, one of Calgary’s most luxurious and exclusive condo buildings. With only 40 units, this sophisticated building is exceptionally private . The solid concrete construction adds to the building’s quiet atmosphere and the weekday concierge gives owners peace of mind . Freshly painted , this lovely two bedroom plus den condo presents an attractive open layout with 2 separated bedrooms, both with ensuites, formal dining room with dual-sided gas fireplace, spacious kitchen layout, and separate wing featuring a private office/DEN , in-suite laundry, and powder room. Maintenance-free living and spectacular views await . This stunning home is bathed in natural light with a casually elegant design that includes gleaming hardwood floors, coffered ceilings, and central air conditioning. The chef’s dream kitchen features granite countertops, a gas stove, built-in wall pantry, a plethora of full-height cabinets and a huge breakfast bar island to convene around. Put your feet up in front of the double sided fireplace in the living room while floor to ceiling windows frame striking downtown views. The massive 250 sq. ft. West facing wrap around balcony invites peaceful morning coffees, evening sunsets and barbeques with friends with glass railings that won’t obstruct the view. The other side of the fireplace provides a warm atmosphere to the elegant dining room. The primary suite is a true oasis with an indulgent ensuite that will have you feeling spoiled daily boasting dual vanities, an oversized steam shower, a deep soaker tub and a huge, custom walk-in closet. The second bedroom is almost as lavish with a custom walk-in closet and a private 3-piece ensuite. Catch up on emails, studies or work in the spacious den with a built-in desk and cabinets. Which could be converted to a bedroom with a Murphy bed if needed. A handy powder room and convenient in-suite laundry add to your comfort. 2 titled CORNER parking stalls BOTH stalls are spacious and limit damage to your cars. Titled storage are also included in this quiet concrete building with a car wash and Bike storage . Ideal location in the heart of West downtown , walk to the office , the beautiful Bow River, Eau Claire, Princess Island Park and the desirable community Kensington just across the River. Minutes to a variety of shops, numerous downtown restaurants, pubs, and cafes. Including Buckingham's Chop house and La Forno Bakery restaurant a few steps away. Take a short walk across the river and enjoy the community of Kensington. One of Calgary's most desirable inner city areas. Offering trendy boutique shops and award winning restaurants and more! Fabulous downtown Living! Have a look at the Virtual 3D tour for a complete room by room walk through of this fabulous condo!.
Location
Province AB
County Calgary
Area Cal Zone Cc
Zoning DC (pre 1P2007)
Direction N
Rooms
Basement None
Interior
Interior Features Built-in Features, Central Vacuum, Closet Organizers, Double Vanity, Granite Counters, Kitchen Island, Open Floorplan, Recessed Lighting, Soaking Tub, Storage, Walk-In Closet(s)
Heating Fan Coil, Natural Gas
Cooling Central Air
Flooring Carpet, Hardwood, Tile
Fireplaces Number 1
Fireplaces Type Dining Room, Double Sided, Gas, Living Room
Appliance Dishwasher, Dryer, Gas Stove, Microwave Hood Fan, Refrigerator, Washer, Window Coverings
Laundry In Unit
Exterior
Garage Parkade, Titled
Garage Spaces 2.0
Garage Description Parkade, Titled
Community Features Park, Playground, Pool, Schools Nearby, Shopping Nearby, Sidewalks, Street Lights
Amenities Available Car Wash, Elevator(s), Secured Parking, Storage
Roof Type Membrane
Porch Balcony(s), Wrap Around
Exposure NW,W
Total Parking Spaces 2
Building
Lot Description Views
Story 11
Foundation Poured Concrete
Architectural Style Apartment
Level or Stories Single Level Unit
Structure Type Brick,Concrete,Stone
Others
HOA Fee Include Common Area Maintenance,Electricity,Gas,Heat,Insurance,Maintenance Grounds,Professional Management,Reserve Fund Contributions,Snow Removal,Trash,Water
Restrictions Pet Restrictions or Board approval Required
Ownership Private
Pets Description Restrictions, Yes
Read Less
Want to know what your home might be worth? Contact us for a FREE valuation!

Our team is ready to help you sell your home for the highest possible price ASAP






