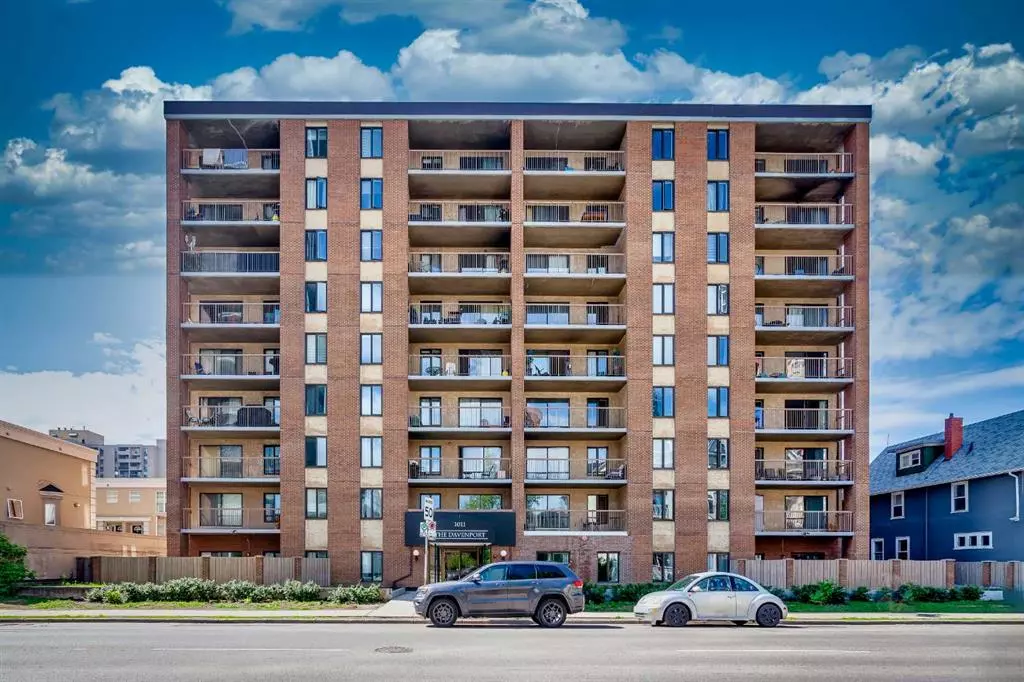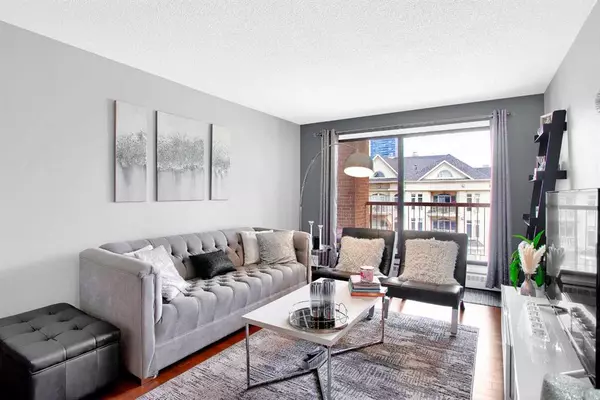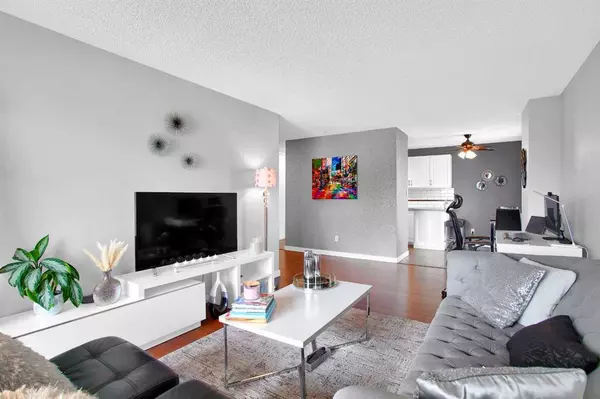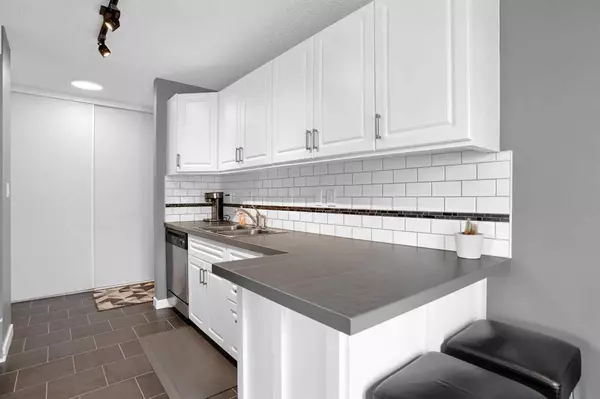$285,000
$300,000
5.0%For more information regarding the value of a property, please contact us for a free consultation.
1011 12 AVE SW #501 Calgary, AB T2R 0J5
2 Beds
1 Bath
910 SqFt
Key Details
Sold Price $285,000
Property Type Condo
Sub Type Apartment
Listing Status Sold
Purchase Type For Sale
Square Footage 910 sqft
Price per Sqft $313
Subdivision Beltline
MLS® Listing ID A2061747
Sold Date 07/15/23
Style Apartment
Bedrooms 2
Full Baths 1
Condo Fees $622/mo
Originating Board Calgary
Year Built 1981
Annual Tax Amount $1,731
Tax Year 2023
Property Description
Welcome to this delightful two-bedroom, one-bathroom apartment situated in the vibrant Beltline area. Boasting 910 SqFt of living space, this thoughtfully designed corner unit offers a generous amount of natural light and one of the best layouts in the entire building!
Upon entering, you'll be greeted by an open concept design, where the kitchen seamlessly flows into the dining area, making it ideal for entertaining guests. The kitchen features stainless steel appliances and ample counter space for your culinary endeavors. With laminate flooring through the main living areas, a large living room, and a huge patio, you are sure to fall in love with your new space!
Convenience is key with this property as it is within walking distance to schools, grocery stores, restaurants, shops, the LRT station, and serene park spaces. Your new home also features in-suite laundry, a large amount of in-unit storage, a massive walk-in closet for the primary bedroom, and underground parking - there is nothing more you could possibly ask for!
Book your tour today and come appreciate everything the Davenport has to offer.
Location
Province AB
County Calgary
Area Cal Zone Cc
Zoning CC-MHX
Direction N
Interior
Interior Features Breakfast Bar, Ceiling Fan(s), No Smoking Home, Open Floorplan, Storage, Walk-In Closet(s)
Heating Baseboard, Hot Water
Cooling None
Flooring Carpet, Ceramic Tile, Laminate
Appliance Dishwasher, Dryer, Electric Stove, Microwave Hood Fan, Refrigerator, Washer, Window Coverings
Laundry In Unit
Exterior
Garage Assigned, Parkade, Stall, Underground
Garage Description Assigned, Parkade, Stall, Underground
Community Features Park, Playground, Schools Nearby, Shopping Nearby, Walking/Bike Paths
Amenities Available Bicycle Storage, Elevator(s), Fitness Center, Laundry, Party Room
Roof Type Membrane,Rolled/Hot Mop
Porch Balcony(s)
Exposure N
Total Parking Spaces 1
Building
Story 9
Architectural Style Apartment
Level or Stories Single Level Unit
Structure Type Brick,Concrete,Stucco
Others
HOA Fee Include Common Area Maintenance,Heat,Insurance,Parking,Professional Management,Reserve Fund Contributions,Sewer,Snow Removal,Trash,Water
Restrictions Easement Registered On Title,Pet Restrictions or Board approval Required
Ownership Private
Pets Description Restrictions
Read Less
Want to know what your home might be worth? Contact us for a FREE valuation!

Our team is ready to help you sell your home for the highest possible price ASAP






