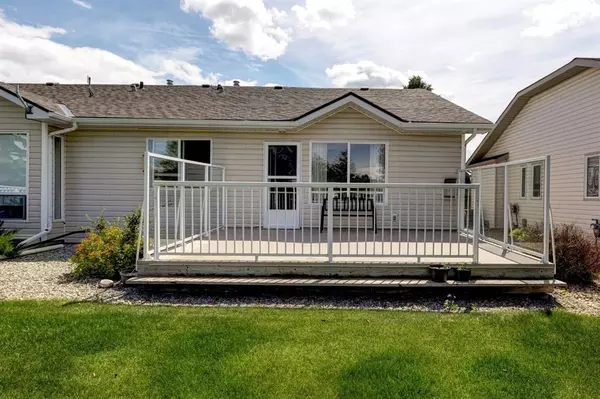$237,000
$250,000
5.2%For more information regarding the value of a property, please contact us for a free consultation.
113 Whispering WAY Vulcan, AB T0L 2B0
2 Beds
1 Bath
862 SqFt
Key Details
Sold Price $237,000
Property Type Single Family Home
Sub Type Semi Detached (Half Duplex)
Listing Status Sold
Purchase Type For Sale
Square Footage 862 sqft
Price per Sqft $274
MLS® Listing ID A2059912
Sold Date 07/15/23
Style Bungalow,Side by Side
Bedrooms 2
Full Baths 1
Condo Fees $120
Originating Board Calgary
Year Built 2001
Annual Tax Amount $2,231
Tax Year 2023
Lot Size 3,860 Sqft
Acres 0.09
Property Sub-Type Semi Detached (Half Duplex)
Property Description
55+ Living at its finest in the fantastic community of Whispering Creek in Vulcan! This unit features 2 bedrooms, laminate flooring in the main living areas, a beautiful deck overlooking the trickling creek, updated bathroom with walk in shower , single attached garage and full unfinished basement ready for your ideas! Your snow removal and landscaping are taken care of through the $120/month condo fee. You also have access to the community clubhouse and park space to entertain your friends and family and enjoy activities with others in the complex. Vulcan offers many great amenities including a recently expanded hospital, 18 hole golf course, curling rink, arena, outdoor pool, shopping, restaurants, furniture store, dentists, doctors, eye care, and many local events and activities. You are only 40 Minutes to High River, 50 Minutes to Costco in Okotoks, 1 Hour to South Health Campus in Calgary and 1 Hour to Lethbridge. Book your private showing today!
Location
Province AB
County Vulcan County
Zoning RESIDENTIAL R-1
Direction S
Rooms
Basement Full, Unfinished
Interior
Interior Features Bathroom Rough-in, Ceiling Fan(s), High Ceilings, Laminate Counters, No Smoking Home, Open Floorplan, Storage, Vaulted Ceiling(s), Vinyl Windows
Heating Forced Air, Natural Gas
Cooling None
Flooring Carpet, Laminate
Fireplaces Number 1
Fireplaces Type Gas, Living Room, Mantle, Oak, Raised Hearth, Tile
Appliance Dishwasher, Dryer, Electric Stove, Range Hood, Refrigerator, Washer
Laundry In Bathroom, Main Level
Exterior
Parking Features Concrete Driveway, Front Drive, Garage Faces Front, Single Garage Attached
Garage Spaces 1.0
Garage Description Concrete Driveway, Front Drive, Garage Faces Front, Single Garage Attached
Fence None
Community Features Golf, Park, Pool, Schools Nearby, Shopping Nearby
Amenities Available Clubhouse, Gazebo, Park, Picnic Area, Snow Removal
Waterfront Description Creek
Roof Type Asphalt Shingle
Porch Deck, Patio
Lot Frontage 35.14
Exposure S
Total Parking Spaces 2
Building
Lot Description Back Yard, Backs on to Park/Green Space, Creek/River/Stream/Pond, Rectangular Lot
Foundation Poured Concrete
Sewer Public Sewer
Water Public
Architectural Style Bungalow, Side by Side
Level or Stories One
Structure Type Vinyl Siding,Wood Frame
Others
HOA Fee Include Amenities of HOA/Condo,Common Area Maintenance,Insurance,Maintenance Grounds,Reserve Fund Contributions,Snow Removal
Restrictions Adult Living,Condo/Strata Approval,Easement Registered On Title,Pet Restrictions or Board approval Required,Restrictive Covenant,Utility Right Of Way
Tax ID 57434930
Ownership Private
Pets Allowed Restrictions
Read Less
Want to know what your home might be worth? Contact us for a FREE valuation!

Our team is ready to help you sell your home for the highest possible price ASAP





