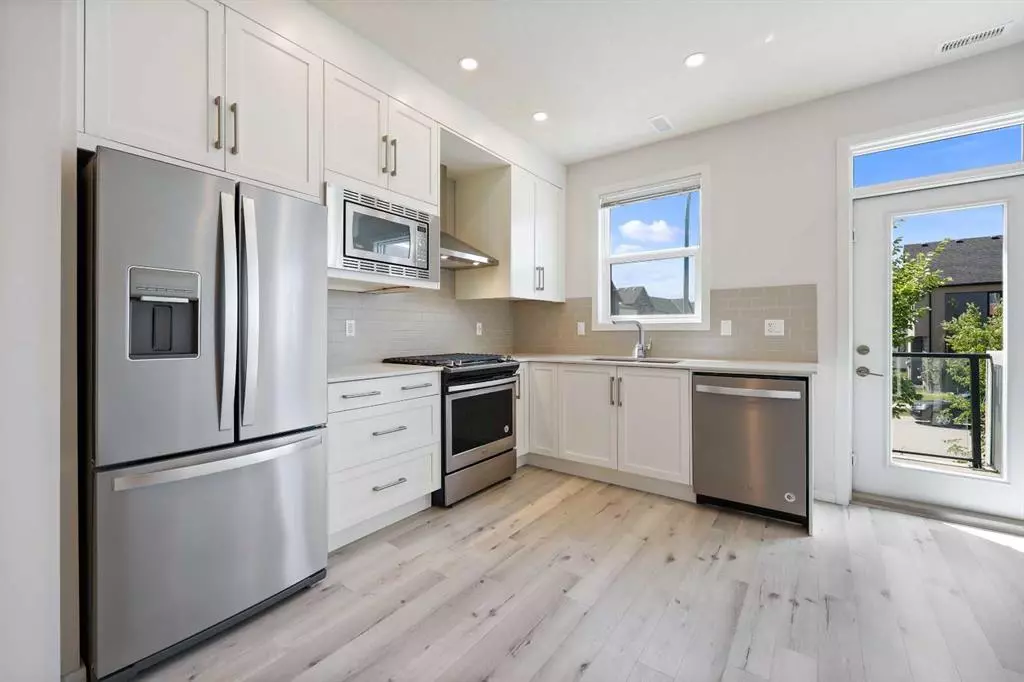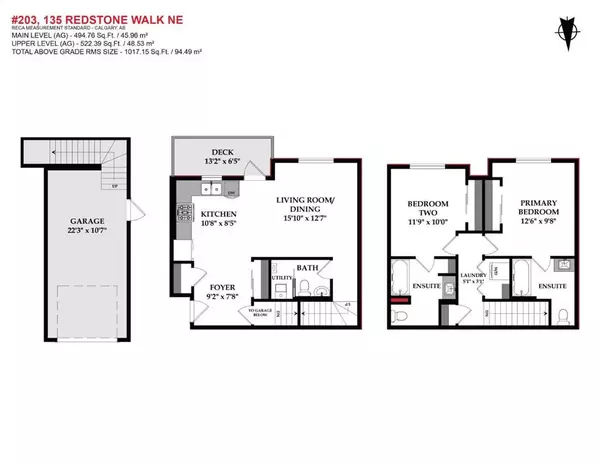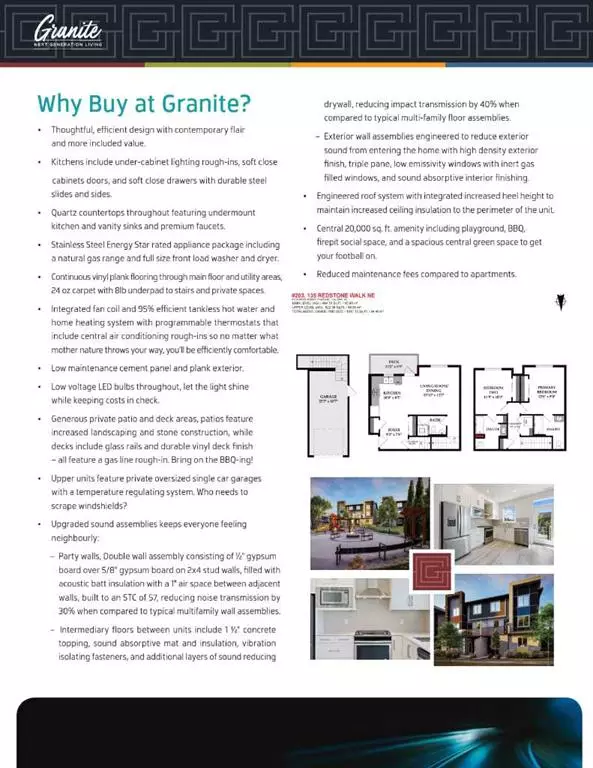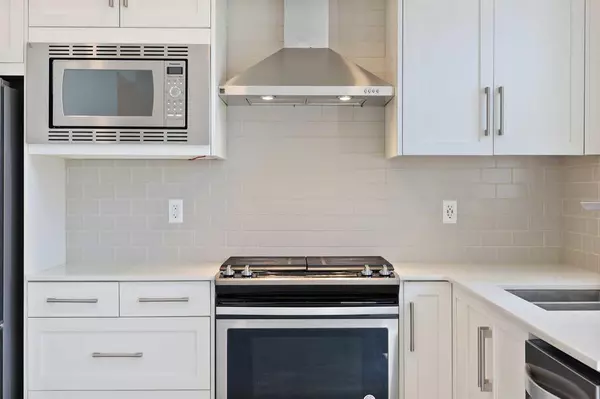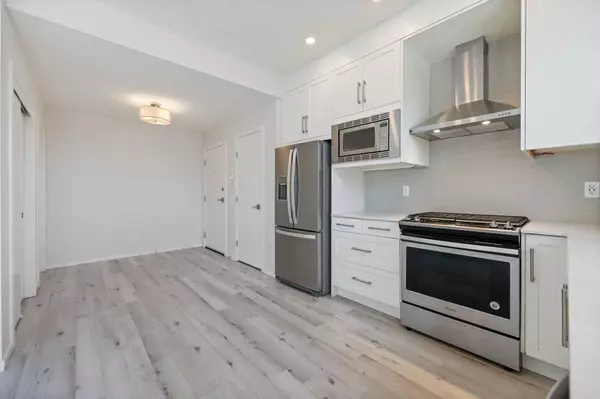$362,500
$364,500
0.5%For more information regarding the value of a property, please contact us for a free consultation.
135 Redstone WALK NE #203 Calgary, AB T3N 1M5
2 Beds
3 Baths
1,017 SqFt
Key Details
Sold Price $362,500
Property Type Condo
Sub Type Apartment
Listing Status Sold
Purchase Type For Sale
Square Footage 1,017 sqft
Price per Sqft $356
Subdivision Redstone
MLS® Listing ID A2060613
Sold Date 07/14/23
Style Apartment
Bedrooms 2
Full Baths 2
Half Baths 1
Condo Fees $354/mo
HOA Fees $9/ann
HOA Y/N 1
Originating Board Calgary
Year Built 2019
Annual Tax Amount $1,780
Tax Year 2023
Property Description
These homes are going fast! Welcome to the JAYMAN BUILT "GRANITE" A stunning new approach to Town Home living presenting OUTSTANDING VALUE boasting TOP NOTCH FEATURES for any lifestyle! Granite features a 20,000 sq.ft. green space, complete with playground, BBQ area, pergola & ample green space for families to enjoy. Welcome Home to discover this beautiful air conditioned MULTI LEVEL TOWN HOME with ATTACHED GARAGE & SEPARATE ENTRANCE boasting a bright sunny OPEN FLOOR PLAN maximizing every inch offering luxury QUARTZ Countertops through out, stunning white shaker style cabinetry & sleek high end stainless steel appliances. Including a Gas cooktop stove, built in microwave over, fridge with front water/ice dispenser and quiet stainless steel dishwasher. Enjoy 2 PRIMARY BEDROOMS, 2.5 BATHS, In suite Laundry & the lovely generous Balcony creating an additional out door living space. Granite's location has quick access to Stoney Trail, Metis Trail & Deerfoot Trail. Located close to the Calgary International Airport, Costco & CrossIron Mills Mall & future plans to expand the LRT to Redstone. Living in Redstone provides quick access to the Saddleridge YMCA, Don Hartman Arena, and the Calgary Public Library. Discover & Enjoy!!
Location
Province AB
County Calgary
Area Cal Zone Ne
Zoning M-1
Direction S
Rooms
Basement None
Interior
Interior Features Closet Organizers, High Ceilings, Open Floorplan, Pantry, Quartz Counters, Recessed Lighting, Separate Entrance, Stone Counters, Storage, Tankless Hot Water, Vinyl Windows
Heating Fan Coil, Forced Air, Natural Gas
Cooling Central Air
Flooring Carpet, Vinyl Plank
Appliance Central Air Conditioner, Dishwasher, Gas Stove, Microwave, Range Hood, Refrigerator, Tankless Water Heater, Washer/Dryer Stacked
Laundry In Unit
Exterior
Garage Single Garage Attached
Garage Spaces 1.0
Garage Description Single Garage Attached
Community Features Playground, Shopping Nearby, Sidewalks, Street Lights, Walking/Bike Paths
Amenities Available Park, Parking, Picnic Area, Playground, Trash, Visitor Parking
Roof Type Asphalt Shingle
Porch Balcony(s)
Exposure S
Total Parking Spaces 2
Building
Story 3
Foundation Poured Concrete
Architectural Style Apartment
Level or Stories Multi Level Unit
Structure Type Cement Fiber Board,Metal Siding ,Wood Frame
New Construction 1
Others
HOA Fee Include Amenities of HOA/Condo,Common Area Maintenance,Insurance,Maintenance Grounds,Parking,Professional Management,Reserve Fund Contributions,Snow Removal,Trash
Restrictions Pet Restrictions or Board approval Required,Restrictive Covenant-Building Design/Size
Ownership Private
Pets Description Yes
Read Less
Want to know what your home might be worth? Contact us for a FREE valuation!

Our team is ready to help you sell your home for the highest possible price ASAP


