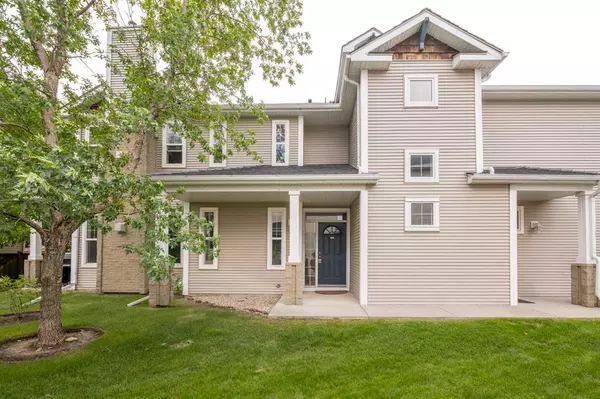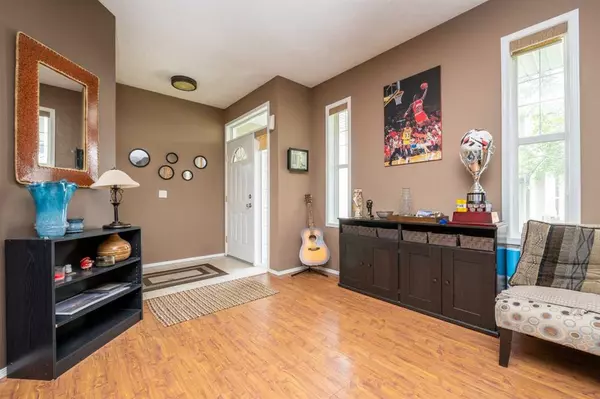$347,500
$354,900
2.1%For more information regarding the value of a property, please contact us for a free consultation.
39 Hidden Creek PL NW #201 Calgary, AB T3A6B9
2 Beds
2 Baths
1,139 SqFt
Key Details
Sold Price $347,500
Property Type Townhouse
Sub Type Row/Townhouse
Listing Status Sold
Purchase Type For Sale
Square Footage 1,139 sqft
Price per Sqft $305
Subdivision Hidden Valley
MLS® Listing ID A2061906
Sold Date 07/14/23
Style Bungalow
Bedrooms 2
Full Baths 2
Condo Fees $402
Originating Board Calgary
Year Built 1998
Annual Tax Amount $1,876
Tax Year 2023
Property Description
Welcome to 201-39 Hidden Creek Place NW, the perfect starter home, investment property or for those looking to downsize in a well run complex. Situated on a very private and quiet part of the complex this 1139.29 sqft bungalow checks all the boxes. As you enter you are greeted by a spacious entrance that leads you to the main living areas. The living room is surrounded by windows and boasts a beautiful stone fireplace with mantle. Here you'll find easy access to the SouthEast facing patio where you'll be able to enjoy summer BBQs, morning coffees or a good book.
The kitchen has a great open layout that's perfect for entertaining. It offers stainless steel appliances, white cabinetry, granite countertops and seating. It has a double door pantry with great storage space and beautiful backsplash detailing. The primary bedroom is very spacious with enough room to fit a king sized bed, nightstands and a dresser. You'll enjoy a walk-in closet and a 4-piece ensuite bath with tons of counter space. The second bedroom is also a great size with quick access to the second full bathroom. This beautiful unit has also had a major upgrade!! A $15,000 boiler has recently been installed and something you won't have to worry about replacing for years and years to come. If all that wasn't enough, you'll also enjoy a single attached garage with space to park another car in the driveway. The complex has an excellent location in the community. Fast access to Beddington and Stoney Trail takes you everywhere you need to go within the city. The units in this complex don't last very long so don't miss out!
Location
Province AB
County Calgary
Area Cal Zone N
Zoning M-C1 d49
Direction NE
Rooms
Basement None
Interior
Interior Features Ceiling Fan(s), Granite Counters, Pantry, Walk-In Closet(s)
Heating Boiler, In Floor, Natural Gas
Cooling None
Flooring Laminate, Tile
Fireplaces Number 1
Fireplaces Type Gas, Living Room
Appliance Dishwasher, Dryer, Electric Stove, Garage Control(s), Microwave, Range Hood, Refrigerator, Washer, Window Coverings
Laundry In Unit
Exterior
Garage Single Garage Attached
Garage Spaces 1.0
Garage Description Single Garage Attached
Fence None
Community Features Golf, Park, Playground, Schools Nearby, Shopping Nearby
Amenities Available Visitor Parking
Roof Type Cedar Shake
Porch Patio
Exposure SE
Total Parking Spaces 2
Building
Lot Description Landscaped
Foundation Poured Concrete
Architectural Style Bungalow
Level or Stories One
Structure Type Brick,Vinyl Siding
Others
HOA Fee Include Insurance,Professional Management,Reserve Fund Contributions,Snow Removal
Restrictions Easement Registered On Title
Ownership Private
Pets Description Restrictions, Yes
Read Less
Want to know what your home might be worth? Contact us for a FREE valuation!

Our team is ready to help you sell your home for the highest possible price ASAP






