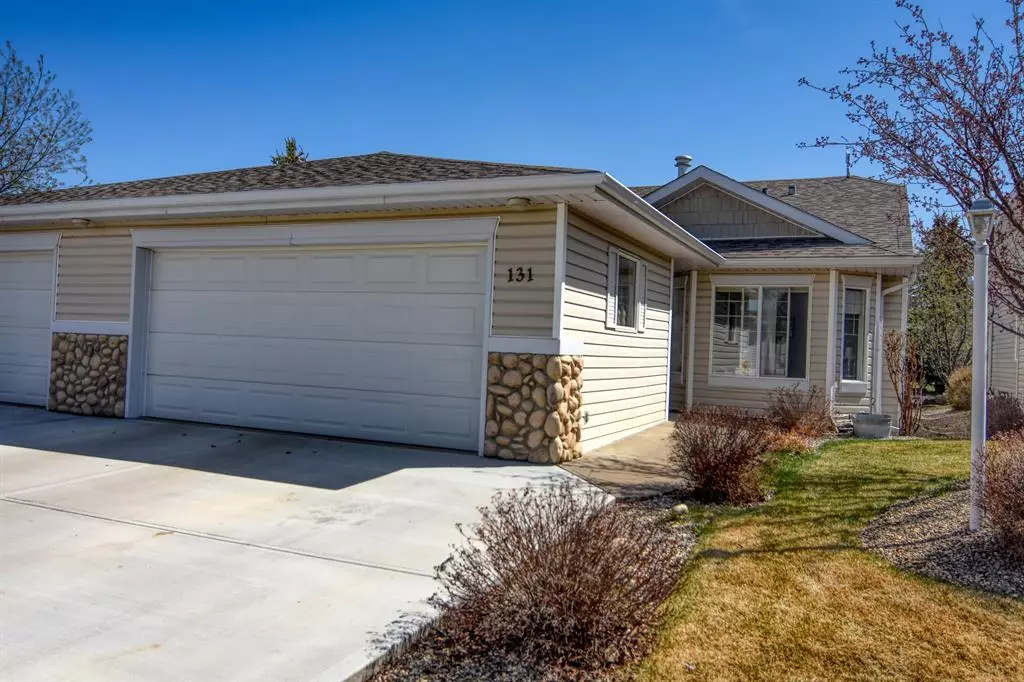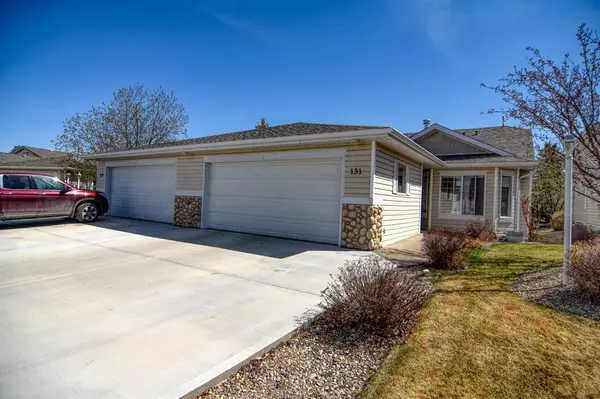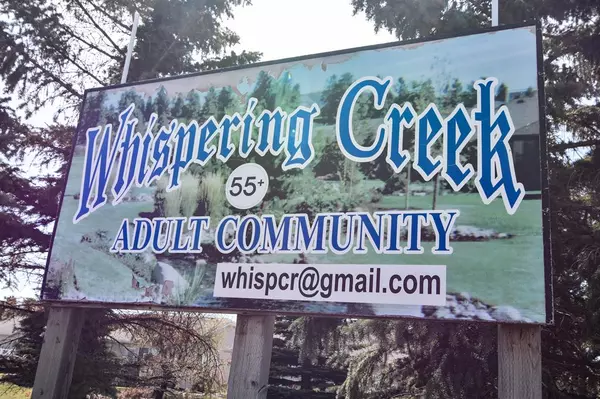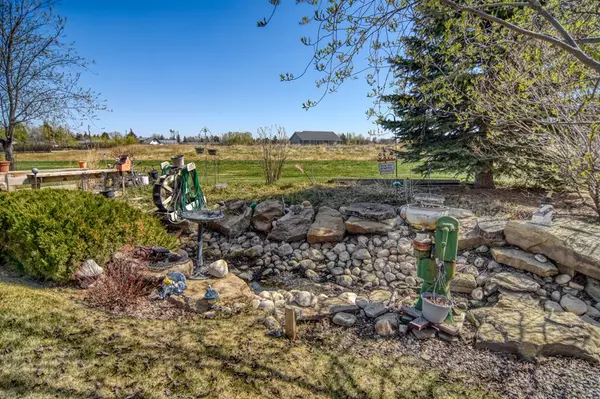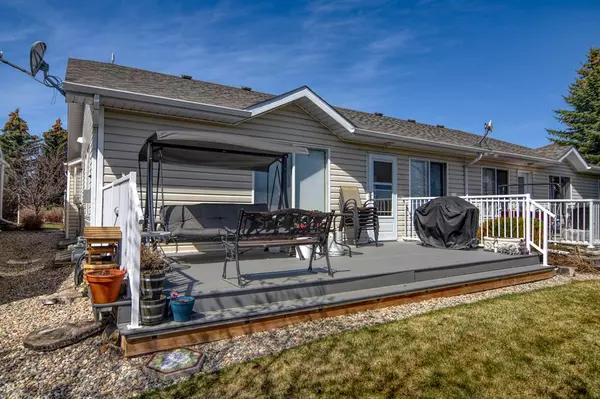$335,000
$349,900
4.3%For more information regarding the value of a property, please contact us for a free consultation.
131 Whispering WAY Vulcan, AB T0L 2B0
2 Beds
3 Baths
1,169 SqFt
Key Details
Sold Price $335,000
Property Type Single Family Home
Sub Type Semi Detached (Half Duplex)
Listing Status Sold
Purchase Type For Sale
Square Footage 1,169 sqft
Price per Sqft $286
MLS® Listing ID A2046210
Sold Date 07/13/23
Style Bungalow,Side by Side
Bedrooms 2
Full Baths 3
Condo Fees $120
Originating Board Calgary
Annual Tax Amount $3,086
Tax Year 2022
Lot Size 3,862 Sqft
Acres 0.09
Property Sub-Type Semi Detached (Half Duplex)
Property Description
This one owner property offers a great opportunity to live in a 55+ development where exterior maintenance is provided while you enjoy the nearby golf course, snowbirding in the warmer climates during our winter seasons, or enjoying a cup of coffee in the beautiful backyard.. This two bedroom semi-detached bungalow is located in the Whispering Creek Coondominium Community in Vulcan, Alberta, which offers a full range of services and is in close proximity to Calgary & Lethbridge. The main level of this home contains a good sized primary bedroom with ensuite, a kitchen with pantry, dining and living room laid out in an open concept, a second bedroom that can also be used as a Den, laundry facilities and a full bathroom. The oak wooden kitchen cabinets have been well maintained as have the carpets, lino and laminate flooring. A corner gas fireplace in the living room provides an extra source of heat during colder days. Vaulted celings & fans, wall lighting and access onto a 12' x 18' rear deck with new trex flooring finish off this level. The basement is fully finished. It contain a good sized office, large recreation room, another bedroom, a four piece bathroom & ample storage room. You will find a boiler style in floor heating system in the utility room that complements the mid energy efficent furnace with an electronic air filter. Vinyl windows, custom fitted window coverings and a two car attached garage complete the housing features. The exterior of the property offers a concrete driveway, grass area and electric pole light in the front yard. A wooden bridge provides access from the backyard onto an open area where you can walk your pets or enjoy nature in its finest. Numerous artifacts are located in the backyard such as a water wheel, bird feeders, lights, flower pots, etc.. The swingset and barbeque on the rear deck are included. A $120.00 monthly condo fee is levied on this bareland condonminium which pays for ground mainteance, snow removal, common area expenses, insurance and reserve fund requirements. The complex offers a Clubhouse where you can enjoy meeting your neighbors and participating in the activities offered. A full set of condominium documents are available upon the acceptable of an offer. Contact you favorite realtor and book a showing of this very well maintained property in a wonderful community. You will not be disappointed.
Location
Province AB
County Vulcan County
Zoning R-1
Direction W
Rooms
Other Rooms 1
Basement Finished, Full
Interior
Interior Features Ceiling Fan(s), High Ceilings, Kitchen Island, Laminate Counters, No Animal Home, Open Floorplan, Pantry, Recessed Lighting, See Remarks, Storage, Sump Pump(s), Vaulted Ceiling(s), Vinyl Windows
Heating Boiler, Central, In Floor, Mid Efficiency, Fireplace(s), Forced Air, Natural Gas
Cooling None
Flooring Carpet, Laminate, Linoleum
Fireplaces Number 1
Fireplaces Type Gas, Living Room, Mantle, Raised Hearth, See Remarks, Tile
Appliance Dishwasher, Dryer, Electric Stove, Garage Control(s), Garburator, Microwave, Range Hood, Refrigerator, See Remarks, Washer, Window Coverings
Laundry Laundry Room, Main Level
Exterior
Parking Features Double Garage Attached
Garage Spaces 2.0
Garage Description Double Garage Attached
Fence None
Community Features Clubhouse, Golf
Utilities Available Cable Available, Electricity Connected, Natural Gas Available, Sewer Connected, Water Connected
Amenities Available Clubhouse
Roof Type Asphalt
Porch Deck, See Remarks
Lot Frontage 35.14
Exposure W
Total Parking Spaces 2
Building
Lot Description Back Yard, Front Yard, Garden, No Neighbours Behind, Landscaped, Level
Foundation Poured Concrete
Sewer Public Sewer
Water Public
Architectural Style Bungalow, Side by Side
Level or Stories One
Structure Type Vinyl Siding,Wood Frame
Others
HOA Fee Include Common Area Maintenance,Insurance,Maintenance Grounds,Reserve Fund Contributions,See Remarks,Snow Removal
Restrictions Adult Living,Pets Allowed
Tax ID 57434921
Ownership Private
Pets Allowed Restrictions, Yes
Read Less
Want to know what your home might be worth? Contact us for a FREE valuation!

Our team is ready to help you sell your home for the highest possible price ASAP

