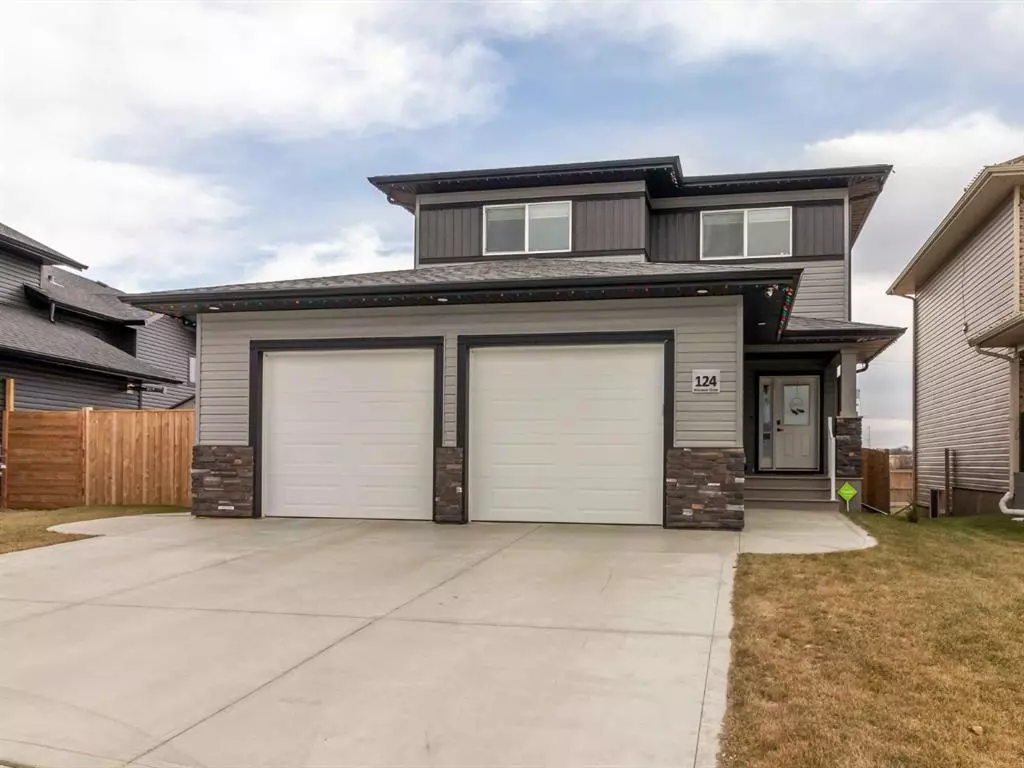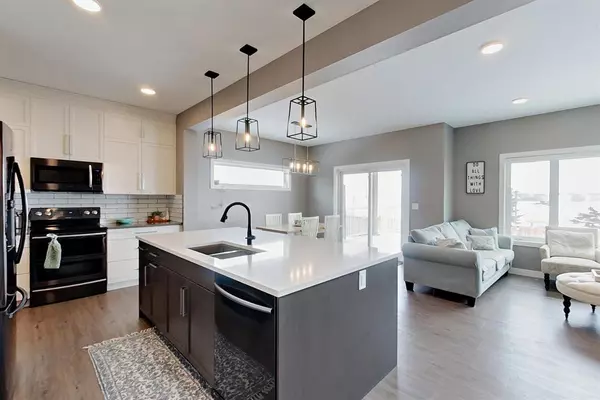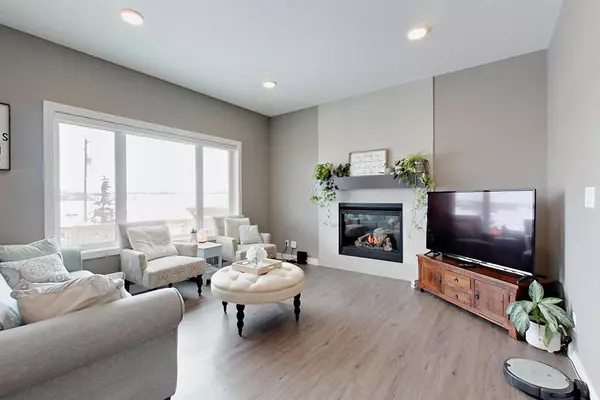$563,500
$568,900
0.9%For more information regarding the value of a property, please contact us for a free consultation.
124 Hollman Close Penhold, AB T0M 1R0
6 Beds
4 Baths
1,978 SqFt
Key Details
Sold Price $563,500
Property Type Single Family Home
Sub Type Detached
Listing Status Sold
Purchase Type For Sale
Square Footage 1,978 sqft
Price per Sqft $284
Subdivision Hawkridge Estates
MLS® Listing ID A2031477
Sold Date 07/13/23
Style 2 Storey
Bedrooms 6
Full Baths 3
Half Baths 1
Originating Board Central Alberta
Year Built 2019
Annual Tax Amount $5,419
Tax Year 2022
Lot Size 6,867 Sqft
Acres 0.16
Property Description
Welcome to this home that shows like new! With 6 bedrooms and 3 ½ baths built in 2019, this 2 story is sure to impress! Walk into the BRIGHT, OPEN entrance and into the gorgeous kitchen with quartz countertops, white backsplash and an oversized island perfect for entertaining guests. From the oversized heated garage there is a convenient boot room and coffee bar leading into the kitchen that has tons of storage. Upstairs are 4 bedroom and the laundry is there too! Enjoy the spacious primary bedroom with the large walk in closet, and the ensuite with double sinks, bath, water closet, and eve power shades that makes getting ready in the morning easier. Add another 4 piece bath and the upstairs is complete! Each room also has it's own ceiling fan! The downstairs has 2 more bedrooms, a great recreation room, a 4 piece bath and the furnace room all with 9 foot ceilings! In floor heat and central vac is roughed in. Outside the yard is amazing with an underground sprinkler system, poured patio, a pergola, and is also completely fenced and landscaped including edge it curbing! This beautiful home is located close to parks and the arena with walking trails directly behind!
Location
Province AB
County Red Deer County
Zoning R1
Direction N
Rooms
Basement Finished, Full
Interior
Interior Features Ceiling Fan(s), High Ceilings, Kitchen Island, No Smoking Home
Heating Forced Air
Cooling None
Flooring Carpet, Ceramic Tile, Laminate
Fireplaces Number 1
Fireplaces Type Gas
Appliance Dishwasher, Dryer, Refrigerator, Stove(s), Washer, Window Coverings
Laundry Upper Level
Exterior
Garage Double Garage Attached
Garage Spaces 2.0
Garage Description Double Garage Attached
Fence Fenced
Community Features Park, Playground, Schools Nearby, Shopping Nearby
Roof Type Asphalt
Porch Deck
Total Parking Spaces 4
Building
Lot Description Landscaped, Street Lighting
Foundation Poured Concrete
Architectural Style 2 Storey
Level or Stories Two
Structure Type Wood Frame
Others
Restrictions None Known
Tax ID 57320542
Ownership Private
Read Less
Want to know what your home might be worth? Contact us for a FREE valuation!

Our team is ready to help you sell your home for the highest possible price ASAP






