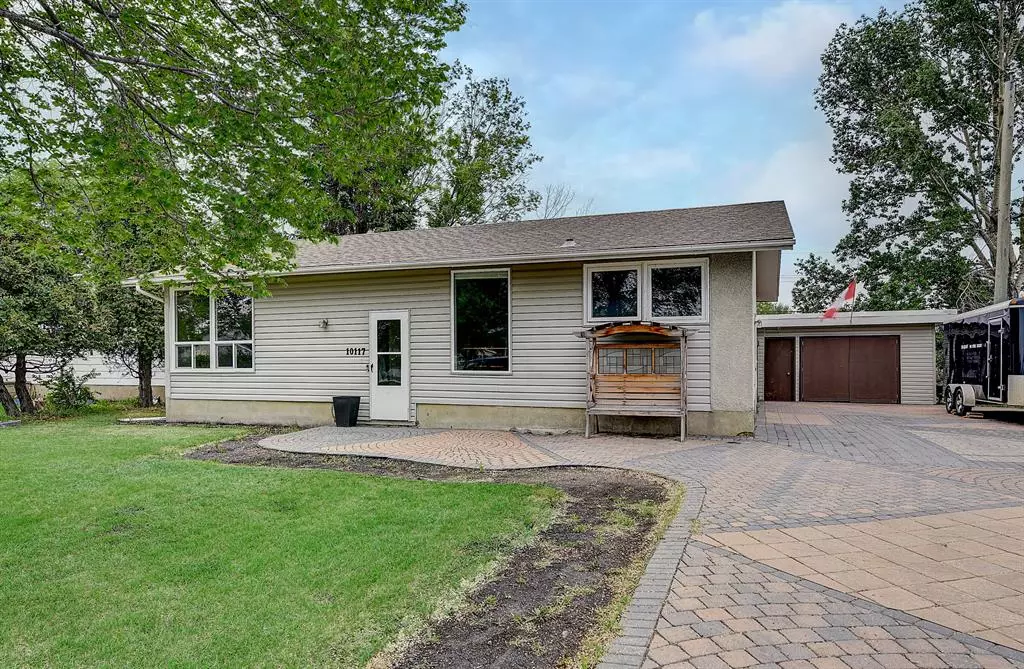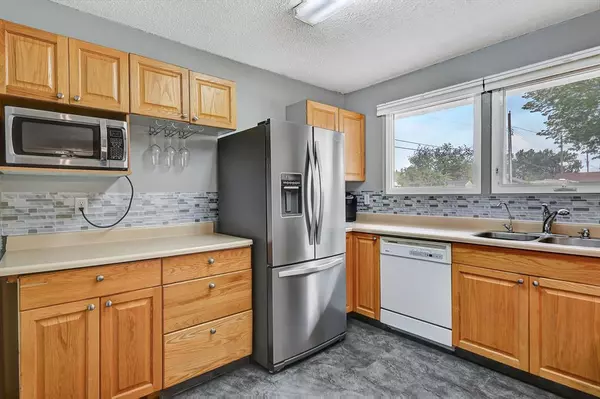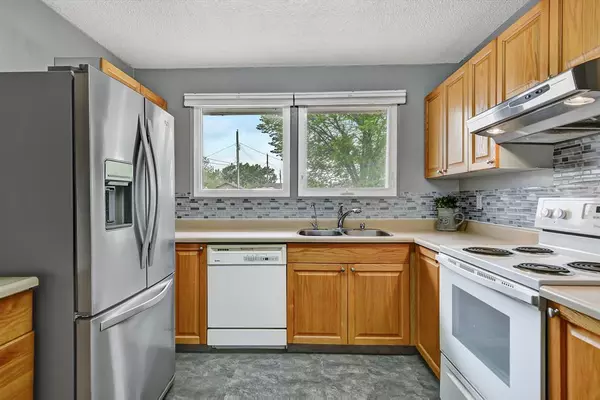$281,900
$289,900
2.8%For more information regarding the value of a property, please contact us for a free consultation.
10117 113 AVE Grande Prairie, AB T8V1W8
4 Beds
2 Baths
1,120 SqFt
Key Details
Sold Price $281,900
Property Type Single Family Home
Sub Type Detached
Listing Status Sold
Purchase Type For Sale
Square Footage 1,120 sqft
Price per Sqft $251
Subdivision Avondale
MLS® Listing ID A2052873
Sold Date 07/13/23
Style Bungalow
Bedrooms 4
Full Baths 2
Originating Board Grande Prairie
Year Built 1964
Annual Tax Amount $3,063
Tax Year 2022
Lot Size 7,033 Sqft
Acres 0.16
Property Description
Welcome to Avondale, Grande Prairie, Alberta, where luxury living awaits you in this meticulously designed and fully developed home. With its spacious layout, elegant features, and stunning outdoor spaces, this property offers an exceptional lifestyle for both relaxation and entertainment.
Situated on a generous lot, this 1120 sq ft residence boasts a detached garage, providing ample space for parking and storage. Step inside and be greeted by the inviting ambiance of this 4-bedroom plus den home. The hardwood floors throughout the upstairs level exude warmth and sophistication, while the updated bathroom upstairs adds a touch of modernity.
Freshly painted walls create a crisp and contemporary feel, enhancing the overall aesthetic of the home. The brand-new shingles not only provide a secure and stylish roof but also ensure long-lasting durability.
For those who love to spend time outdoors, this property has much to offer. The newly installed dog run in the backyard provides a safe and dedicated space for your furry companions to play and roam freely. The fully landscaped front and back yards showcase the owner's attention to detail, with raised garden beds adding a touch of greenery and charm.
As you make your way to the backyard, prepare to be captivated by the expansive and meticulously designed custom brick driveway, measuring an impressive 76ft x 25ft. This eye-catching feature not only adds grandeur to the property but also provides ample parking space for multiple vehicles.
Entertaining guests and creating lasting memories is a breeze in this home. The beautiful brick patio section invites you to unwind and enjoy outdoor dining or simply relax in a tranquil setting. And when the sun sets, gather around the fire pit area and let the warmth and crackling flames create an inviting ambiance for storytelling and laughter.
This property is truly a haven for those seeking a luxurious lifestyle and a place to call home. With its solid oak kitchen cabinets, abundant living space, and thoughtfully designed outdoor areas, it offers the perfect blend of comfort, style, and functionality. Whether you're hosting family gatherings or entertaining friends, this home provides the perfect backdrop for creating unforgettable experiences.
Schedule your private viewing today.
Location
Province AB
County Grande Prairie
Zoning R
Direction N
Rooms
Basement Finished, Full
Interior
Interior Features No Smoking Home
Heating Forced Air
Cooling None
Flooring Hardwood, Linoleum, Vinyl
Appliance Dishwasher, Refrigerator, Stove(s), Washer/Dryer, Window Coverings
Laundry In Basement
Exterior
Garage Off Street, RV Access/Parking, Single Garage Detached
Garage Spaces 1.0
Garage Description Off Street, RV Access/Parking, Single Garage Detached
Fence Fenced
Community Features Park, Schools Nearby, Shopping Nearby, Sidewalks
Roof Type Asphalt Shingle
Porch Other
Lot Frontage 64.96
Total Parking Spaces 12
Building
Lot Description Back Lane, Back Yard, City Lot, Dog Run Fenced In, Few Trees, Front Yard, Garden, Landscaped, Private
Foundation Poured Concrete
Architectural Style Bungalow
Level or Stories One
Structure Type Vinyl Siding
Others
Restrictions None Known
Tax ID 75866116
Ownership Private
Read Less
Want to know what your home might be worth? Contact us for a FREE valuation!

Our team is ready to help you sell your home for the highest possible price ASAP






