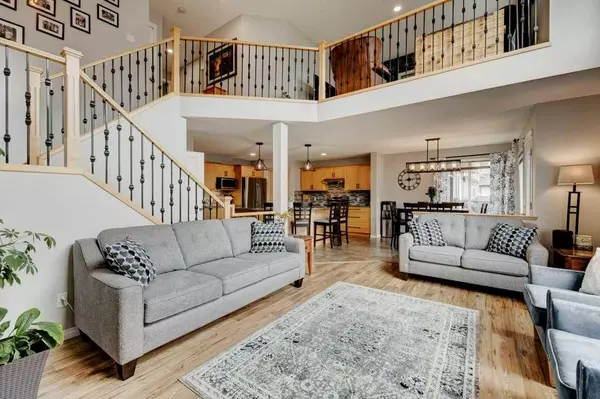$625,000
$614,800
1.7%For more information regarding the value of a property, please contact us for a free consultation.
259 Sagewood DR SW Airdrie, AB T4B 3A7
5 Beds
4 Baths
2,145 SqFt
Key Details
Sold Price $625,000
Property Type Single Family Home
Sub Type Detached
Listing Status Sold
Purchase Type For Sale
Square Footage 2,145 sqft
Price per Sqft $291
Subdivision Sagewood
MLS® Listing ID A2062628
Sold Date 07/13/23
Style 2 Storey
Bedrooms 5
Full Baths 3
Half Baths 1
Originating Board Calgary
Year Built 2005
Annual Tax Amount $3,301
Tax Year 2022
Lot Size 4,025 Sqft
Acres 0.09
Property Description
FULLY FINISHED & BEAUTIFULLY UPDATED 5 Bedroom home and backyard oasis nestled in the mature neighbourhood of Sagewood. The paved front driveway, landscaped yard with colorful trees and covered front steps welcome you to this impeccable home. Inside, instantly appreciate this BRIGHT & OPEN CONCEPT living space as you step into the large Foyer w/ an organized closet and easy to clean TILE floors. The versatile front Office w/ FRENCH DOORS boasts 2 transom & 1 outside facing window that flood the room with sunlight, recessed lighting, and durable laminate flooring. The rich Kitchen cabinetry is highlighted by recessed lighting, an updated tile backsplash, GRANITE counters, STAINLESS appliances, a CORNER PANTRY, and a fantastic curved EAT-UP island. Gaze out at views of the pond from the dining room, encased in windows and stepping seamlessly out onto the TWO-TIERED SOUTH FACING back deck through a pretty garden door. Put your feet up & relax by the elegant GAS FIREPLACE in the living room, illuminated by CATHEDRAL CEILINGS & the abundance of natural light from the FLOOR TO CEILING WINDOWS. A convenient Mud / Laundry Room with cabinets AND counter space, a 2-pc Bathroom w/ pedestal sink, and additional storage closet complete the main level. You’re ushered up the carpeted stairs by gorgeous spindled railings, into a spacious Loft that’s open to below. VAULTED ceilings add character to the beautiful Primary Suite, featuring a WALK-IN CLOSET and a 5-pc Ensuite that will blow you away! The perfect space for relaxation, w/ a corner SOAKER TUB beneath the window, double vanities w/ storage below, an OVERSIZED SHOWER. Also on the upper level are 2 more large Bedrooms across the hall from each other, and a 4-pc Bathroom. A modern Basement offers MORE finished living space! Hosting NEW carpet, 2 more HUGE Bedrooms that share a TILED 4-pc Bathroom, and a Rec Room with endless space & opportunity. Arguably one of this home's BEST features is the backyard, perfectly designed for entertaining or unwinding! Enjoy all the seasons with a fantastic two-tiered deck w/ pergola and storage below, looking into the big yard w/ stunning landscaping, gardens & even a water feature for ambiance. This unrivaled listing won’t last long, reach out today for your private viewing!
Location
Province AB
County Airdrie
Zoning DC-12-B
Direction N
Rooms
Basement Finished, Full
Interior
Interior Features Built-in Features, Ceiling Fan(s), Closet Organizers, Kitchen Island, Open Floorplan, Pantry, Recessed Lighting, Soaking Tub, Vaulted Ceiling(s), Walk-In Closet(s)
Heating Forced Air, Natural Gas
Cooling None
Flooring Carpet, Ceramic Tile, Laminate
Fireplaces Number 1
Fireplaces Type Family Room, Gas, Mantle, Tile
Appliance Central Air Conditioner, Dishwasher, Dryer, Electric Stove, Garage Control(s), Microwave, Range Hood, Refrigerator, Washer
Laundry Main Level
Exterior
Garage Double Garage Attached, Driveway, Garage Faces Front
Garage Spaces 2.0
Garage Description Double Garage Attached, Driveway, Garage Faces Front
Fence Fenced
Community Features Playground, Schools Nearby, Shopping Nearby, Sidewalks, Street Lights, Walking/Bike Paths
Roof Type Asphalt Shingle
Porch Deck, Front Porch, Patio, Pergola
Lot Frontage 36.09
Total Parking Spaces 4
Building
Lot Description Back Yard, Few Trees, Front Yard, Lawn, Garden, Landscaped
Foundation Poured Concrete
Architectural Style 2 Storey
Level or Stories Two
Structure Type Stone,Vinyl Siding,Wood Frame
Others
Restrictions Restrictive Covenant,Utility Right Of Way
Tax ID 78818522
Ownership Private
Read Less
Want to know what your home might be worth? Contact us for a FREE valuation!

Our team is ready to help you sell your home for the highest possible price ASAP






