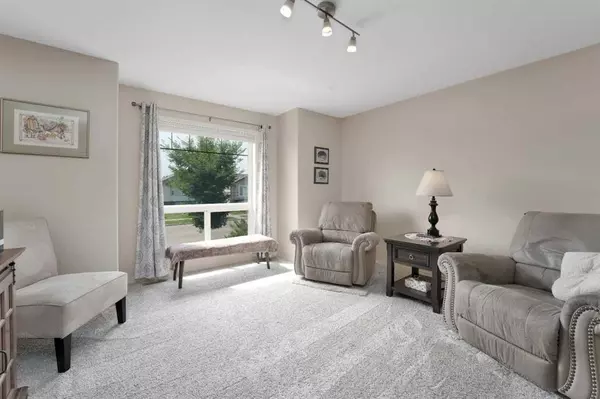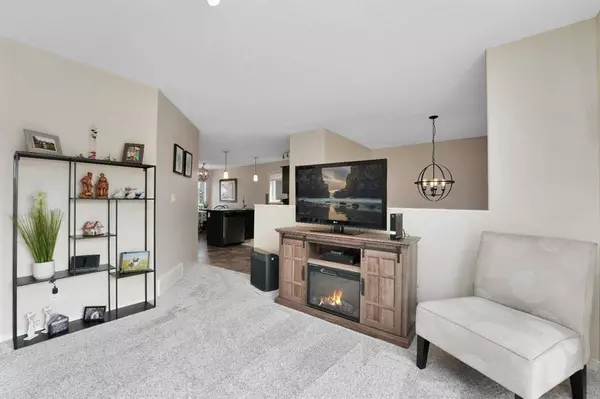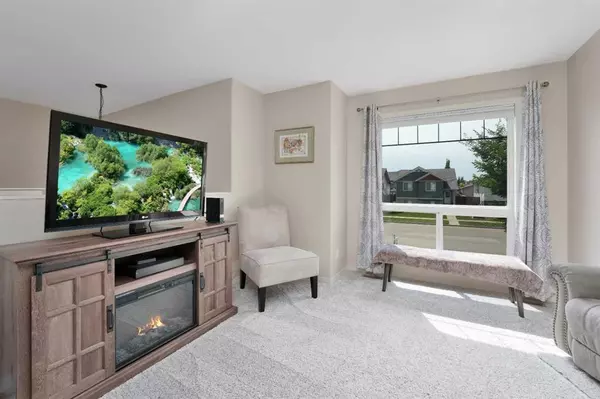$357,450
$359,900
0.7%For more information regarding the value of a property, please contact us for a free consultation.
151 Pioneer WAY Blackfalds, AB T4M 0B7
3 Beds
2 Baths
996 SqFt
Key Details
Sold Price $357,450
Property Type Single Family Home
Sub Type Detached
Listing Status Sold
Purchase Type For Sale
Square Footage 996 sqft
Price per Sqft $358
Subdivision Cottonwood Estates
MLS® Listing ID A2062624
Sold Date 07/13/23
Style Bi-Level
Bedrooms 3
Full Baths 2
Originating Board Central Alberta
Year Built 2010
Annual Tax Amount $3,152
Tax Year 2022
Lot Size 4,297 Sqft
Acres 0.1
Property Description
Charming and meticulously upgraded, this fully finished bi-level home on 151 Pioneer Way in Blackfalds, Alberta is a true gem. With attention to detail evident throughout, this property offers three bedrooms and two bathrooms for comfortable living. The main level is freshly painted, has new carpets and new privacy window coverings creating an inviting atmosphere. The kitchen has been beautifully updated with new doors and hardware on the cabinets, new stove, new microhood that vents outside, as well as new lighting that adds a modern touch. The lower level is spacious with an L-shaped family/games room, bedroom, 4 piece bathroom, laundry room with new washer and dryer. Outside the backyard boasts a quaint private deck that has been freshly painted and new siding, new exterior door and storm door installed. A great space where you can relax or entertain guests amidst the beautiful landscaping and peaceful surroundings. Need extra storage? The shed comes equipped with electricity making it an ideal space for hobbies or gardening equipment - it could even be transformed into a charming playhouse. To complete this home there is a brand new insulated garage provides ample space for parking and storage needs, complete with 220v power supply and a portable heater. Partial new fencing. The location is perfect and is within walking distance of schools, playgrounds, skate parks, and scenic walking paths - outdoor adventures are literally just steps away from your front door. Shopping centres, restaurants, and amenities are also easily accessible in close proximity. With easy highway access to Red Deer and Lacombe nearby, commuting becomes effortless while still enjoying the tranquility of small town living.
Location
Province AB
County Lacombe County
Zoning R1S
Direction W
Rooms
Basement Finished, Full
Interior
Interior Features Ceiling Fan(s), Central Vacuum, No Smoking Home, Sump Pump(s)
Heating In Floor Roughed-In, Forced Air
Cooling None
Flooring Carpet, Laminate, Linoleum
Appliance Dishwasher, Garage Control(s), Microwave Hood Fan, Refrigerator, Stove(s), Washer/Dryer, Window Coverings
Laundry Lower Level
Exterior
Garage 220 Volt Wiring, Alley Access, Garage Door Opener, Garage Faces Rear, Heated Garage, Off Street, On Street, Single Garage Detached
Garage Spaces 1.0
Garage Description 220 Volt Wiring, Alley Access, Garage Door Opener, Garage Faces Rear, Heated Garage, Off Street, On Street, Single Garage Detached
Fence Fenced
Community Features Park, Schools Nearby, Shopping Nearby, Sidewalks
Roof Type Asphalt Shingle
Porch Deck
Lot Frontage 35.76
Total Parking Spaces 1
Building
Lot Description Back Lane, Back Yard, Front Yard, Landscaped
Foundation Poured Concrete
Architectural Style Bi-Level
Level or Stories Bi-Level
Structure Type Vinyl Siding,Wood Frame
Others
Restrictions None Known
Tax ID 83852609
Ownership Private
Read Less
Want to know what your home might be worth? Contact us for a FREE valuation!

Our team is ready to help you sell your home for the highest possible price ASAP






