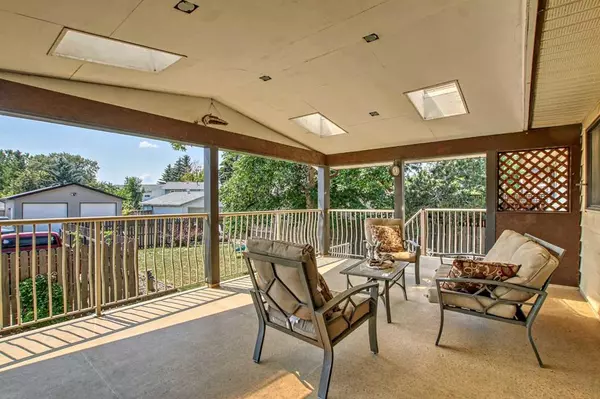$300,000
$305,000
1.6%For more information regarding the value of a property, please contact us for a free consultation.
250 50 AVE Coalhurst, AB T0L0V0
4 Beds
2 Baths
1,008 SqFt
Key Details
Sold Price $300,000
Property Type Single Family Home
Sub Type Detached
Listing Status Sold
Purchase Type For Sale
Square Footage 1,008 sqft
Price per Sqft $297
MLS® Listing ID A2061777
Sold Date 07/12/23
Style Bi-Level
Bedrooms 4
Full Baths 2
Originating Board Lethbridge and District
Year Built 1981
Annual Tax Amount $2,302
Tax Year 2023
Lot Size 6,222 Sqft
Acres 0.14
Property Description
Welcome home. This Home has not been for sale in many decades. The owners have lived here for over 40 years and you can see why. Small town with big city amenities right close by. 250 50 Ave Coalhurst, within a few miles of Lethbridge, $305,000, fully developed, over 2000 sq ft of living space, 4 bed, 2 bath, BRAND NEW central a/c, BASEMENT ENTRANCE for suite potential, huge covered rear deck for some amazing friends and family gatherings, certified wood burning fireplace, wet bar, big windows everywhere (main picture window was new in 2010), huge yard for big garage/shop and RV parking, all appliances included, negotiable possession, easy showings available, quiet avenue, all levels of schools close by, all seasons kids programs and spray park. This one house is all you will need to start and then to raise a family and also to retire in. Affordable property taxes of $2302. You need to book a showing ASAP with your favorite agent, this home will not disappoint. Additional Updates: Roof shingles and extra insulation (2016), H2O tank 2017, front window 2010, yearly ATCO furnace inspections and more!
Location
Province AB
County Lethbridge County
Zoning RL
Direction N
Rooms
Basement Finished, Full
Interior
Interior Features Central Vacuum, Separate Entrance, Wet Bar
Heating Forced Air, Natural Gas
Cooling Central Air
Flooring Carpet, Laminate, Linoleum
Fireplaces Number 1
Fireplaces Type Basement, Glass Doors, Mantle, Masonry, Wood Burning
Appliance Central Air Conditioner, Electric Stove, Microwave, Range Hood, Refrigerator, Washer/Dryer
Laundry In Basement, Laundry Room, Lower Level
Exterior
Garage Alley Access, Gravel Driveway, Off Street, Parking Pad, RV Access/Parking
Garage Description Alley Access, Gravel Driveway, Off Street, Parking Pad, RV Access/Parking
Fence Fenced
Community Features Park, Playground, Schools Nearby, Sidewalks, Street Lights
Roof Type Asphalt Shingle
Porch Deck
Lot Frontage 55.77
Exposure N
Total Parking Spaces 2
Building
Lot Description Back Lane, Back Yard, Few Trees, Front Yard, Lawn, Garden, Landscaped, Level, Private, Rectangular Lot
Building Description Vinyl Siding, AS IS/WHERE IS
Foundation Poured Concrete
Architectural Style Bi-Level
Level or Stories Bi-Level
Structure Type Vinyl Siding
Others
Restrictions None Known
Tax ID 57218875
Ownership Private
Read Less
Want to know what your home might be worth? Contact us for a FREE valuation!

Our team is ready to help you sell your home for the highest possible price ASAP






