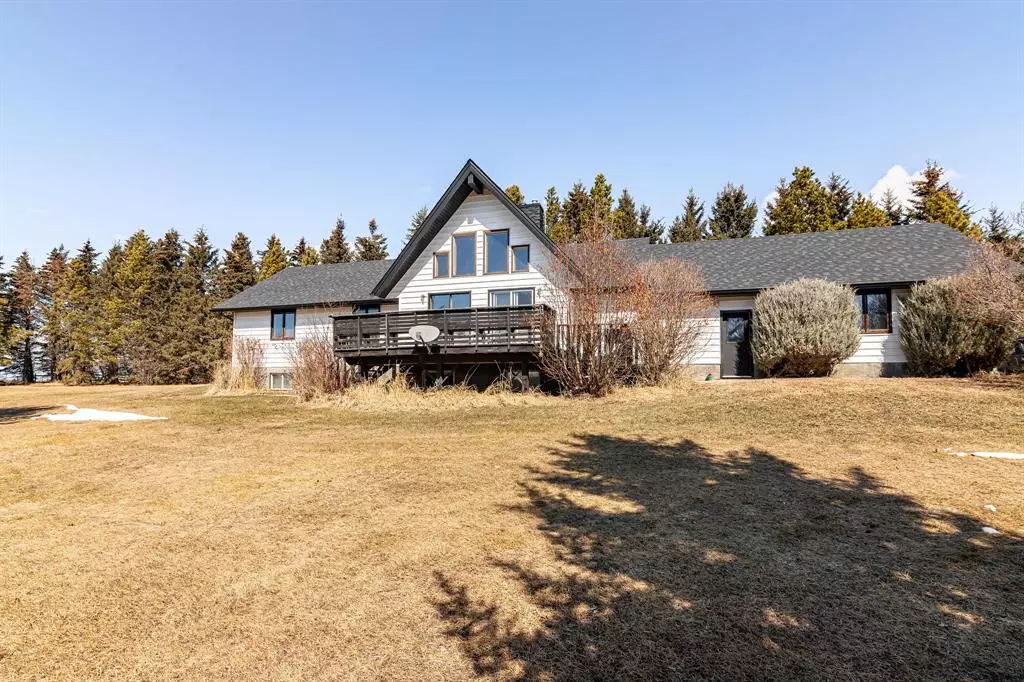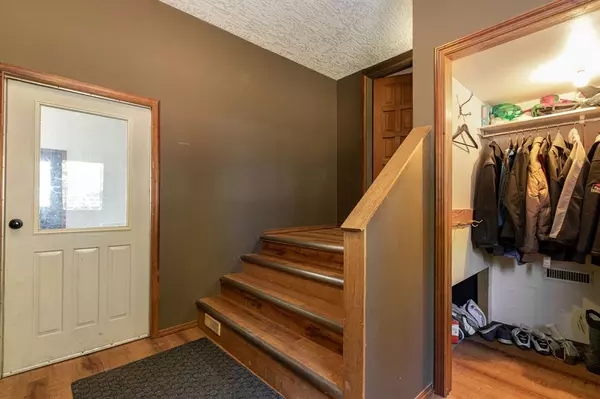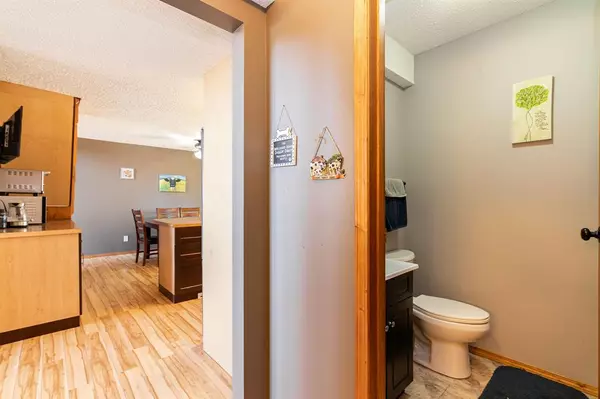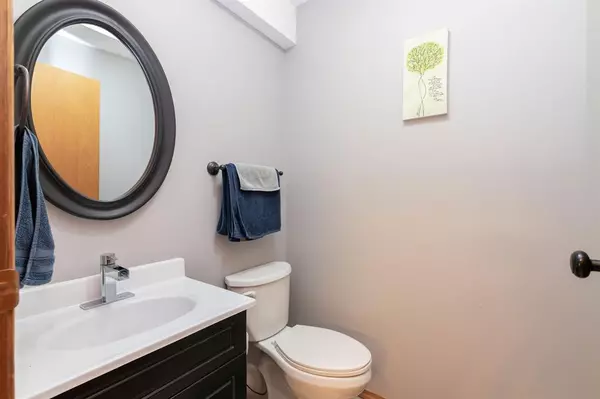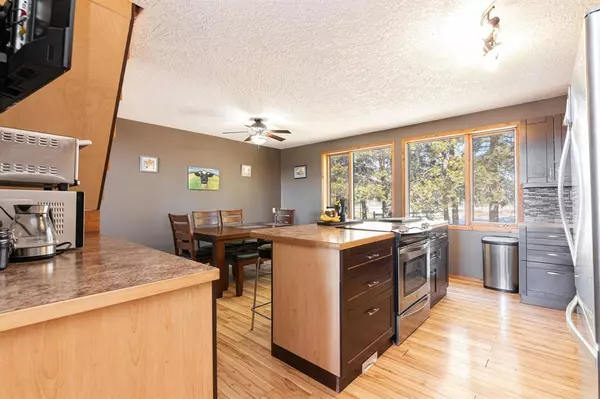$585,000
$599,900
2.5%For more information regarding the value of a property, please contact us for a free consultation.
45060 39-2 Township Rural Clearwater County, AB T0M 0P0
4 Beds
4 Baths
1,795 SqFt
Key Details
Sold Price $585,000
Property Type Single Family Home
Sub Type Detached
Listing Status Sold
Purchase Type For Sale
Square Footage 1,795 sqft
Price per Sqft $325
MLS® Listing ID A2039605
Sold Date 07/12/23
Style Acreage with Residence,Bungalow
Bedrooms 4
Full Baths 3
Half Baths 1
Originating Board Central Alberta
Year Built 1982
Annual Tax Amount $1,600
Tax Year 2023
Lot Size 5.580 Acres
Acres 5.58
Property Description
Absolutely stunning views from this beautiful A frame bungalow situated at the upper part of a hill surrounded by trees! The peace and tranquilty at this acreage is breathtaking. The house features an open concept kitchen and dining area with a vaulted ceiling in the livingroom a wall of windows to view the countryside. The loft over looks the livingroom and is being used as an office. Down the hall you will find a bedroom and bathroom with laundry and the massive master bedroom with walkin closet and renovated ensuite. Downstairs there are two more bedrooms and a large family room area. Outside you will find a well set up yard with fenced areas for the animals, chicken coop with some chickens and ducks and more sheds and open front storage for equipment etc. Only 30 minutes to Sylvan Lake and under 25 minutes to Rocky Mountain House!! Don't miss out on this one!!
Location
Province AB
County Clearwater County
Zoning CRA
Direction S
Rooms
Basement Finished, Full
Interior
Interior Features Ceiling Fan(s), Closet Organizers, Kitchen Island, Open Floorplan, Storage, Suspended Ceiling, Track Lighting, Vaulted Ceiling(s), Walk-In Closet(s), Wood Windows
Heating In Floor, Fireplace Insert, Fireplace(s), Forced Air, Hot Water, Natural Gas
Cooling None
Flooring Hardwood, Laminate, Tile, Vinyl
Fireplaces Number 1
Fireplaces Type Brick Facing, Living Room, Mantle, Wood Burning
Appliance Dishwasher, Electric Stove, Refrigerator, Washer/Dryer
Laundry In Bathroom, Main Level
Exterior
Garage Double Garage Detached
Garage Spaces 2.0
Garage Description Double Garage Detached
Fence Partial
Community Features Other
Roof Type Asphalt Shingle
Porch Deck, Front Porch
Building
Lot Description Front Yard, Lawn, Garden, Landscaped, Many Trees, Private, Views
Building Description Vinyl Siding, Chicken coop, 32x90 Open front storage shed and storage sheds
Foundation Wood
Architectural Style Acreage with Residence, Bungalow
Level or Stories One
Structure Type Vinyl Siding
Others
Restrictions None Known
Tax ID 17342215
Ownership Private
Read Less
Want to know what your home might be worth? Contact us for a FREE valuation!

Our team is ready to help you sell your home for the highest possible price ASAP


