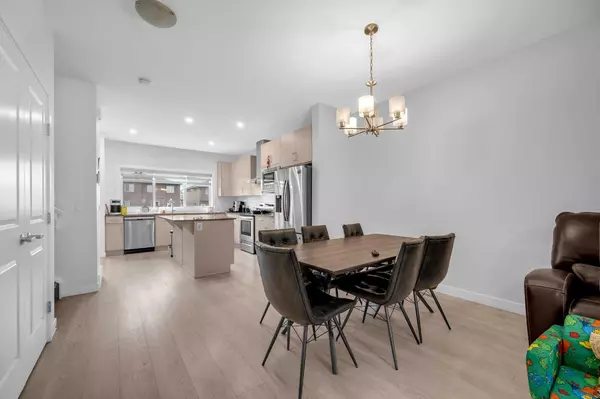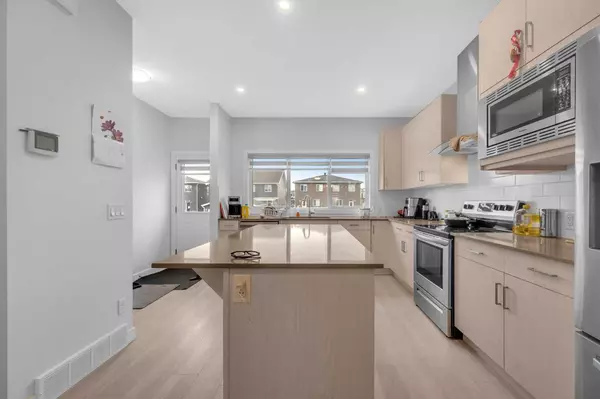$545,000
$550,000
0.9%For more information regarding the value of a property, please contact us for a free consultation.
130 Red Embers Common NE Calgary, AB T3N1L2
3 Beds
3 Baths
1,491 SqFt
Key Details
Sold Price $545,000
Property Type Single Family Home
Sub Type Semi Detached (Half Duplex)
Listing Status Sold
Purchase Type For Sale
Square Footage 1,491 sqft
Price per Sqft $365
Subdivision Redstone
MLS® Listing ID A2055082
Sold Date 07/11/23
Style 2 Storey,Side by Side
Bedrooms 3
Full Baths 2
Half Baths 1
HOA Fees $9/ann
HOA Y/N 1
Originating Board Calgary
Year Built 2021
Annual Tax Amount $3,131
Tax Year 2023
Lot Size 2,734 Sqft
Acres 0.06
Property Description
Welcome to this beautifully designed modern semi-detached house, finished in end 2021, features 2 storeys, 3 bedrooms 2.5 baths, and spans 1,491 square feet. Fully upgraded with careful consideration to every detail. Upon entering, you will be greeted by 9' ceilings on the main floor, an open concept floor plan, LVP flooring throughout, a soundproof sharing wall, and upper floor laundry. The main floor is filled with natural light flowing through large windows, and the luxurious kitchen showcases an island, sleek modern countertops, and stainless steel appliances. The dining room overlooks both the kitchen and the living room. Completing this level is a mudroom and access to the backyard. Moving to the upper floor, you will find the primary retreat, which offers a spacious ensuite and a walk-in closet. Additionally, there are 2 more generously sized bedrooms, a bathroom, and convenient upper floor laundry equipped with a front load washer and dryer. The house features updated lighting and flooring throughout. The unfinished basement has a separate side door entrance. The property offers quick access to , Stoney Trail, Metis Trail. It is conveniently located just minutes away from the airport, shopping centers, and Cross Iron Mills Mall. This house is truly a must-see and shows great
Location
Province AB
County Calgary
Area Cal Zone Ne
Zoning R-2
Direction S
Rooms
Basement None
Interior
Interior Features No Animal Home, No Smoking Home, Open Floorplan
Heating Central
Cooling None
Flooring Vinyl
Appliance Built-In Electric Range, Built-In Refrigerator, Dishwasher, Microwave, Range Hood
Laundry Upper Level
Exterior
Garage Parking Pad
Garage Description Parking Pad
Fence None
Community Features Other
Amenities Available None
Roof Type Asphalt
Porch Other
Lot Frontage 24.12
Exposure S
Total Parking Spaces 2
Building
Lot Description Back Yard, Front Yard
Foundation Poured Concrete
Architectural Style 2 Storey, Side by Side
Level or Stories Two
Structure Type Concrete,Vinyl Siding
Others
Restrictions None Known
Tax ID 83085067
Ownership Private
Read Less
Want to know what your home might be worth? Contact us for a FREE valuation!

Our team is ready to help you sell your home for the highest possible price ASAP






