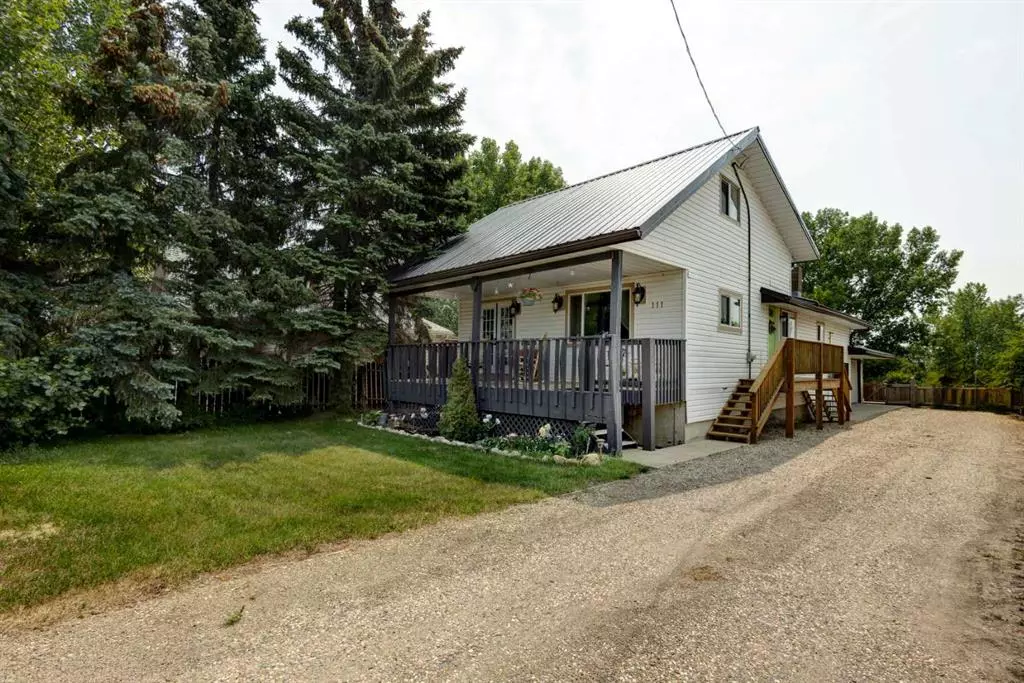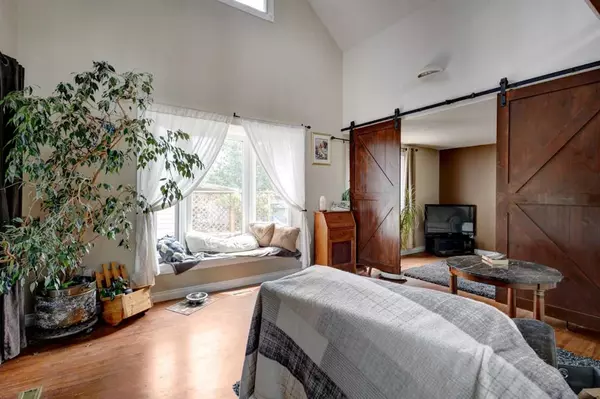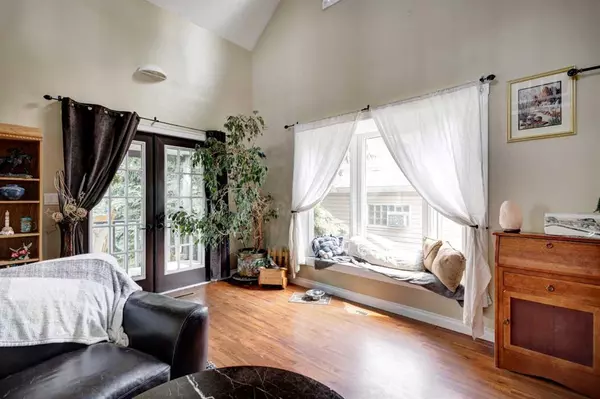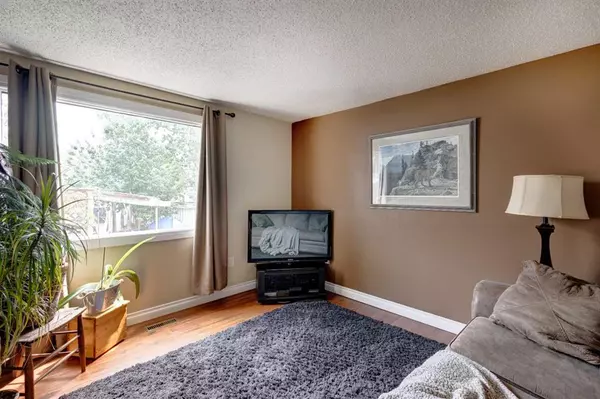$346,000
$329,900
4.9%For more information regarding the value of a property, please contact us for a free consultation.
111 North RD Beiseker, AB T0M 0G0
3 Beds
2 Baths
994 SqFt
Key Details
Sold Price $346,000
Property Type Single Family Home
Sub Type Detached
Listing Status Sold
Purchase Type For Sale
Square Footage 994 sqft
Price per Sqft $348
MLS® Listing ID A2062111
Sold Date 07/09/23
Style 1 and Half Storey
Bedrooms 3
Full Baths 2
Originating Board Calgary
Year Built 1935
Annual Tax Amount $1,217
Tax Year 2023
Lot Size 10,000 Sqft
Acres 0.23
Property Description
Have you ever dreamed of owning your own storybook home? A design friendly home with a getaway loft for you to emerse yourself in a great book or indulge your hobbies. If you don't want to stay inside all of the time, and who does, while away the hours rocking on the full front veranda or in your parklike yard backing onto a greenspace. If you want the best of both worlds, enjoy a cup of tea in the sunroom overlooking the yard. If you need space to park or work on the toys, then the oversized huge double garage is perfect for you. The finished basement is ideal for hot summer days. Relax in the cool. The only thing this home is missing is.....you.
Location
Province AB
County Rocky View County
Zoning R1
Direction N
Rooms
Basement Full, Partially Finished
Interior
Interior Features No Smoking Home
Heating Forced Air, Natural Gas
Cooling None
Flooring Carpet, Hardwood, Laminate, Linoleum
Appliance Electric Range, Garage Control(s), Refrigerator
Laundry In Basement
Exterior
Garage Double Garage Attached, Oversized
Garage Spaces 2.0
Garage Description Double Garage Attached, Oversized
Fence Cross Fenced, Fenced
Community Features Walking/Bike Paths
Roof Type Metal
Porch Deck, Front Porch
Lot Frontage 50.0
Total Parking Spaces 4
Building
Lot Description Back Yard, Backs on to Park/Green Space, Front Yard, No Neighbours Behind, Landscaped, Many Trees, Private
Foundation Poured Concrete
Architectural Style 1 and Half Storey
Level or Stories One and One Half
Structure Type Vinyl Siding
Others
Restrictions None Known
Tax ID 57455433
Ownership Private
Read Less
Want to know what your home might be worth? Contact us for a FREE valuation!

Our team is ready to help you sell your home for the highest possible price ASAP






