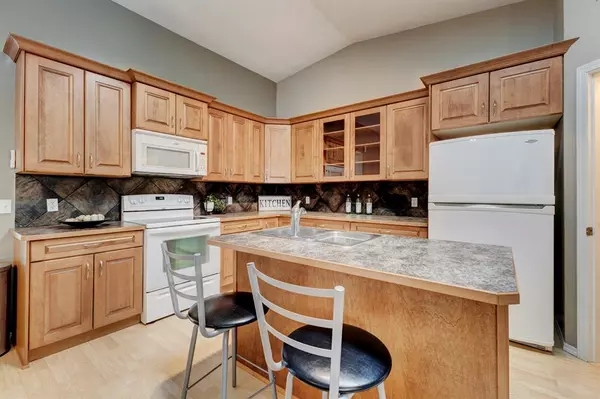$235,000
$245,000
4.1%For more information regarding the value of a property, please contact us for a free consultation.
717 Centre ST #5 Vulcan, AB T0L 2B0
2 Beds
2 Baths
1,022 SqFt
Key Details
Sold Price $235,000
Property Type Single Family Home
Sub Type Semi Detached (Half Duplex)
Listing Status Sold
Purchase Type For Sale
Square Footage 1,022 sqft
Price per Sqft $229
MLS® Listing ID A2022905
Sold Date 07/09/23
Style Bungalow,Side by Side
Bedrooms 2
Full Baths 2
Condo Fees $250
Originating Board Calgary
Year Built 2008
Annual Tax Amount $2,831
Tax Year 2022
Lot Size 3,488 Sqft
Acres 0.08
Property Sub-Type Semi Detached (Half Duplex)
Property Description
Welcome to Connemara Estates! This 2 Bed 2 Bath Semi Detached End Unit offers condo amenities like snow removal and lawn care for an affordable fee. Your living space has a large open feel with Living, Kitchen and Dining all in one open space! Great for entertaining! The kitchen offers beautiful maple cabinetry a large island with breakfast bar, a corner pantry tons of cabinet storage. You have a large guest room with yard access, 3 PC bathroom with walk-in-shower, main floor laundry in the hall and a large primary with 4 PC Ensuite. Downstairs is room for 2 more bedrooms and a large entertainment space. This home was built with energy efficiency in mind! Vulcan is a great community with recently expanded hospital, shopping, parks, an outdoor pool, indoor arena, curling rink and world class golf course which is only a short walk away from this fantastic unit!
Location
Province AB
County Vulcan County
Zoning RESIDENTIAL R-1
Direction SW
Rooms
Other Rooms 1
Basement Full, Unfinished
Interior
Interior Features Bathroom Rough-in, Breakfast Bar, High Ceilings, Kitchen Island, Laminate Counters, Open Floorplan, Pantry, Skylight(s), Storage, Vaulted Ceiling(s), Vinyl Windows
Heating Forced Air, Natural Gas
Cooling None
Flooring Carpet, Laminate, Linoleum
Appliance Dishwasher, Dryer, Microwave Hood Fan, Refrigerator, Stove(s), Washer
Laundry In Hall, Main Level
Exterior
Parking Features Asphalt, Concrete Driveway, Garage Faces Front, Oversized, Parking Pad, Single Garage Attached
Garage Spaces 1.0
Garage Description Asphalt, Concrete Driveway, Garage Faces Front, Oversized, Parking Pad, Single Garage Attached
Fence None
Community Features Golf, Pool, Schools Nearby, Shopping Nearby, Sidewalks, Street Lights
Amenities Available None
Roof Type Asphalt Shingle
Porch Deck, Front Porch
Lot Frontage 36.48
Exposure SW
Total Parking Spaces 2
Building
Lot Description Back Yard, Front Yard, Lawn
Foundation Poured Concrete
Sewer Public Sewer
Water Public
Architectural Style Bungalow, Side by Side
Level or Stories One
Structure Type Vinyl Siding,Wood Frame
Others
HOA Fee Include Maintenance Grounds,Reserve Fund Contributions,Snow Removal
Restrictions Adult Living,Utility Right Of Way
Tax ID 57436868
Ownership Private
Pets Allowed Yes
Read Less
Want to know what your home might be worth? Contact us for a FREE valuation!

Our team is ready to help you sell your home for the highest possible price ASAP





