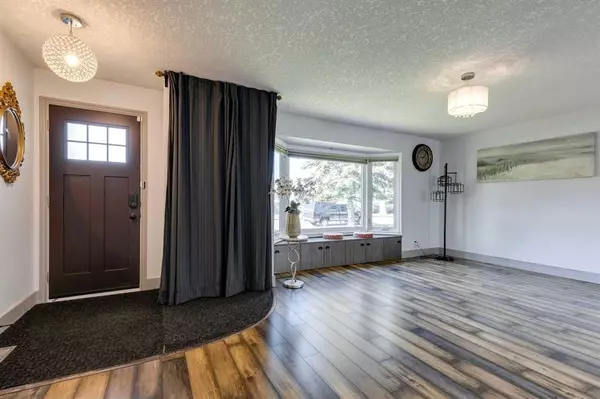$583,000
$575,000
1.4%For more information regarding the value of a property, please contact us for a free consultation.
568 Arlington DR SE Calgary, AB T2H 1S6
2 Beds
3 Baths
1,150 SqFt
Key Details
Sold Price $583,000
Property Type Single Family Home
Sub Type Detached
Listing Status Sold
Purchase Type For Sale
Square Footage 1,150 sqft
Price per Sqft $506
Subdivision Acadia
MLS® Listing ID A2057752
Sold Date 07/09/23
Style 3 Level Split
Bedrooms 2
Full Baths 2
Half Baths 1
Originating Board Calgary
Year Built 1968
Annual Tax Amount $3,598
Tax Year 2023
Lot Size 6,501 Sqft
Acres 0.15
Property Description
"Stunning Detached 3 Level Split Home for Sale in Acadia, South East Calgary | Spacious Yard & Corner Lot" Looking for your dream home in Acadia, South East Calgary? Look no further! This exceptional detached 3 Level Split home with central air conditioning is now available for new owners. With its desirable features and prime location, it's an opportunity you don't want to miss. Situated on a generous corner lot, this 1,150 sq ft gem boasts a large fenced yard, perfect for outdoor activities and gardening enthusiasts. Inside, you'll find a thoughtfully designed layout that maximizes space and comfort. The home features a masterful conversion of 2 bedrooms into one large master bedroom, ensuring a peaceful retreat for homeowners. Additionally, there's another cozy bedroom and three bathrooms, providing ample accommodation for a growing family or guests. Step into the inviting living room, adorned with beautiful flooring that add warmth and elegance to the space. The gourmet chef's style kitchen is a highlight, with windows facing the backyard, allowing natural light to flood in as you prepare culinary delights. Car enthusiasts and hobbyists will be thrilled by the 730 sq ft oversized double garage, equipped with in-floor heat and high ceilings. It's the perfect space for parking your vehicles, storing tools, or creating a workshop. With quick possession available, you can move in and start enjoying the comforts of this remarkable home in no time. Don't miss out on this incredible opportunity to own a detached 3 Level Split home in the sought-after neighborhood of Acadia. Contact a professional real estate agent today to schedule a viewing and make this dream home your reality! Furnace (2020), Water Softener (2020); Roof, Windows, Hardwood (Main) & Carpet Flooring (2016)
Location
Province AB
County Calgary
Area Cal Zone S
Zoning R-C1
Direction S
Rooms
Basement Finished, See Remarks
Interior
Interior Features No Smoking Home
Heating Forced Air, Natural Gas
Cooling Central Air, Full
Flooring Carpet, Hardwood
Appliance Dishwasher, Dryer, Refrigerator, Stove(s), Washer
Laundry Laundry Room
Exterior
Garage 220 Volt Wiring, Double Garage Detached, Heated Garage
Garage Spaces 2.0
Garage Description 220 Volt Wiring, Double Garage Detached, Heated Garage
Fence Fenced
Community Features Golf, Park, Playground, Schools Nearby, Shopping Nearby, Sidewalks, Street Lights, Walking/Bike Paths
Roof Type Asphalt Shingle
Porch Patio
Lot Frontage 60.0
Exposure S
Total Parking Spaces 5
Building
Lot Description Back Lane, Back Yard, Corner Lot, Landscaped
Foundation Poured Concrete
Architectural Style 3 Level Split
Level or Stories 3 Level Split
Structure Type Wood Frame
Others
Restrictions None Known
Tax ID 83046441
Ownership Private
Read Less
Want to know what your home might be worth? Contact us for a FREE valuation!

Our team is ready to help you sell your home for the highest possible price ASAP






