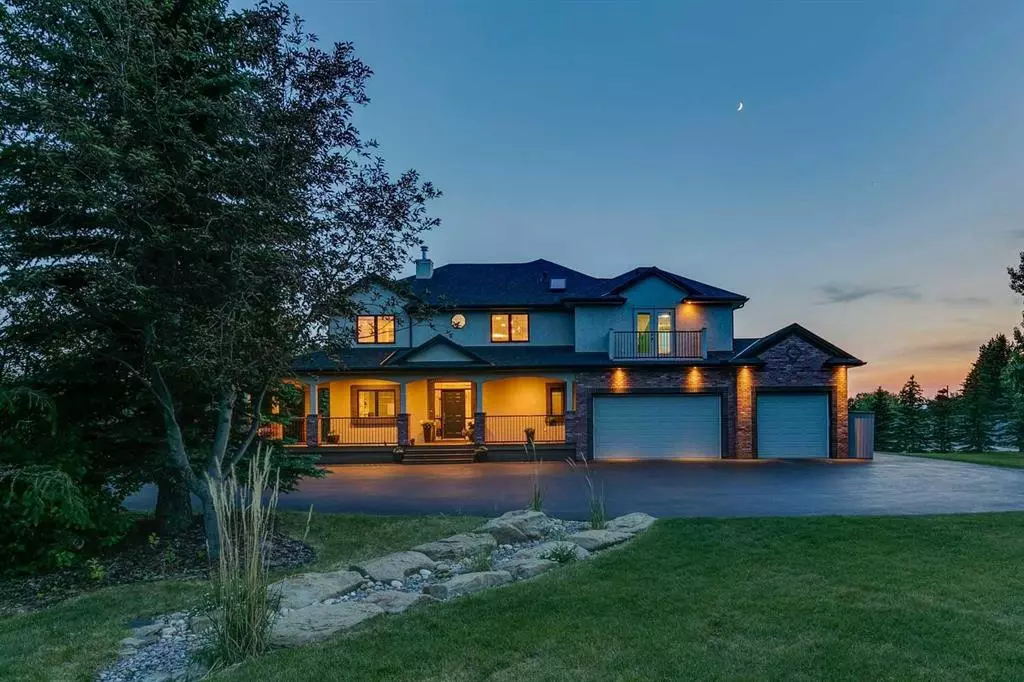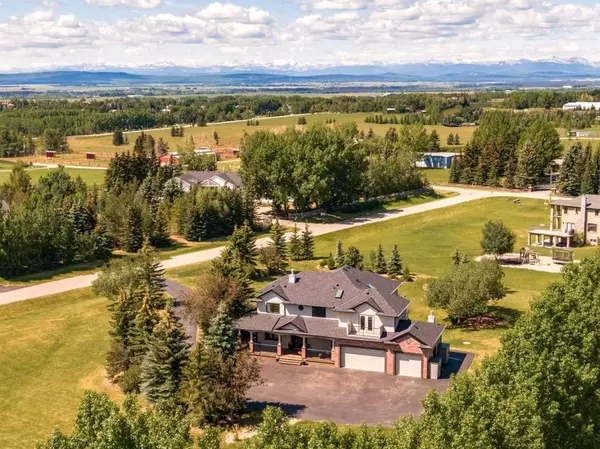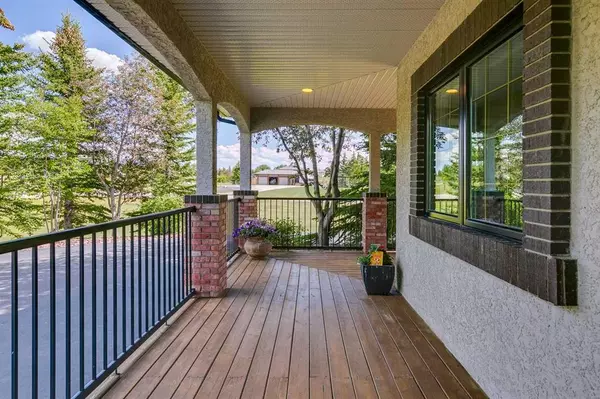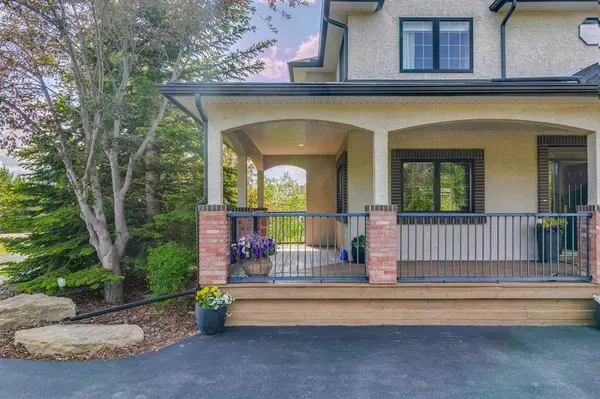$1,878,000
$1,949,000
3.6%For more information regarding the value of a property, please contact us for a free consultation.
132 Partridge CT Rural Rocky View County, AB T3Z3M2
5 Beds
5 Baths
3,446 SqFt
Key Details
Sold Price $1,878,000
Property Type Single Family Home
Sub Type Detached
Listing Status Sold
Purchase Type For Sale
Square Footage 3,446 sqft
Price per Sqft $544
Subdivision Springbank
MLS® Listing ID A2060252
Sold Date 07/08/23
Style 2 Storey,Acreage with Residence
Bedrooms 5
Full Baths 4
Half Baths 1
Originating Board Calgary
Year Built 2000
Annual Tax Amount $7,058
Tax Year 2023
Lot Size 1.980 Acres
Acres 1.98
Property Description
Rare opportunity to own a professionally renovated turn key property located on a 2 acre lot in Springbank, with the perfect mix of acreage family living and luxury. Situated on a quiet cul-de-sac, this serene acreage with stunning mountain views is 20 min from downtown and 7 minutes to West Springs amenities. Upon entering you will appreciate the meticulous design, finishings, craftsmanship and functional open floor plan. The cozy living area has a floor to ceiling natural stone fireplace. The private office has several built ins and is situated perfectly on the main floor. The dining area and kitchen is an absolute showstopper. Accentuating this gorgeous bright space is 17t ceilings, featuring reclaimed beams open to the upper level. The kitchen is a dream with quartz counter tops, coffee bar with soap stone counter top, textured tile, stainless steal appliances, over sized fridge and a 6 burner gas range, 2 cabinet built in dishwashers, breakfast bar, and a wine fridge. Enjoy morning coffee in the attached sunroom that can be utilized as a playroom, art room or yoga retreat. The main floor is complete with a dreamy powder room, custom built-ins in the mudroom, ample cabinets for additional storage, as well as an outdoor deck with cedar pergola. Upstairs, you will find three large bedrooms, all with walk-in closets, two 4 piece bathrooms, a laundry room, and two skylights. The master bedroom leads seamlessly into the ensuite that is truly an oasis of its own. The perfect combination of rustic modern charm, complete with free standing tub, customized tile work, elegant lighting, his and her vanities. The walk out basement features a 5th bedroom, full bathroom, great room area with fireplace, and games area . The backyard landscaping includes a ground level deck, surrounded by built in flower beds, outdoor dining space, and a flagstone patio with a fire pit. The yard has natural sandstone retaining walls, mature trees and shrubs lining the exterior of the lot, preserving the lawn area and offering the perfect amount of privacy. The property is home to a custom built enclosed 48 X 24ft garden, with raised vegetable beds, built in flower beds, water collection and pergola, an absolute showpiece! The newly paved driveway leads to the heated triple car garage, with a brand new epoxy floor. This home has 2 AC units, in floor heating, extra electrical panel, new roof and hot water tank. Springbank is a sought after community known for its schools, golf courses, rinks and close proximity to the mountains, Winsport facilities, shopping and restaurants. This acreage home has it all, in a location that has it all!
Location
Province AB
County Rocky View County
Area Cal Zone Springbank
Zoning R-1
Direction E
Rooms
Basement Finished, Walk-Out
Interior
Interior Features Breakfast Bar, Built-in Features, Double Vanity, Granite Counters, High Ceilings, Kitchen Island, Open Floorplan, Stone Counters
Heating In Floor, Fireplace(s), Forced Air, Natural Gas
Cooling Central Air
Flooring Carpet, Hardwood, Laminate, Tile
Fireplaces Number 2
Fireplaces Type Gas
Appliance Built-In Refrigerator, Central Air Conditioner, Dishwasher, Dryer, Garage Control(s), Gas Range, Microwave, Refrigerator, Washer, Window Coverings, Wine Refrigerator
Laundry Upper Level
Exterior
Garage Driveway, Garage Door Opener, Heated Garage, Oversized, Paved, Triple Garage Attached
Garage Spaces 3.0
Garage Description Driveway, Garage Door Opener, Heated Garage, Oversized, Paved, Triple Garage Attached
Fence None
Community Features Schools Nearby
Roof Type Asphalt Shingle
Porch Deck, Front Porch, Patio, Pergola, Wrap Around
Building
Lot Description Garden, Gentle Sloping, Landscaped, Paved, Treed
Foundation Poured Concrete
Architectural Style 2 Storey, Acreage with Residence
Level or Stories Two
Structure Type Brick,Stucco,Wood Frame
Others
Restrictions None Known
Tax ID 84028533
Ownership Private
Read Less
Want to know what your home might be worth? Contact us for a FREE valuation!

Our team is ready to help you sell your home for the highest possible price ASAP






